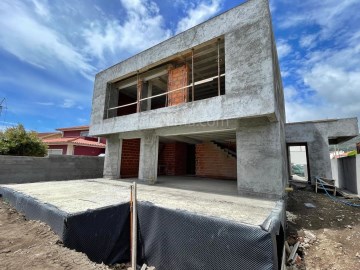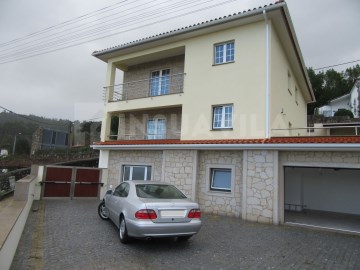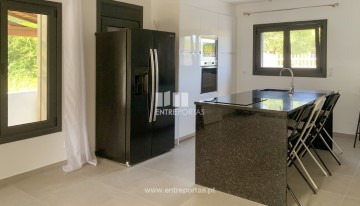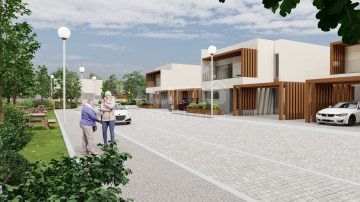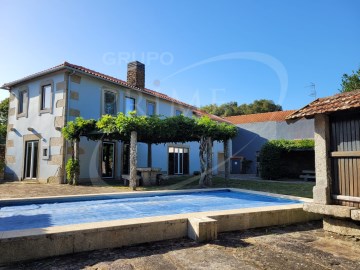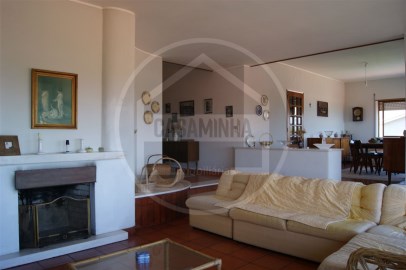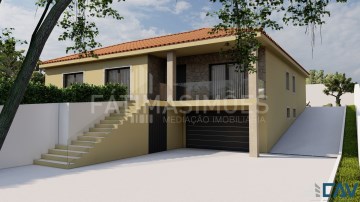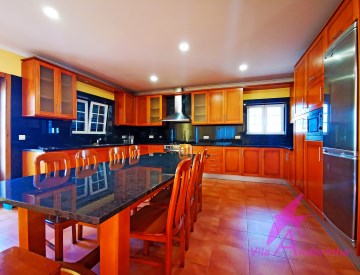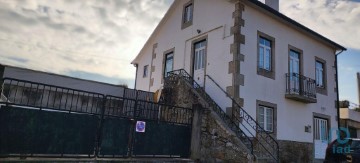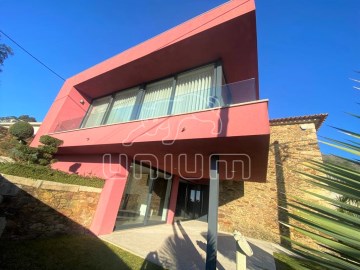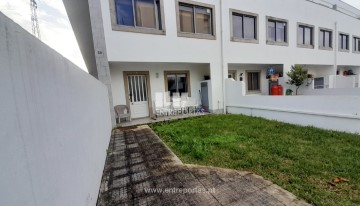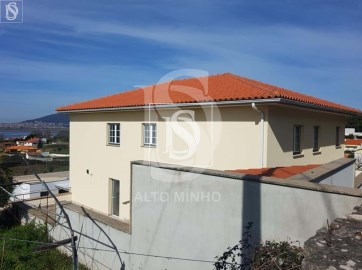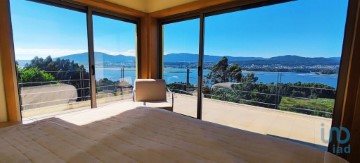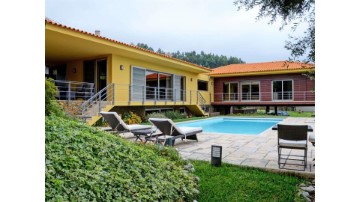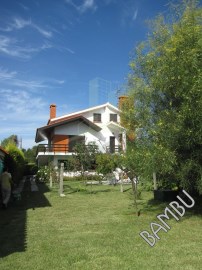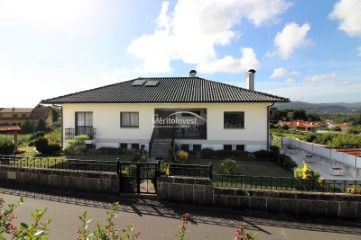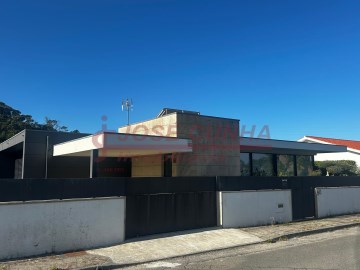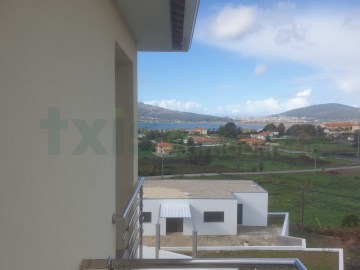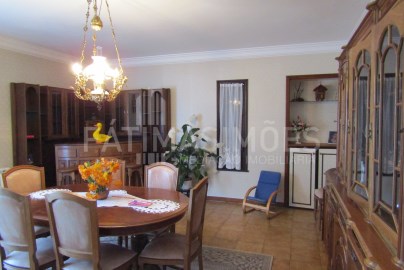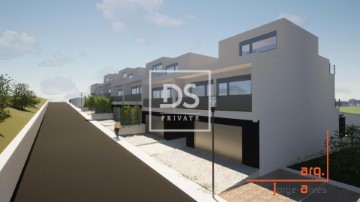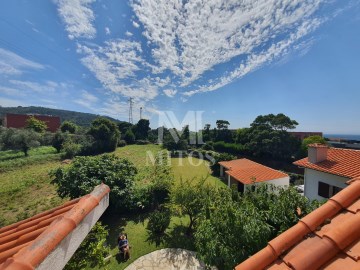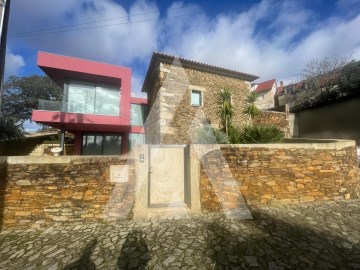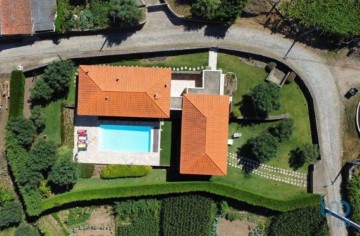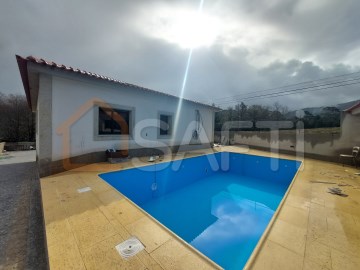House 5 Bedrooms in Lanhelas
Lanhelas, Caminha, Viana do Castelo
5 bedrooms
2 bathrooms
238 m²
House built in stone, located in the North of Portugal, Porto, Viana do Castelo, Caminha, Lanhelas.
5 bedroom villa in Caminha, Lanhelas, with garage, swimming pool and views over the Minho River, the Mountains and Spain.
3 floors:
The ground floor comprises a kitchen, two bedrooms, a bathroom and a closed garage with automatic gate.
It can be used for housing independent from the rest of the house.
On the 1st floor we find an equipped kitchen, an excellent living room, open-space, with fireplace and air conditioning, 1 bedroom, 1 bathroom with hydromassage bath. The kitchen has a direct exit to the terrace.
The attic consists of 1 living room, 2 bedrooms, 1 bathroom (separate WC) and storage.
The leisure area includes the terrace, from which you can contemplate the River Minho, the country kitchen that serves as a support for meals taken outside during the summer period, the swimming pool and the garden.
The pool water is salty and reaches a temperature of 30 degrees (heating through water pipes, placed on the wall).
To beautify this terrace, we find the traditional Minhoto granary, in excellent condition.
The property is in good condition and ready to move in.
Located in the parish of Lanhelas, municipality of Caminha, district of Viana do Castelo, in a quiet single-family housing area, with all the tranquility and beauty that only MINHO provides.
Good sun exposure.
Views to the River Minho and Mountain.
It is just 5 minutes from Vila de Caminha, 2 minutes from the A28, with Porto airport approximately 45 minutes away and Vigo airport 30 minutes away.
In the surroundings, there is a varied offer of services (ATM, restaurants, cafes, bakeries, pharmacy, grocery store, and public transport (buses, trains and taxis)
Private gross area: 365 (m²)
Building implantation area: 150.8 (m²)
Gross construction area: 238.5 (m²)
Private gross area: 136.8 (m²)
Construction year: 1940 (Reconstruction in 1995)
Energy Rating: C-142%
Mark your visit!
Need financing?
Count on me for the necessary follow-up.
Choose to buy with IAD Portugal and get:
- A professional real estate agent with the best training in the market
- Visualization of houses in advance using virtual visits
- Information on new homes on the market and information on other homes sold in the target area and at what prices
- Presentation of the best solutions for the acquisition of the property (if required)
- Support in the financing process (if necessary)
- Presence in the bank valuation of the property (if necessary)
- Professional support in marking and carrying out the CPCV (Purchase and Sale Promise Contract)
- Professional support in marking and carrying out the public deed of purchase and sale
- Specialized and personalized international legal support for your case.
Don't waste any more time and get in touch with us now!
'IAD is good for real estate'
IAD PORTUGAL, S.A. - AMI 11220
#ref: 89219
299.000 €
14 days ago supercasa.pt
View property
