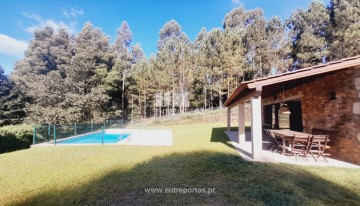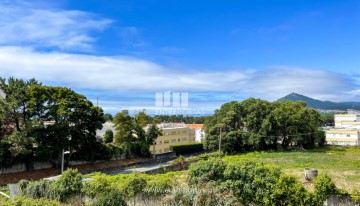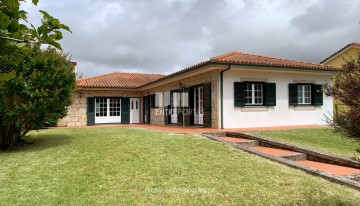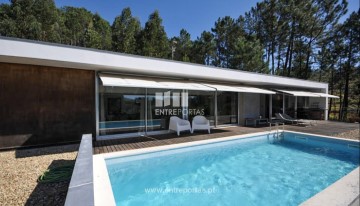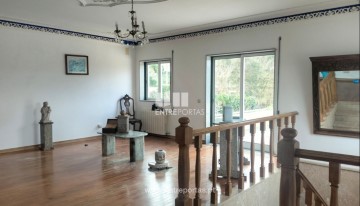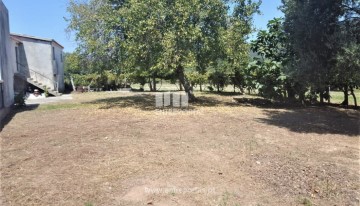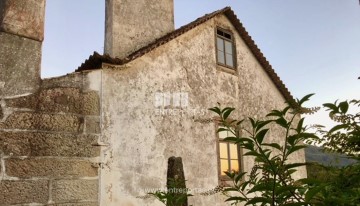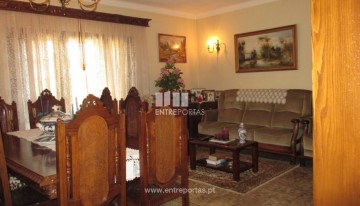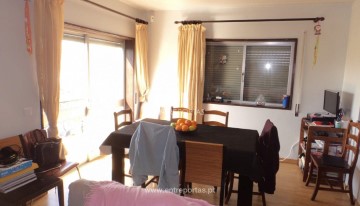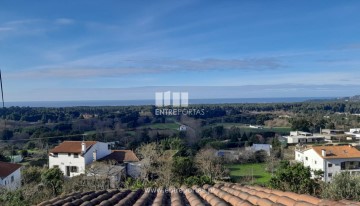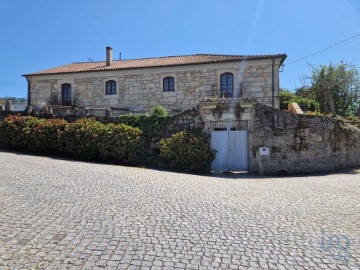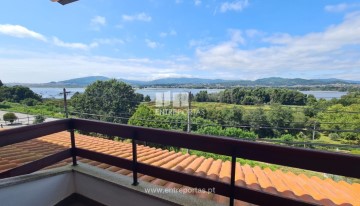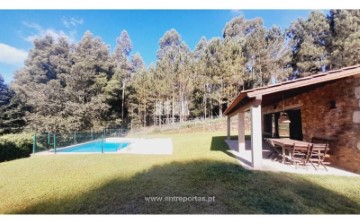House 1 Bedroom in Riba de Âncora
Riba de Âncora, Caminha, Viana do Castelo
Centenary stone house for sale, Riba Âncora, Caminha
Property with an area of around 1,000 square meters, fully walled, with several green spaces with fruit and olive trees and a main house with a semi-detached ruin and a regional kitchen.
Originally dating from 1879, the main house has undergone several alterations and additions over the years, and today shows, especially in the common areas and attic, aesthetic elements of the so-called 'Casa de Brasileiros'.
On the first floor, the house has storage spaces as well as a cellar with a solid stone sink and a store. The second floor has a hall, kitchen, two bedrooms, living room and office. From the attic you can see the sea from one of the lookout points. The semi-detached ruin has two floors, with access from both, and can be converted into an independent 1-bedroom house. Outside and next to the house is the regional kitchen.
There are several green spaces flanking the villa, some previously dedicated to wine production, others as gardens and spaces for socializing and leisure, making this a very versatile property. Set in a serene location surrounded by nature, in Riba de Âncora, this property could be restored for housing or for a tourist project.
The property is 4 kilometers from Vila Praia de Âncora beach with access to shops, services and the train station and 1.5 kilometers from the A28 freeway, it is easily accessible and allows quick travel to other points of interest and to the cities of Porto and Braga, which are an hour's drive away.
Reference: C02718
CHARACTERISTICS:
Plot Area: 582 m2 | 6 265 sq ft
Area: 806 m2 | 8 676 sq ft
Useful area: 264 m2 | 2 842 sq ft
Deployment Area: 224 m2 | 2 411 sq ft
Building Area: 556 m2 | 5 985 sq ft
Bedrooms: 1
Energy efficiency: E
ENTREPORTAS
Founded in 2004, the ENTREPORTAS Group, with more then 15 years, is the real estate leader within its market, offering an innovative and quality service.
ENTREPORTAS has a very strong presence within northern Portugal, with 7 offices in the cities of Viana do Castelo, Caminha, Póvoa de Varzim, Vila do Conde and Marco de Canaveses.
ENTREPORTAS is currently a market leader within real estate in the north of the country, which makes us the natural choice for those planning to buy or sell a property.
OUR HOME IS YOUR HOME
LIC AMI 6139; LIC AMI 9250; LIC AMI 9063
#ref:C02718
150.000 €
170.000 €
- 12%
30+ days ago supercasa.pt
View property
