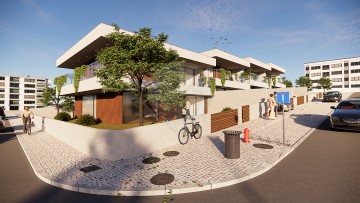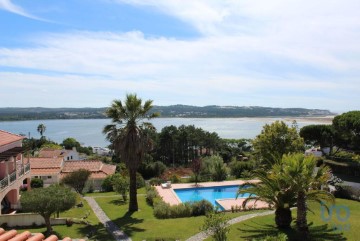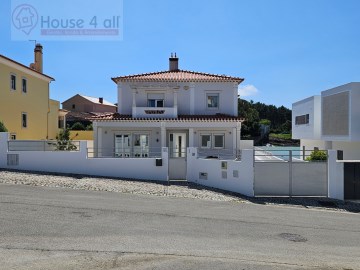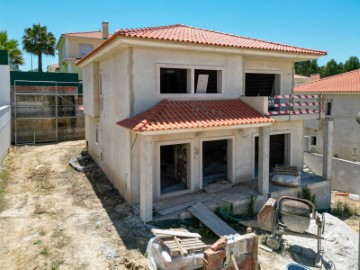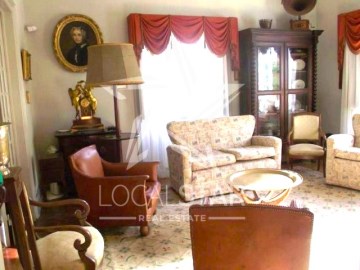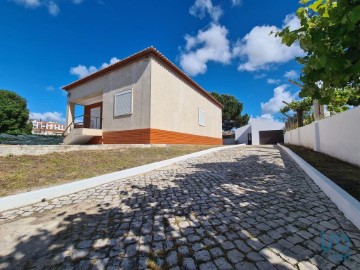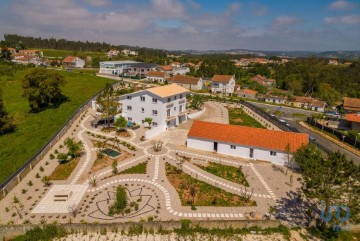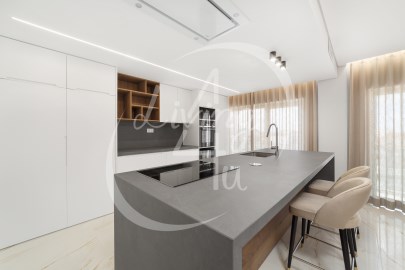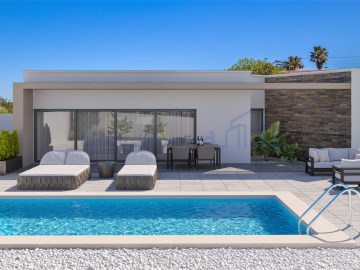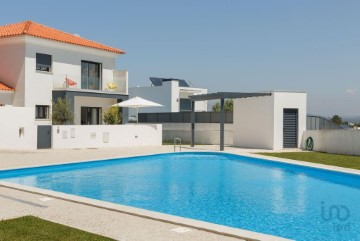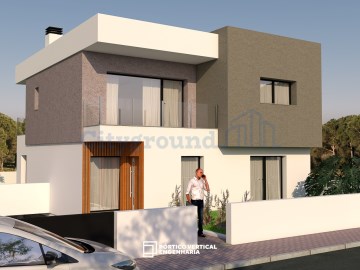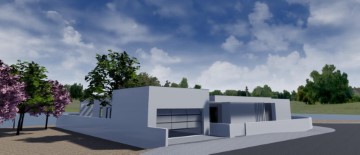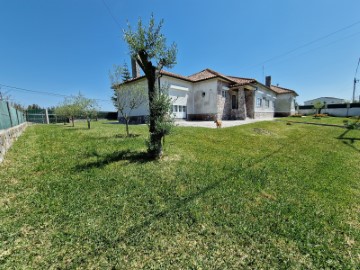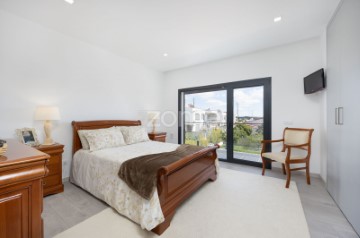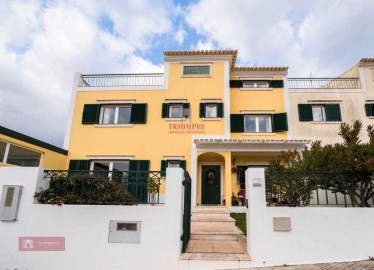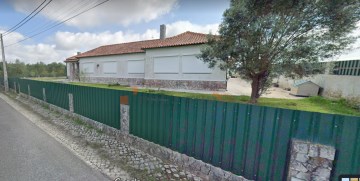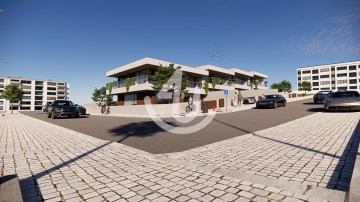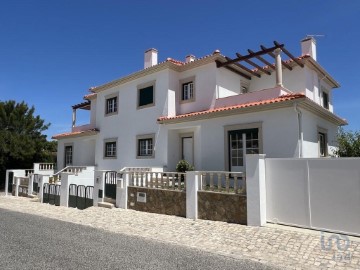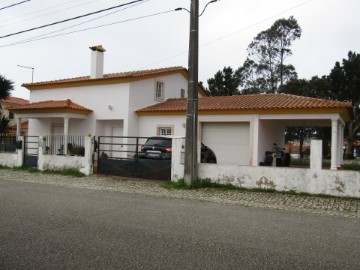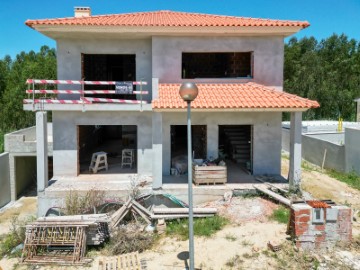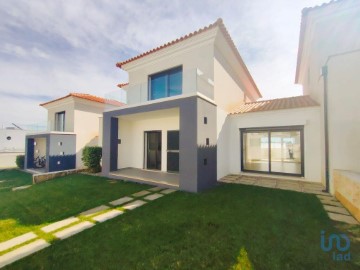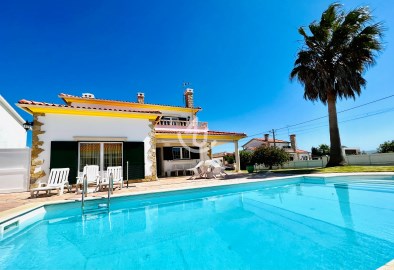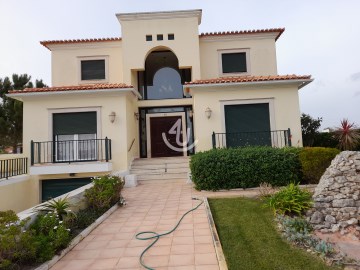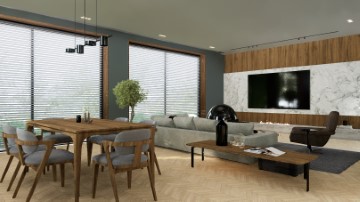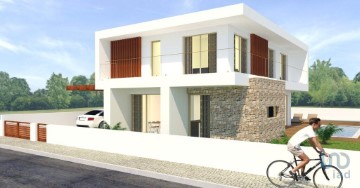House 5 Bedrooms in Santo Onofre e Serra do Bouro
Santo Onofre e Serra do Bouro, Caldas da Rainha, Leiria
5 bedrooms
4 bathrooms
200 m²
Welcome to this journey of discovery of this incredible property, on the doorstep of the city of Caldas da Rainha, 15 minutes from Foz do Arelho beach.
Here are the impressive figures for this property: 11,590 m2 of land, divided into 3 zones:
A - the area where the villa and the 4400 m2 annex are located
B - 1500 m2 area for a future swimming pool or agriculture
C - Forestry area of 5690 m2
In zone A we have a 5-bedroom house of 125m2 and an annex of 175m2. In other words, 200m2 of gross private area on the 1st and 2nd floors, and 200m2 of gross dependent area in the annex and on the balconies.
The villa has a renovated ground floor, a kitchen, 1 bathroom, 2 bedrooms and an open-plan living room and office.
On the 1st floor, which has also been renovated to a high standard, you'll find a possible atelier and one office to the left, 2 bathrooms and a kitchen that has been extended into the old laundry room and the huge rooms that have been interconnected during the renovation.
Let yourself be impressed by the fabulous, in-depth renovation work carried out, the equipment, the decoration, the plants, but above all by the space, natural light and comfort offered by materials such as the new windows and the magnificent bathrooms.
Going up to floor 2, you'll find a generous 36m2 hall, with lots of potential, 2 bedrooms of 16 and 14m2, both with closets, and a 35m2 super-bedroom.
Outside, be enchanted by the beauty of the garden created by the owners, soak up the sun in the sunbathing area of the terrace next to the kitchen, or immerse yourself in a session of sun therapy and calming, meditative gardening - you can choose multiple areas to do this or add your own personal touch.
Invite friends, family, business partners or suppliers to social events, there are picnic areas, relaxation areas, and get ready for the extra called the annex:
- Here you can work, create, transform or simply store. Socialize, share space, renovate, rent, or just be!
If it suits your interests, the needs of your family or your business, if you understand the value contained in the size, in the interior and exterior spaces, in the protection afforded by the masonry fence around the property, if you recognize the potential and the great location 5 minutes from Praça da Fruta, from the center of Caldas da Rainha, schedule your visit with Vitor Franco of IAD Portugal right now, and come and discover the lifestyle it can offer you.
#ref: 119483
685.000 €
30+ days ago supercasa.pt
View property
