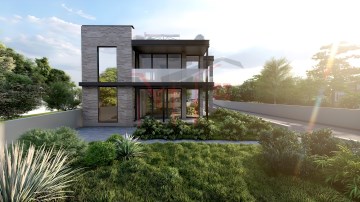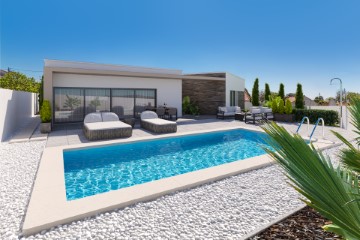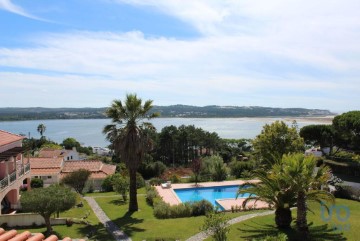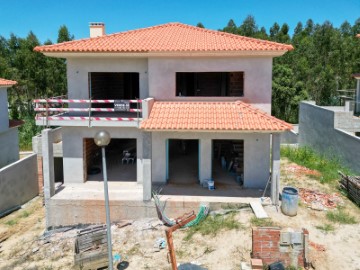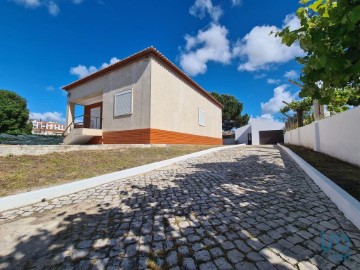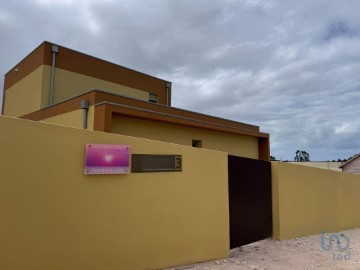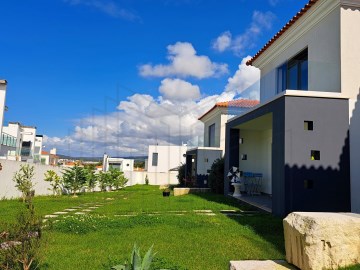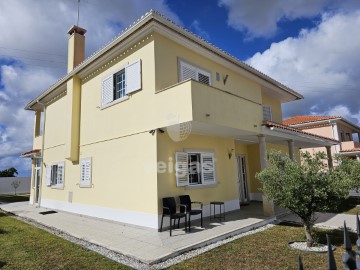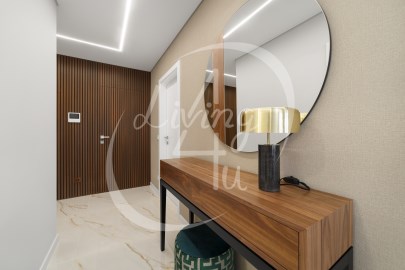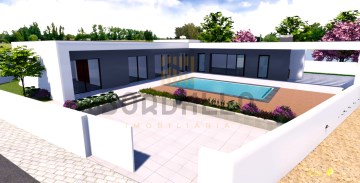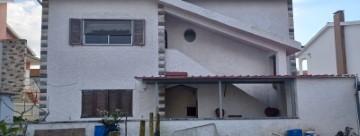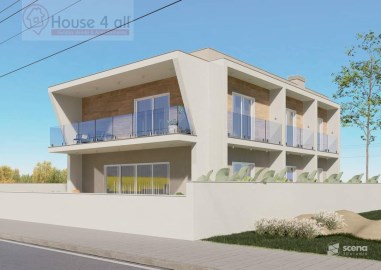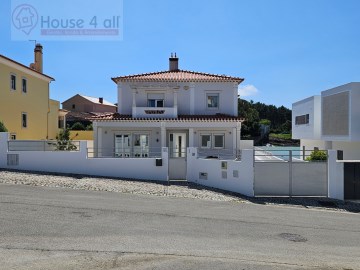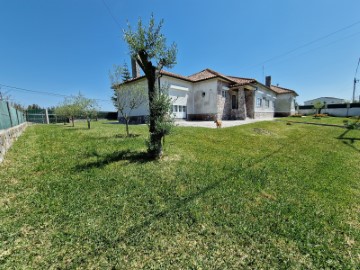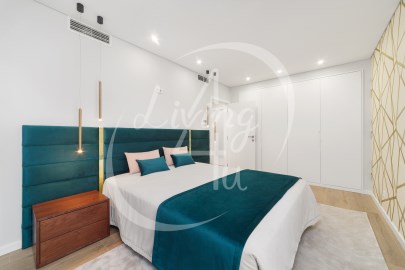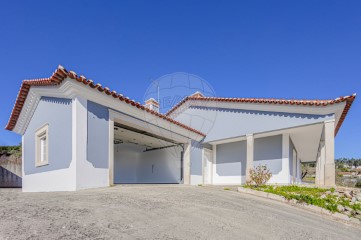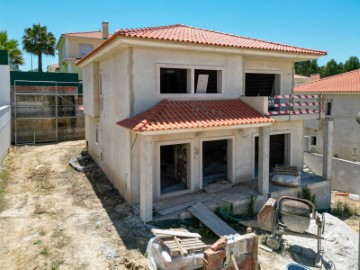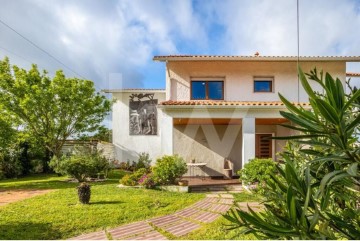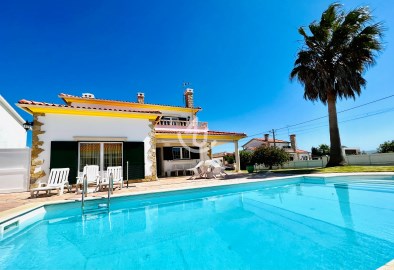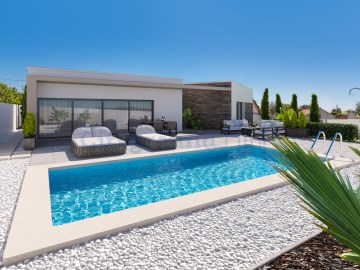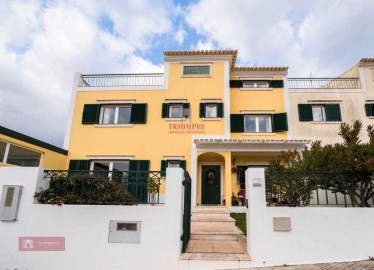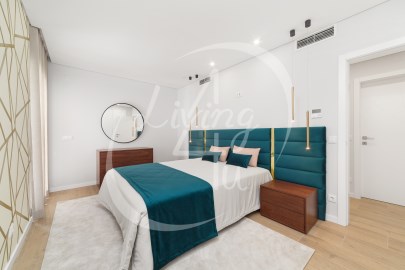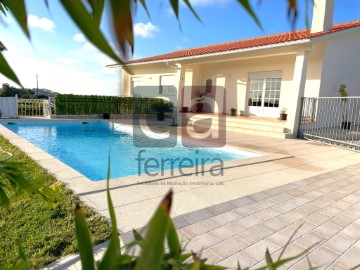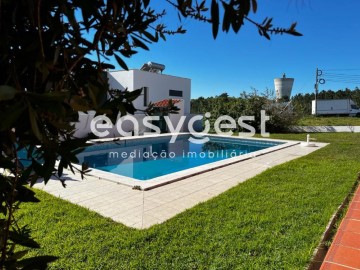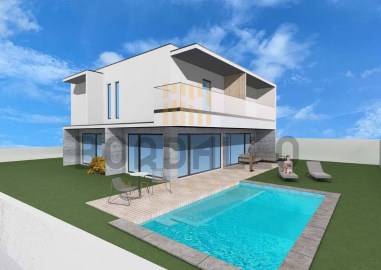House 5 Bedrooms in Nadadouro
Nadadouro, Caldas da Rainha, Leiria
5 bedrooms
4 bathrooms
156 m²
Fantástica moradia com 5 quartos, localizada no Nadadouro, perto da cidade de Caldas da Rainha, da Lagoa d'Óbidos e do mar, na Foz do Arelho.
Foi remodelada em 2002, 2015 e no início de 2024, com bom gosto e materiais de elevada qualidade.
A cozinha principal e as duas casas de banho do 1º piso são novas, assim como a rede elétrica e a canalização.
A moradia desenvolve-se em dois pisos, que podem funcionar como uma casa só, ou de forma independente, pois ambos têm cozinha, casas de banho, quartos e zonas de estar.
O piso superior tem uma vista fantástica sobre a área verde protegida da Lagoa d'Óbidos. As vistas são realmente impressionantes!
Implantada num terreno de 840m², a moradia tem 320m² de construção, com:
PISO 1
- 3 quartos
- 2 casas de banho
- sala de estar com recuperador de calor a lenha e varanda
- cozinha equipada
PISO 0
- 2 quartos
- 2 casas de banho (uma com banheira e base de duche)
- sala de estar e jantar
- cozinha
- garagem
- lavandaria
EXTERIOR
- alpendre
- churrasqueira
- casa de arrumos
- jardim relvado com várias árvores, arbustos e plantas, com rega automática
- portão automático
'estacionamento excluído do SCE, ao do n.º 2 do artigo 18.º do Decreto-Lei n.º 101-D/2020, de 7 de Dezembro'
Esta é uma moradia harmoniosa, cheia de alma, luminosa e com uma vista fantástica e relaxante. Aqui pode viver-se em tranquilidade e segurança, no campo em contacto com a natureza e com todo o conforto e proximidade da cidade, onde existe todo o tipo de comércio e serviços, transportes, escolas e hospitais...
Na Costa de Prata de Portugal, a apenas 20km da Nazaré, muito perto da Lagoa d'Óbidos e do Mar, a 15min dos campos de golfe Bom Sucesso e a apenas 45 minutos de Lisboa.
Esta casa tem aquecimento central com recuperador de calor com 7 saídas no piso 1 e aquecimento cerâmico elétrico no piso 0, janelas em pvc oscilo batentes de vidro duplo, painéis fotovoltaicos, portão automático, churrasqueira, garagem, lavandaria, alpendre, estufa, jardim relvado e zona para construir piscina ou colocar jacuzzi, se assim pretender...
Se quer viver em segurança, com todo o conforto e tranquilidade, esta casa tem tudo para fazer uma família feliz!
Contacte-nos!
Fantastic 5 bedroom villa, located in Nadadouro, close to the city of Caldas da Rainha, Lagoa d'Óbidos and the sea, in Foz do Arelho.
It was remodeled in 2002, 2015 and at the beginning of 2024, with good taste and high quality materials. The main kitchen and the two bathrooms on the 1st floor are new, as are the electricity and plumbing.
The house is spread over two floors, which can function as a single house, or independently, as both have a kitchen, bathrooms, bedrooms and living areas.
The top floor has a fantastic view over the protected green area of Lagoa d'Óbidos. The views are truly impressive!
Located on a plot of 840sqm, the house has 320sqm of construction, with:
FLOOR 1
- 3 bedrooms
- 2 bathrooms
- living room with wood burning stove and balcony
- equipped kitchen
FLOOR 0
- 2 bedrooms
- 2 bathrooms (one has a bathtub and shower)
- living and dining room
- kitchen
- garage
- laundry
EXTERIOR
- porch
-grill
- storage room
- lawned garden with various trees, shrubs and plants
- automatic gate
This is a harmonious house, full of soul, bright and with a fantastic and relaxing view. Here you can live in peace and safety, in the countryside in contact with nature and with all the comfort and proximity to the city, where there is all types of commerce and services, transport, schools and hospitals...
On the Silver Coast of Portugal, just 20km from the giant waves of Nazaré, very close to Lagoa d'Óbidos and the Sea, 15 minutes from Bom Sucesso golf courses and just 45 minutes from Lisbon airport.
This house has central heating with a stove with 7 outlets on the 1st floor and electric ceramic heating on the ground floor, double-glazed swing-out PVC windows, photovoltaic panels, automatic gate, barbecue, garage, laundry room, porch, greenhouse, lawned garden and area to build a swimming pool or install a jacuzzi, if you wish...
If you want to live safely, with all the comfort and tranquility, this house has everything to make your family happy!
Contact us!
Fantastique villa de 5 chambres, située à Nadadouro, à proximité de la ville de Caldas da Rainha, de Lagoa d'Óbidos et de la mer, à Foz do Arelho.
La maison a été rénovée en 2002, 2015 et début 2024, avec beaucoup de goût et matériaux de haute qualité. La cuisine principale et les deux salles de bains du 1er étage sont neuves, tout comme l'électricité et la plomberie. La maison est répartie sur deux étages, qui peuvent fonctionner comme une maison individuelle ou indépendamment, car les deux disposent d'une cuisine, de salles de bains, de chambres et d'un salon.
Le dernier étage offre une vue fantastique sur l'espace vert protégé de Lagoa d'Óbidos. Les vues sont absolument impressionnantes!
Située sur un terrain de 840m², la maison a 320m² de construction, avec:
1ER ÉTAGE
- 3 chambres
- 2 salles de bains
- un salon avec poêle à bois et balcon
- cuisine équipée
REZ-DE-CHAUSSÉE
- 2 chambres
- 2 salles de bains (dont une avec baignoire et douche)
- salon et salle à manger
- cuisine
- garage
- buanderie
EXTÉRIEUR
- le porche
- un gril
- pièce de stockage
- un jardin avec pelouse et divers arbres, arbustes et plantes
- portail automatique
C'est une maison harmonieuse, pleine d'âme, lumineuse et avec une vue fantastique et reposante. Ici, vous pouvez vivre en toute tranquillité et sécurité, à la campagne en contact avec la nature at avec tout le confort et la proximité de la ville, où se trouvent tous types de commerces et services, transports, écoles et hôpitaux...
Sur la Côte d'Argent du Portugal, à seulement 20 km de Nazaré, très proche de Lagoa de Óbidos et de la mer, à 15 minutes des golfs de Bom Sucesso et à seulement 45 minutes de Lisbonne.
Cette maison dispose du chauffage central avec poêle 7 sorties au 1er étage et chauffage électrique céramique au rez-de-chaussée, fenêtres PVC battantes double vitrage, panneaux photovoltaïques, portail automatique, barbecue, garage, buanderie, véranda, serre, jardin avec pelouse et espace pour construire une piscine ou installer un jacuzzi, si vous le souhaitez...
Si vous souhaitez vivre en toute sécurité, avec tout le confort et la tranquillité, cette maison a tout pour faire le bonheur de votre famille !
Contactez-nous!
Trabalhar com a KellerWilliams significa optar pela mais eficiente Rede de Consultores Imobiliários do mercado internacional, capazes de o aconselhar e acompanhar ao longo de toda a operação de compra ou venda do seu imóvel. Connosco terá:
- um consultor dedicado em todo o processo, em procura permanente de um imóvel à medida das suas necessidades, garantindo acompanhamento negocial
- apoio no processo de financiamento (através do nosso departamento de crédito)
- apoio na marcação e realização do CPCV (Contrato Promessa Compra e Venda) e da Escritura Pública de Compra e Venda.
Na KW acreditamos que a partilha é a melhor forma de servirmos os interesses dos nossos clientes, por isso fazemos parcerias 50/50 com todos os profissionais do ramo imobiliário com licença válida. Contactem-nos!
(estacionamento excluído do SCE, ao abrigo do n.º 2 do artigo 18.º do Decreto-Lei n.º 101-D/2020, de 7 de Dezembro)
#ref:1208-5507
580.000 €
23 days ago supercasa.pt
View property
