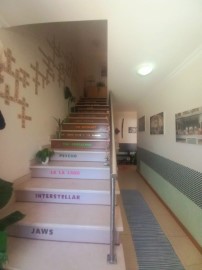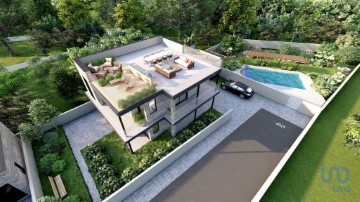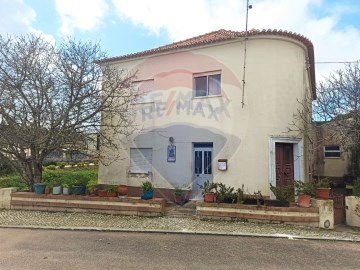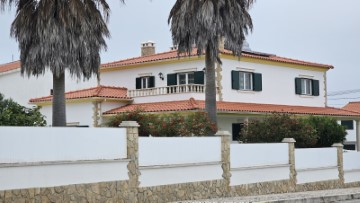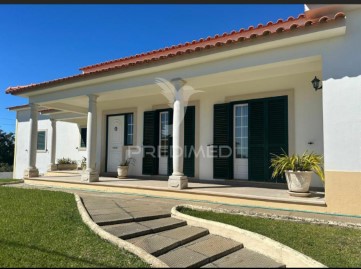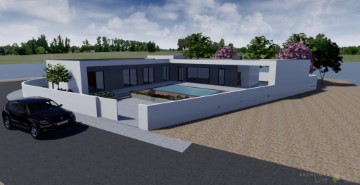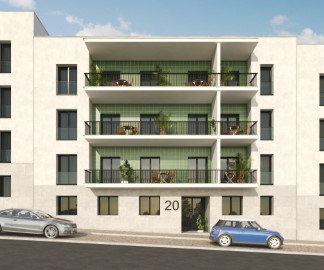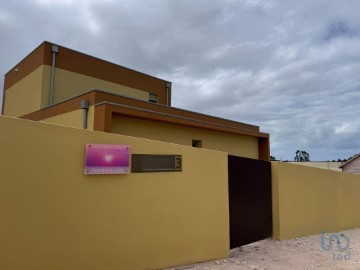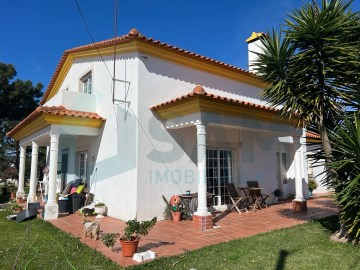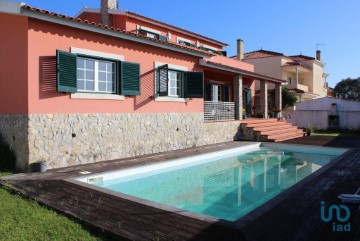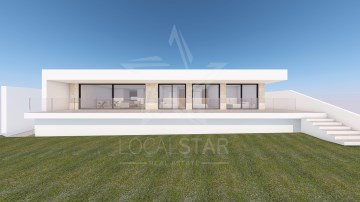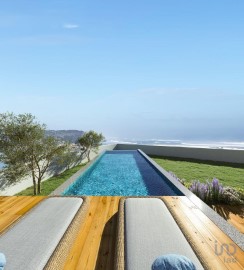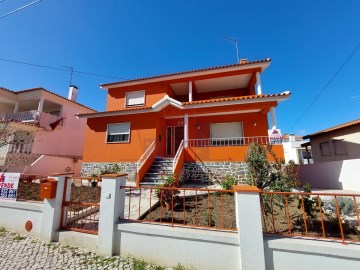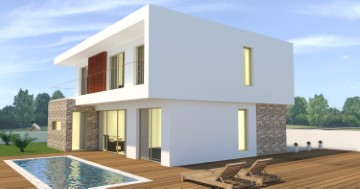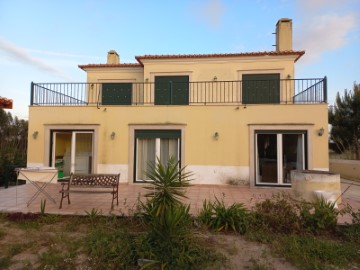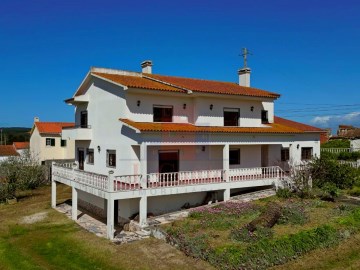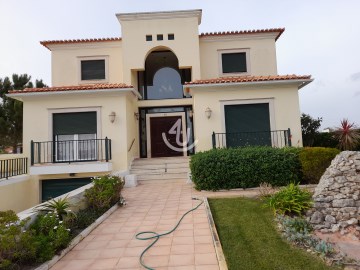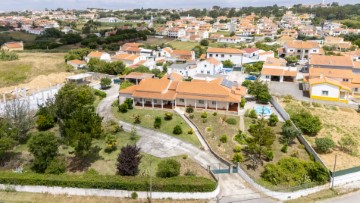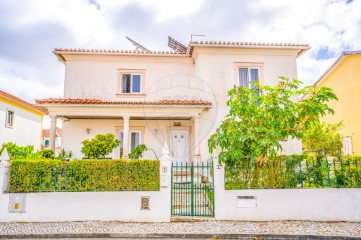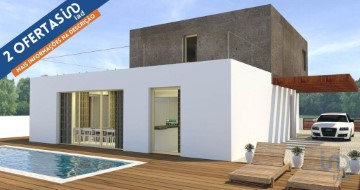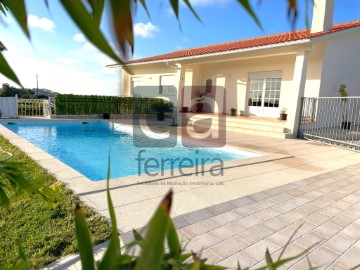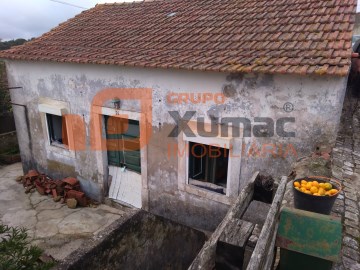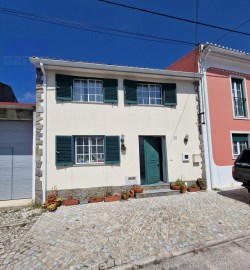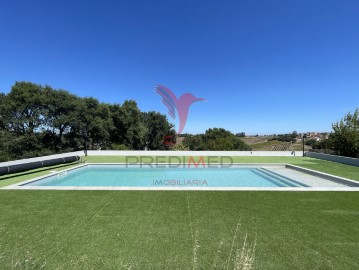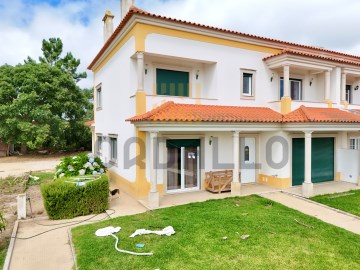House 6 Bedrooms in Tornada e Salir do Porto
Tornada e Salir do Porto, Caldas da Rainha, Leiria
Moradia de tipologia T6 para recuperar, localizada a 5 minutos da praia de Salir do Porto.
Esta moradia é composta por 14 divisões e está dividida em dois apartamentos de tipologia T3, com entradas independentes.
A moradia necessita de intervenção e sofreu algumas alterações, sendo que as divisões ficaram distribuídas da seginte forma:
Rés-do-chão: hall de entrada, 3 quartos, 1 cozinha, 2 casas-de-banho (uma com banheira e a outra com base de duche), 2 salas e mais 1 divisão com uma área generosa, que poderá ser utilizada como quarto.
1º andar: 3 quartos, 1 cozinha, 1 sala de boa dimensão, 1 casa-de-banho com banheira e uma divisão a servir como lavandaria.
A moradia está inserida em lote de 508 m2.
Localizada em zona calma e usufrui de excelente exposição solar.
Não perca esta oportunidade e venha conhecer a sua futura casa de sonho.
House of typology T6 to recover, located 5 minutes from the beach of Salir do Porto.
This villa consists of 14 divisions and is divided into two flats of type T3, with independent entrances.
The villa needs intervention and suffered some changes, and the divisions were distributed as follows:
Ground floor: entrance hall, 3 bedrooms, 1 kitchen, 2 bathrooms (one with bathtub and the other with shower base), 2 living rooms and 1 more room with a generous area, which can be used as a bedroom.
1st floor: 3 bedrooms, 1 kitchen, 1 good size living room, 1 bathroom with bath and a division that can be used as a laundry room.
The villa is set in a 508 m2 plot.
Located in a quiet area and benefits from excellent sun exposure.
Don't miss this opportunity and come and see your future dream home.
Maison de typologie T6 à récupérer, située à 5 minutes de la plage de Salir do Porto.
Cette villa se compose de 14 divisions et est divisée en deux appartements de type T3, avec des entrées indépendantes.
La villa a besoin d'une intervention et a subi quelques changements, et les divisions ont été réparties comme suit :
Rez-de-chaussée : hall d'entrée, 3 chambres, 1 cuisine, 2 salles de bains (une avec baignoire et l'autre avec douche), 2 salles de séjour et 1 autre pièce avec une surface généreuse, qui peut être utilisée comme une chambre.
1er étage : 3 chambres, 1 cuisine, 1 salon de bonne taille, 1 salle de bain avec baignoire et une division qui peut être utilisée comme buanderie.
La villa est située sur un terrain de 508 m2.
Situé dans un quartier calme et bénéficiant d'une excellente exposition au soleil.
Ne manquez pas cette opportunité et venez voir votre future maison de rêve.
Haus der Typologie T6 zu erholen, befindet sich 5 Minuten vom Strand von Salir do Porto.
Diese Villa besteht aus 14 Abteilungen und ist in zwei Wohnungen des Typs T3 unterteilt, mit unabhängigen Eingängen.
Die Villa benötigt einen Eingriff und hat einige Änderungen erfahren, und die Abteilungen wurden wie folgt verteilt:
Erdgeschoss: Eingangshalle, 3 Schlafzimmer, 1 Küche, 2 Bäder (eines mit Badewanne und das andere mit Duschwanne), 2 Wohnzimmer und 1 weiteres Zimmer mit einer großzügigen Fläche, die als Schlafzimmer genutzt werden kann.
1. Stock: 3 Schlafzimmer, 1 Küche, 1 großes Wohnzimmer, 1 Badezimmer mit Badewanne und eine Abteilung, die als Waschküche genutzt werden kann.
Die Villa befindet sich auf einem 508 m2 großen Grundstück.
Es befindet sich in einer ruhigen Gegend und profitiert von einer hervorragenden Sonneneinstrahlung.
Verpassen Sie nicht diese Gelegenheit und kommen Sie und sehen Sie Ihr zukünftiges Traumhaus.
;ID RE/MAX: (telefone)
#ref:123981006-192
199.000 €
3 days ago supercasa.pt
View property
