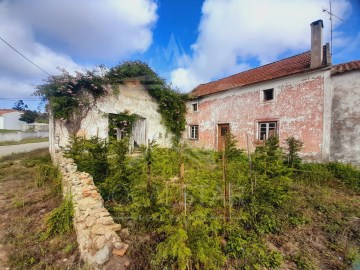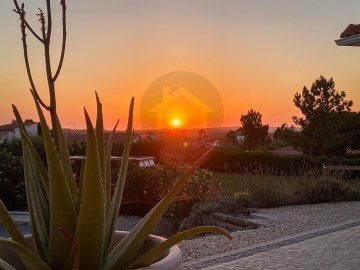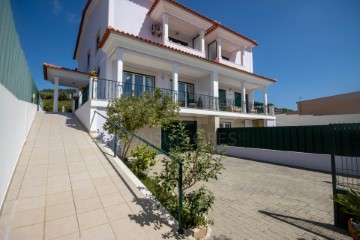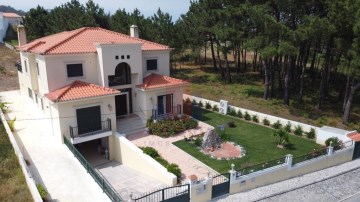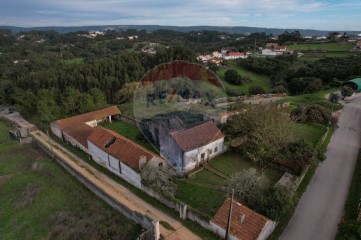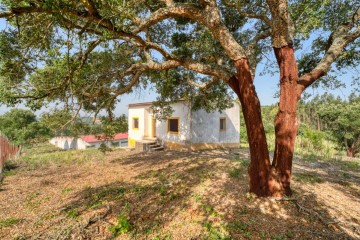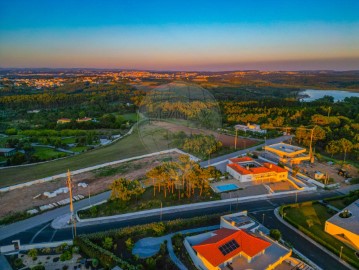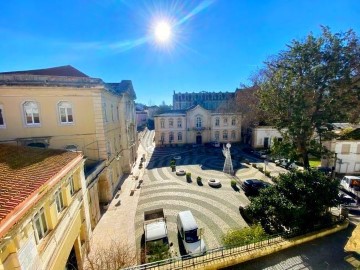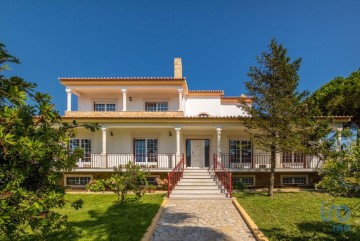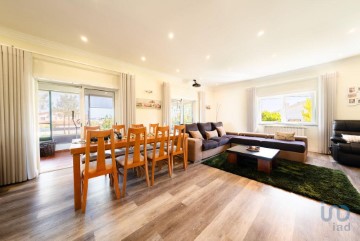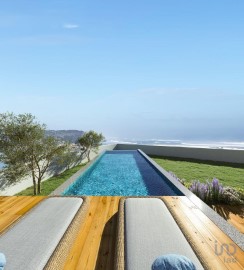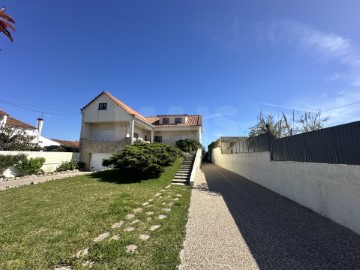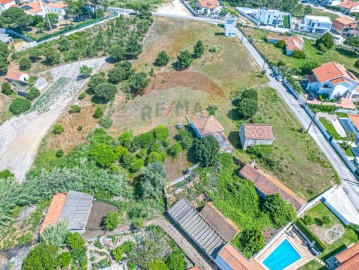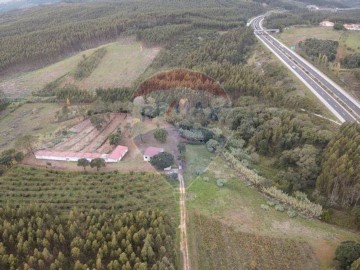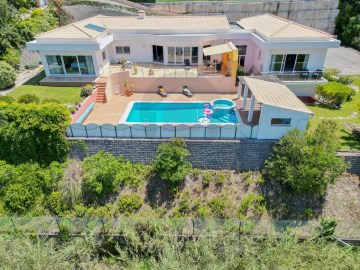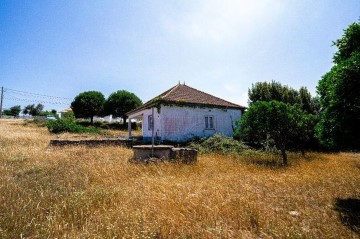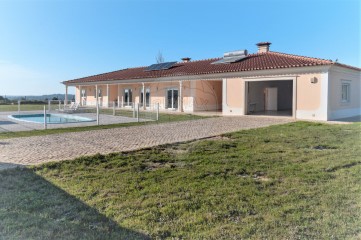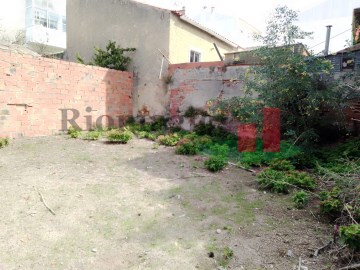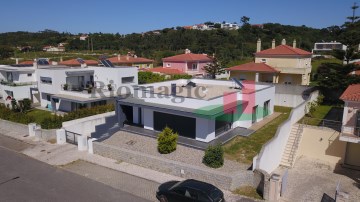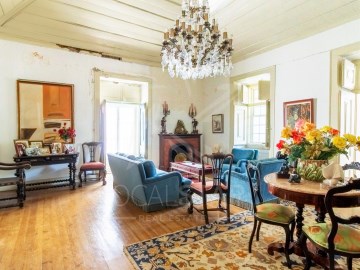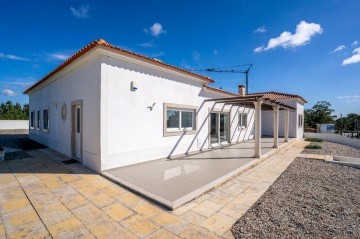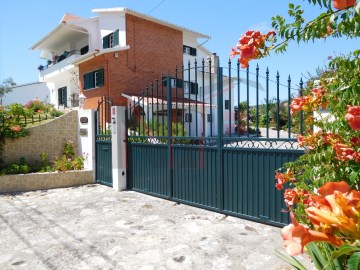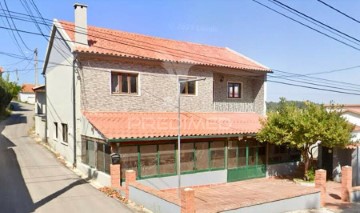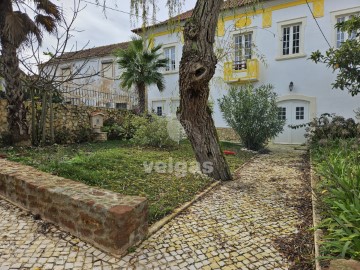House 3 Bedrooms in Santa Catarina
Santa Catarina, Caldas da Rainha, Leiria
3 bedrooms
3 bathrooms
345 m²
Moradia Geminada T3 de Sonho em Santa Catarina, Caldas da Rainha
Conforto, Modernidade e Vistas Deslumbrantes
Apresentamos-lhe esta espetacular moradia geminada T3, situada em Santa Catarina, no concelho de Caldas da Rainha. Com áreas generosas e acabamentos de alta qualidade, esta propriedade oferece todo o conforto e conveniências modernas que você procura, além de uma vista deslumbrante sobre a serra.
Principais Características:
Espaços Amplos e Luminosos: Cada divisão foi projetada para proporcionar conforto e bem-estar, com uma distribuição perfeita entre áreas sociais e privadas.
Garagem com Portões Automáticos: Acesso facilitado e seguro, com a conveniência de portões automáticos, garantindo total privacidade.
Pré-instalação de Aquecimento Central: Preparada para o máximo conforto térmico, adaptável às suas necessidades.
Ar Condicionado em Todas as Divisões: Controle de temperatura ideal em cada espaço, para total conforto durante todo o ano.
Aspiração Central: Praticidade e eficiência para manter a casa sempre limpa e organizada.
Terraço com Vista Desafogada: Desfrute de momentos de tranquilidade com uma vista inigualável sobre a serra.
Terreno com Árvores de Fruto: Um espaço exterior encantador, onde pode colher os seus próprios frutos e desfrutar da natureza.
Localização Privilegiada:
Santa Catarina, Caldas da Rainha: Situada numa zona tranquila e pitoresca, mas com fácil acesso a todas as comodidades e serviços da região.
Esta moradia é a combinação perfeita de modernidade, conforto e natureza, oferecendo um estilo de vida exclusivo e privilegiado. Não perca a oportunidade de fazer desta casa o seu novo lar!
Agende Já a Sua Visita!
Entre em contato conosco para mais informações e venha conhecer pessoalmente esta moradia única. A casa dos seus sonhos está à sua espera!
Dream T3 Semi-detached House in Santa Catarina, Caldas da Rainha
Comfort, Modernity and Breathtaking Views
We present to you this spectacular 3-bedroom semi-detached house, located in Santa Catarina, in the municipality of Caldas da Rainha. With generous areas and high quality finishes, this property offers all the comfort and modern conveniences you are looking for, as well as stunning views over the mountains.
Main Features:
Spacious and Bright Spaces: Each room was designed to provide comfort and well-being, with perfect distribution between social and private areas.
Garage with Automatic Gates: Easy and safe access, with the convenience of automatic gates, ensuring total privacy.
Pre-installation of Central Heating: Prepared for maximum thermal comfort, adaptable to your needs.
Air Conditioning in All Rooms: Optimal temperature control in each space, for total comfort throughout the year.
Central Vacuum: Practicality and efficiency to keep the house always clean and organized.
Terrace with Free View: Enjoy moments of tranquility with an unparalleled view of the mountains.
Land with Fruit Trees: A charming outdoor space where you can pick your own fruit and enjoy nature.
Privileged Location:
Santa Catarina, Caldas da Rainha: Located in a quiet and picturesque area, but with easy access to all amenities and services in the region.
This house is the perfect combination of modernity, comfort and nature, offering an exclusive and privileged lifestyle. Don't miss the opportunity to make this house your new home!
Schedule Your Visit Now!
Contact us for more information and come and see this unique house in person. Your dream home is waiting for you!
Maison jumelée T3 de rêve à Santa Catarina, Caldas da Rainha
Confort, modernité et vues imprenables
Nous vous présentons cette spectaculaire maison jumelée de 3 chambres, située à Santa Catarina, dans la municipalité de Caldas da Rainha. Avec des surfaces généreuses et des finitions de haute qualité, cette propriété offre tout le confort et les commodités modernes que vous recherchez, ainsi qu'une vue imprenable sur les montagnes.
Caractéristiques principales :
Espaces spacieux et lumineux : Chaque chambre a été conçue pour apporter confort et bien-être, avec une parfaite répartition entre les espaces sociaux et privés.
Garage avec portails automatiques : Accès facile et sûr, avec la commodité des portails automatiques, garantissant une intimité totale.
Pré-installation du chauffage central : Préparé pour un confort thermique maximal, adaptable à vos besoins.
Climatisation dans toutes les pièces : Contrôle optimal de la température dans chaque espace, pour un confort total tout au long de l'année.
Aspirateur Central : Praticité et efficacité pour garder la maison toujours propre et organisée.
Terrasse avec Vue Libre : Profitez de moments de tranquillité avec une vue inégalée sur les montagnes.
Terrain avec arbres fruitiers : Un charmant espace extérieur où vous pourrez cueillir vos propres fruits et profiter de la nature.
Emplacement privilégié :
Santa Catarina, Caldas da Rainha : Situé dans un quartier calme et pittoresque, mais avec un accès facile à toutes les commodités et services de la région.
Cette maison est la combinaison parfaite entre modernité, confort et nature, offrant un style de vie exclusif et privilégié. Ne manquez pas l'opportunité de faire de cette maison votre nouvelle maison !
Planifiez votre visite maintenant !
Contactez-nous pour plus d'informations et venez voir cette maison unique en personne. La maison de vos rêves vous attend !
#ref:62037
270.000 €
1 days ago supercasa.pt
View property
