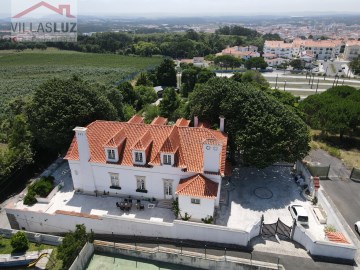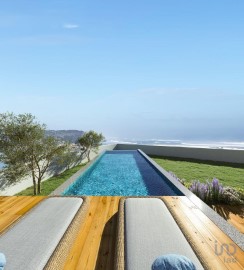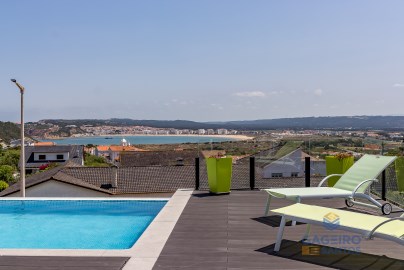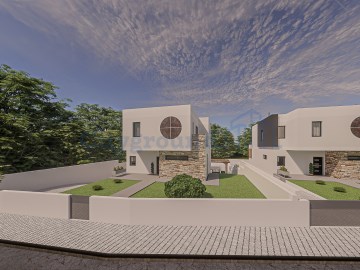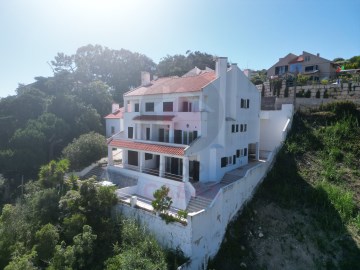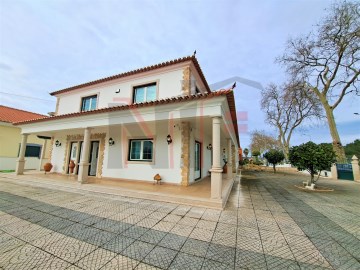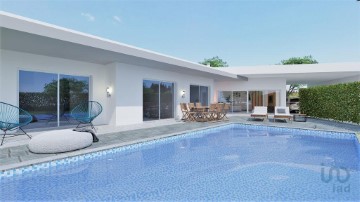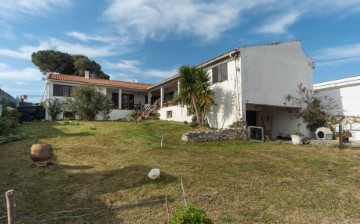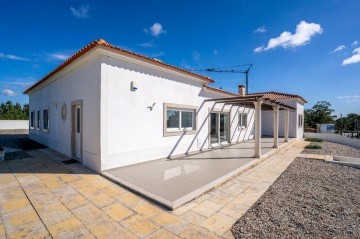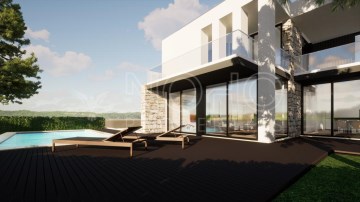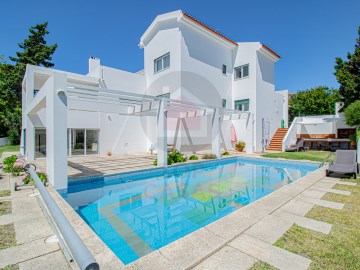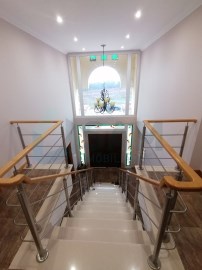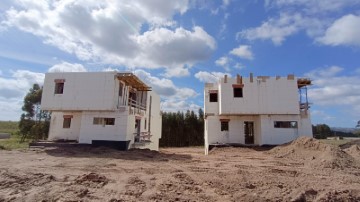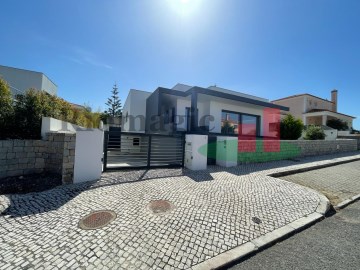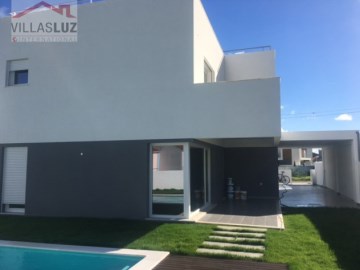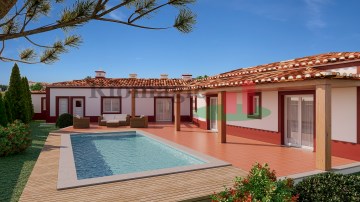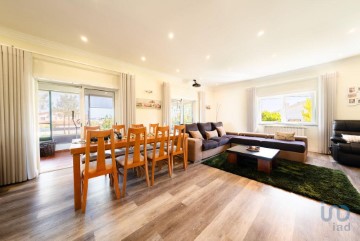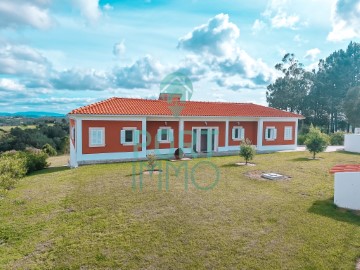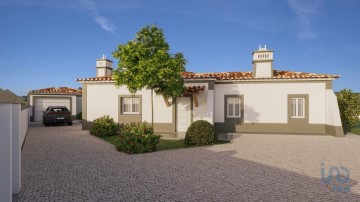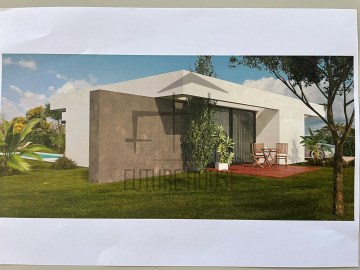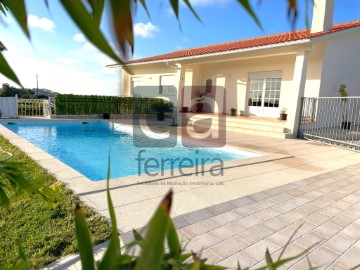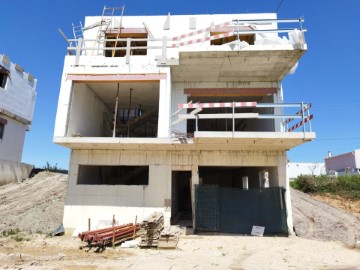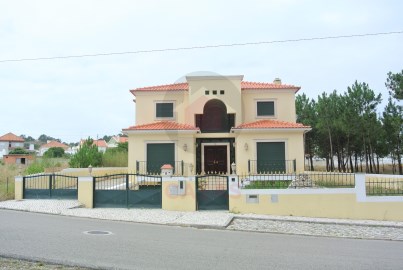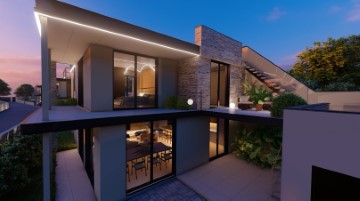House 6 Bedrooms in Nadadouro
Nadadouro, Caldas da Rainha, Leiria
6 bedrooms
4 bathrooms
403 m²
Moradia Térrea T6 Nadadouro, Caldas da Rainha.
Procura uma moradia Térrea, na zona das Caldas da Rainha?
Inserida num lote de terreno com 1.716m2,
Com Área Bruta de construção de 403m2,
É composta por:
Sala de estar,
Sala de Jantar com Lareira,
Cozinha equipada,
6 Quartos,
4 WC`s,
Piscina,
Churrasqueira,
Varanda com ligação a 4 dos quartos,
Grande Cave para Garagem / Arrumação / Sala de Jogos e Convívio,
Com uma excelente exposição solar.
Situada na tranquila zona do Alto do Nobre,
esta moradia oferece o conforto, a paz e o espaço ideal para a vida em família.
Devido ao número de quartos, é também uma excelente opção para utilização como Alojamento Local.
Apenas a 5 minutos das Caldas da Rainha e saída da A8,
A 2 minutos das praias,
A 45 minutos de Lisboa,
Bons acessos à A8 e à A15,
Marque já a sua visita, enquanto ainda esta disponível.
House T6 Nadadouro, Caldas da Rainha.
Are you looking for a single storey villa in the area of Caldas da Rainha?
Inserted in a plot of land with 1.716m2,
With Gross Building Area of 403m2,
It is composed by:
Living Room,
Dining room with fireplace,
Equipped kitchen,
6 Bedrooms,
4 WC`s,
swimming pool,
Barbecue area,
Balcony with connection to 4 of the bedrooms,
Large Basement for Garage / Storage / Games Room and Living,
With an excellent sun exposure.
Located in the quiet area of the Alto do Nobre,
this villa offers comfort, peace and the ideal space for family life.
Due to the number of rooms, it is also an excellent option for use as Local Accommodation.
Just 5 minutes from Caldas da Rainha and exit of the A8 highway,
2 minutes from the beaches,
45 minutes from Lisbon,
Good access to the A8 and A15,
Schedule your visit now, while it is still available.
Maison 6 Chambres Nadadouro, Caldas da Rainha.
Vous cherchez une villa de plain-pied dans la région de Caldas da Rainha ?
Insérée dans une parcelle de terrain de 1.716m2,
Avec une surface brute de construction de 403m2,
Il est composé de :
Le salon,
Salle à manger avec cheminée,
Cuisine équipée,
6 chambres,
4 WC,
piscine,
Barbecue,
balcon avec connexion à 4 des chambres,
Grand sous-sol pour garage / stockage / salle de jeux et salon,
Avec une excellente exposition solaire.
Situé dans le quartier calme de Alto do Nobre,
cette villa offre le confort, la paix et l'espace idéal pour la vie de famille.
En raison du nombre de chambres, elle constitue également une excellente option pour l'hébergement local.
À seulement 5 minutes de Caldas da Rainha et de la sortie de l'autoroute A8,
2 minutes des plages,
45 minutes de Lisbonne,
Bons accès à l'A8 et à l'A15,
Réservez votre visite maintenant, pendant qu'elle est encore disponible.
Casa 6 habitaciones Nadadouro, Caldas da Rainha.
¿Está buscando un chalet de una sola planta en la zona de Caldas da Rainha?
Insertado en una parcela de terreno con 1.716m2,
Con área bruta de construcción de 403m2,
Se compone de:
Sala de estar,
Comedor con chimenea,
Cocina equipada,
6 habitaciones,
4 WC`s,
piscina,
zona de barbacoa,
balcón con conexión a 4 de los dormitorios,
Gran sótano para garaje / trastero / sala de juegos y sala de estar,
Con una excelente exposición solar.
Situado en la tranquila zona de Alto do Nobre,
esta villa ofrece comodidad, tranquilidad y el espacio ideal para la vida familiar.
Debido al número de dormitorios, también es una excelente opción para su uso como Alojamiento Local.
A sólo 5 minutos de Caldas da Rainha y salida de la autopista A8,
a 2 minutos de las playas,
a 45 minutos de Lisboa,
Buenos accesos a la A8 y A15,
Reserve ya su visita, mientras esté disponible.
#ref:54119
500.000 €
30+ days ago supercasa.pt
View property
