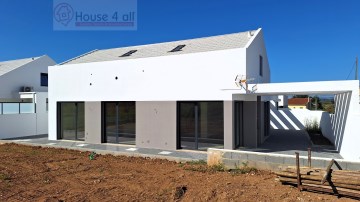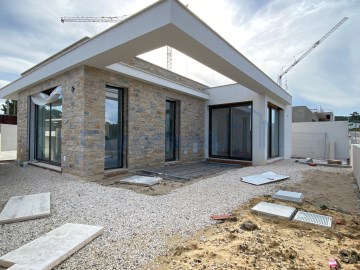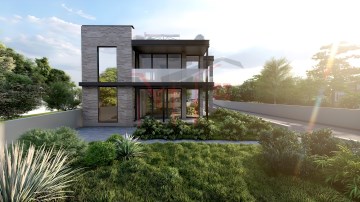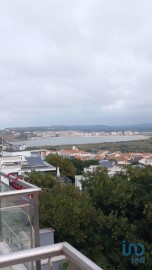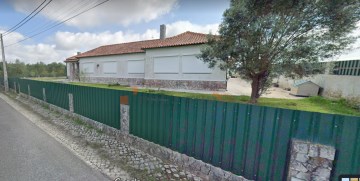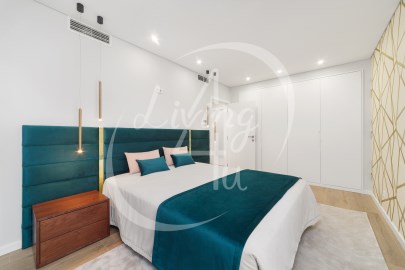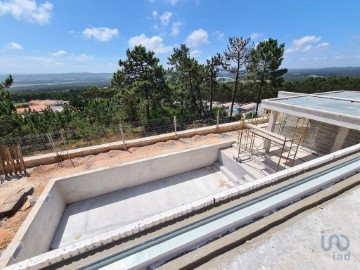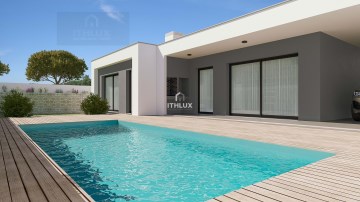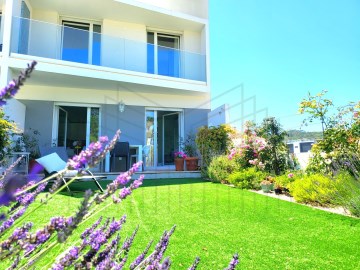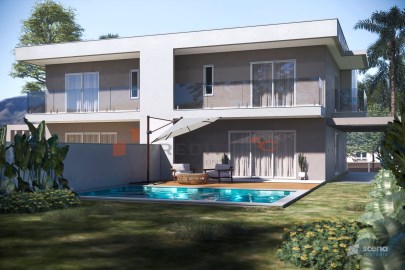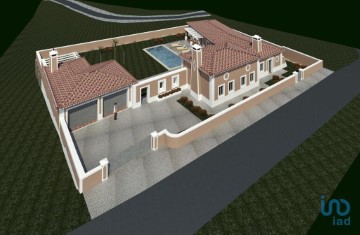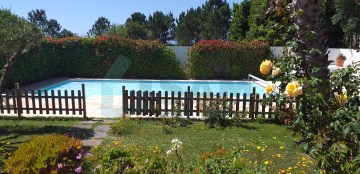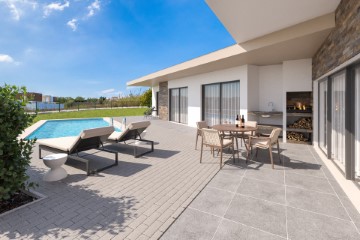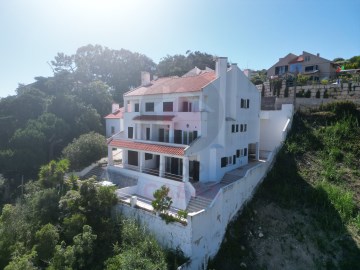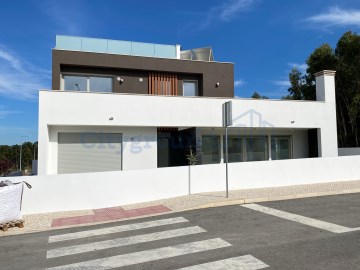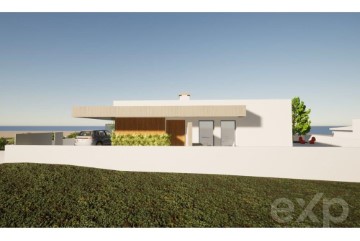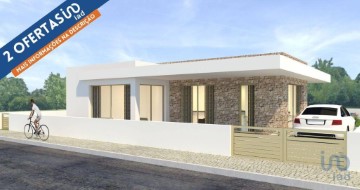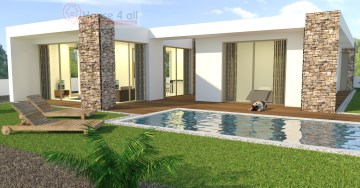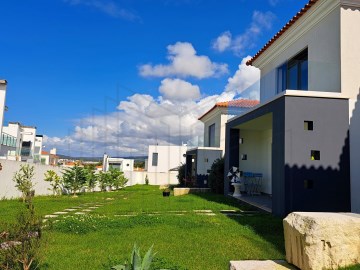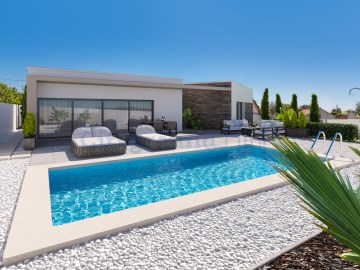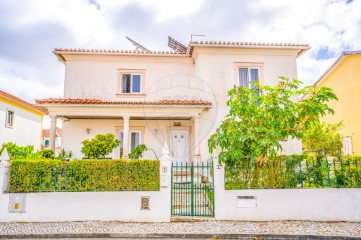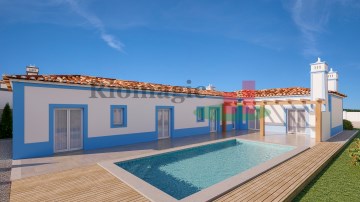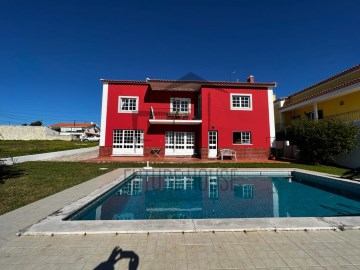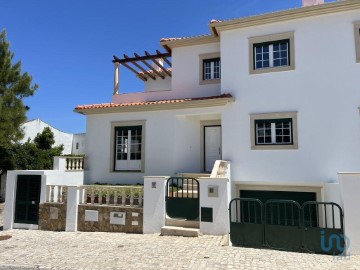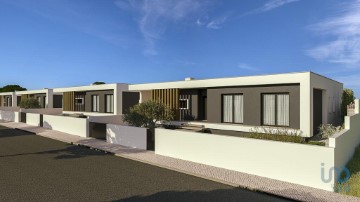House 3 Bedrooms in Nossa Senhora do Pópulo, Coto e São Gregório
Nossa Senhora do Pópulo, Coto e São Gregório, Caldas da Rainha, Leiria
3 bedrooms
3 bathrooms
127 m²
Moradia em fase adiantada de construção.
Com a cidade Termal a seus pés, esta bonita e moderna moradia geminada permite uma fantástica vista, tendo como horizonte o oceano atlântico, ora não seja num ponto alto da cidade, com total tranquilidade e espaço exterior para as crianças poderem disfrutar, da máxima e antiga, 'brincar em segurança com outras crianças no espaço publico'.
São dois pisos com acabamentos, modernos, de qualidade e muito bom gosto, no piso ao nível do primeiro andar, encontramos, dois quartos, com área compreendidas entre os 11 e os 14m2, cada um com uma boa varanda e uma I.S. de apoio aos mesmos, para além de outro quarto (suite) com I.S privativa, com cerca de 22 m2 e uma excelente varanda virada a Sul, todos com roupeiros embutidos.
No piso térreo, uma I.S., e uma generoso espaço, open space, com cerca de 54 m2 onde inclui o espaço da cozinha e o da sala. Uma cozinha totalmente equipada, com acesso direto ao jardim e piscina onde os finais de tarde prometem ser, simplesmente deslumbrantes.
Toda a moradia dispões de caixilharias em alumínio de abrir, correr ou fixo, com corte térmico e vidros duplos.
Desde a sua nova morada até ao Hospital Distrital ou clinicas médicas particulares, são cerca de 5 minutos, mas, se quiser deixar o seu veiculo estacionado nos parques de estacionamento publico no centro da cidade e ir à inigualável Praça da Fruta, não vai gastar mais de 7 minutos, repartição de finanças, bancos, seguradoras, ou outros serviços ficam igualmente à mesma distância temporal.
Se pretender deslocar-se à Praia da Foz do Arelho, demora cerca de 10 minutos, ou se gosta e joga de Golfe, fica a cerca de 20 minutos de vários campos de Golfe, alguns dos quais já classificados como os melhores da Europa.
A distância entre o local e o aeroporto de Lisboa são 85 kms, sabendo que o acesso à A8 fica a cerca de 5 minutos, depois são mais cerca de 40 minutos até chegar à capital.
#ref:CAE 23002
409.000 €
30+ days ago supercasa.pt
View property
