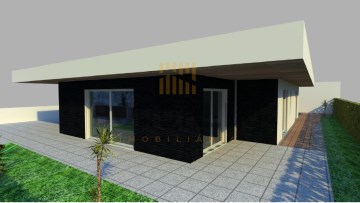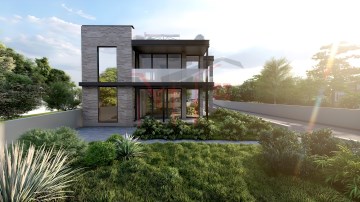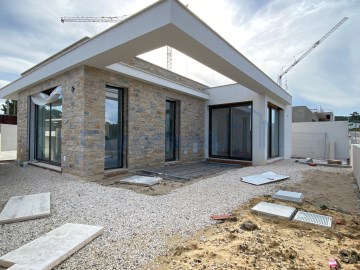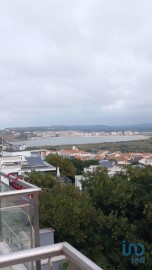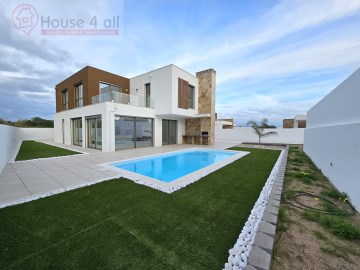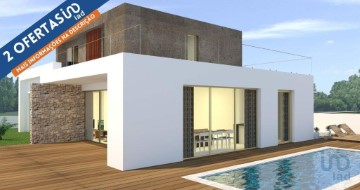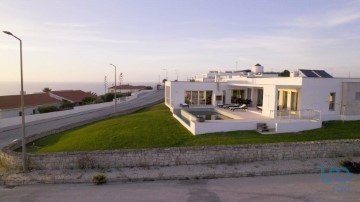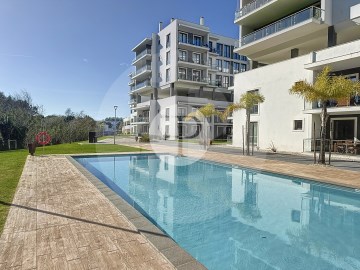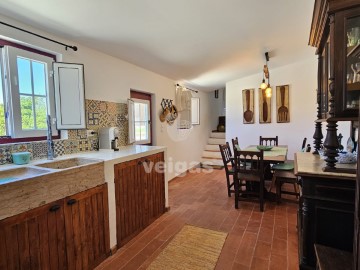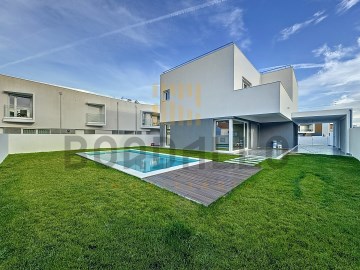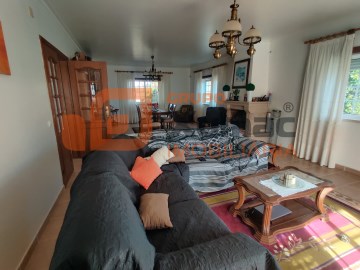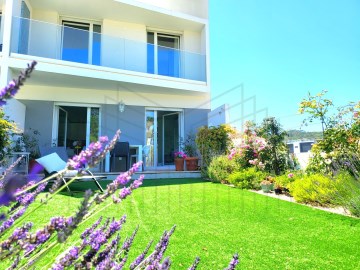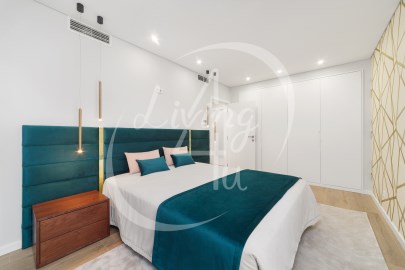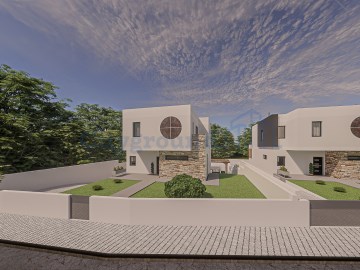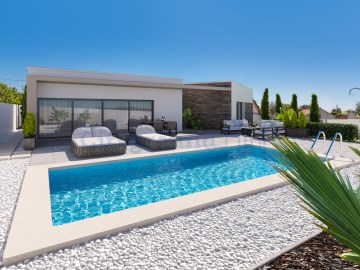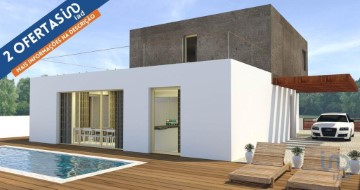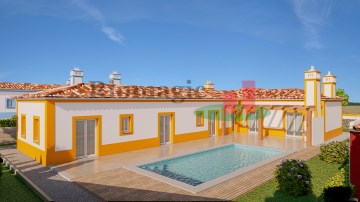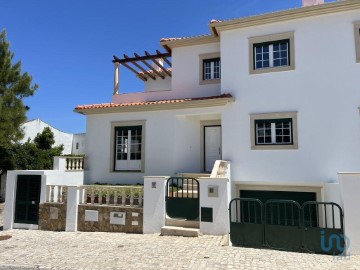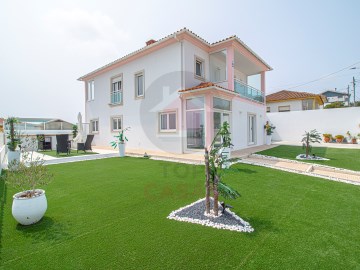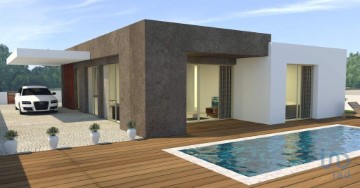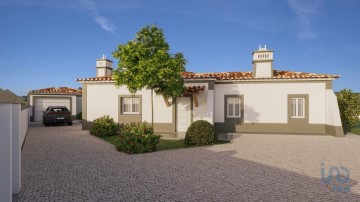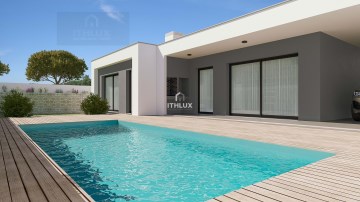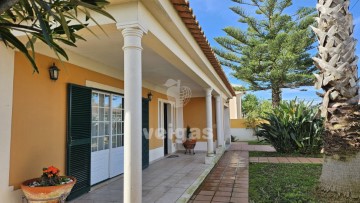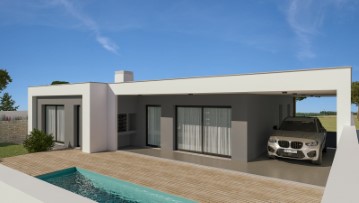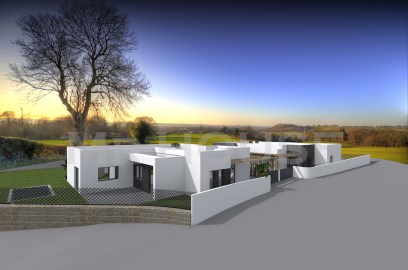House 4 Bedrooms in Santo Onofre e Serra do Bouro
Santo Onofre e Serra do Bouro, Caldas da Rainha, Leiria
Esta moradia T4 isolada parece ser uma excelente opção para quem procura uma combinação de tranquilidade, proximidade à cidade e à praia e um espaço generoso, tanto dentro quanto fora da casa.
Localizada numa zona calma, esta moradia T4 isolada é rodeada por um encantador jardim, proporcionando privacidade e uma sensação de tranquilidade. Composta por dois pisos, oferece uma excelente distribuição de espaço.
Piso Térreo:
Um hall de entrada espaçoso dá as boas-vindas, conduzindo à sala de estar e de jantar, que inclui uma lareira acolhedora e amplas janelas, uma delas em formato de sacada.
A cozinha, completamente equipada, tem acesso direto ao jardim, tornando-a ideal para refeições ao ar livre.
Dois quartos com roupeiros embutidos e também com acesso ao jardim através de janelas de sacada, proporcionando muita luz natural.
Duas casas de banho completas, uma com banheira e outra com base de duche, ambas com janelas para ventilação e iluminação naturais.
Uma garagem espaçosa com janela e roupeiro, oferece a possibilidade de ser convertida num quarto adicional ou num espaço funcional extra, se assim desejar.
Piso Superior:
Uma bela escadaria leva a um segundo hall, dando acesso a dois quartos adicionais, ambos com roupeiros embutidos e acesso a duas amplas varandas.
Uma casa de banho renovada com base de duche e janela, atende às necessidades deste piso.
Esta moradia destaca-se pelas suas áreas generosas e pelo excelente estado de conservação. Além disso, a sua localização estratégica, apenas a 5 minutos da cidade e da praia, oferece o equilíbrio perfeito entre conveniência e tranquilidade.
O exterior é igualmente encantador, com árvores bem cuidadas que conferem ao jardim um caráter único.
Se procura uma casa espaçosa, bem conservada e com um ambiente tranquilo, esta moradia pode ser a escolha ideal.
This detached 4 bedroom villa seems to be an excellent option for those looking for a combination of tranquility, proximity to the city and the beach, and generous space both inside and outside the house.
Located in a quiet area, this detached 4 bedroom villa is surrounded by a charming garden, providing privacy and a feeling of tranquility. Comprised of two floors, it offers an excellent distribution of space:
Ground floor:
A spacious entrance hall welcomes you, leading to the living and dining room, which includes a cozy fireplace and large windows, one of which is a balcony.
The fully equipped kitchen has direct access to the garden, making it ideal for outdoor dining.
Two bedrooms with built-in wardrobes also have access to the garden through bay windows, providing plenty of natural light.
Two complete bathrooms, one with a bathtub and the other with a shower tray, both with windows for natural ventilation and lighting.
A spacious garage, with window and wardrobe, offers the possibility of being converted into an additional bedroom or extra functional space if necessary.
Upper Floor:
A beautiful staircase leads to a second hall, giving access to two additional bedrooms, both with built-in wardrobes and access to two large balconies.
A renovated bathroom, with shower tray and window, meets the needs of this floor.
This villa stands out for its generous areas and excellent condition. Furthermore, its strategic location, just 5 minutes from the city and the beach, offers the perfect balance between convenience and tranquility. The exterior is equally charming, with well-kept trees that give the garden a unique characte
#ref:CAL-215628
373.000 €
30+ days ago supercasa.pt
View property
