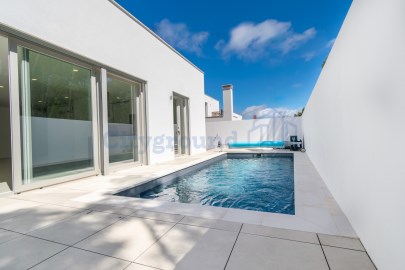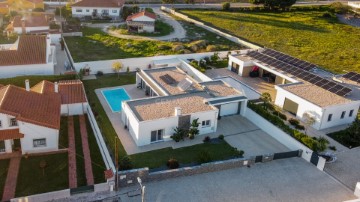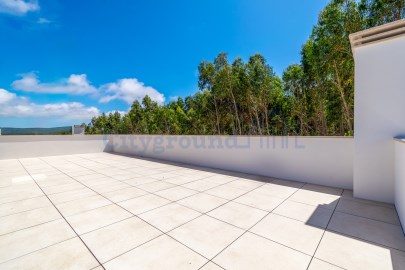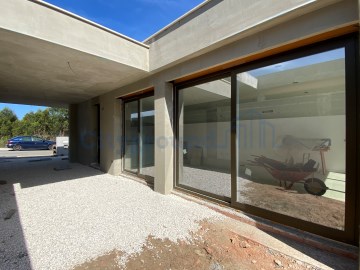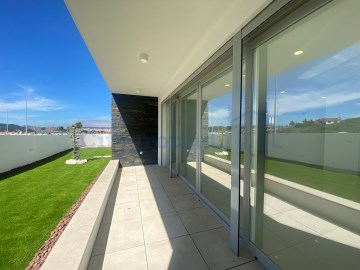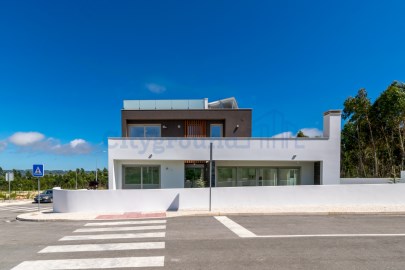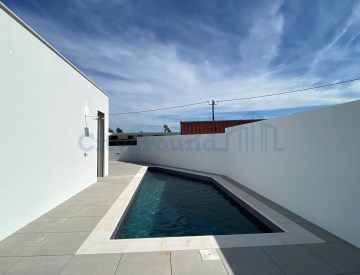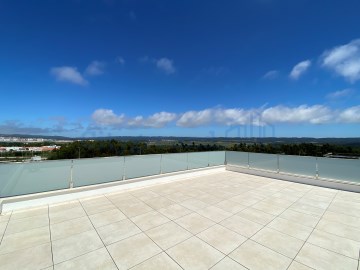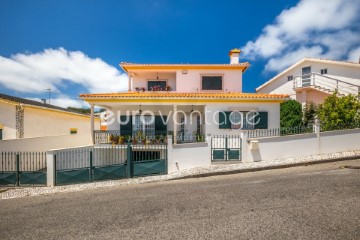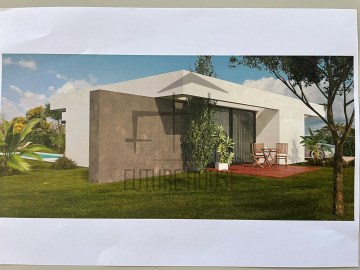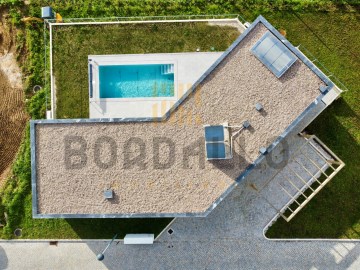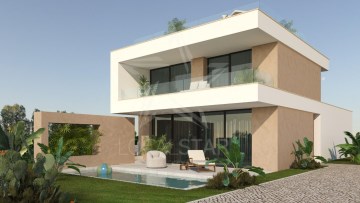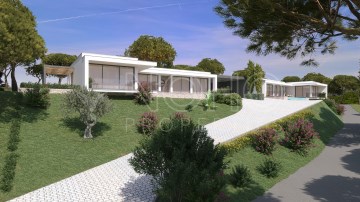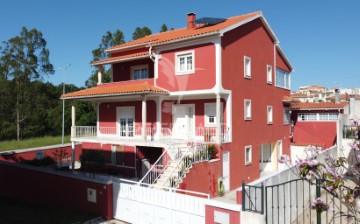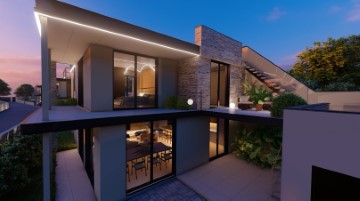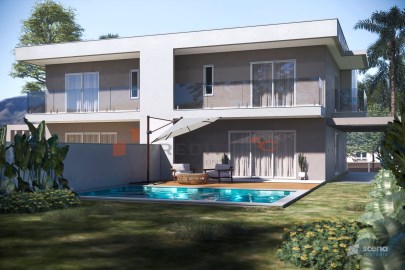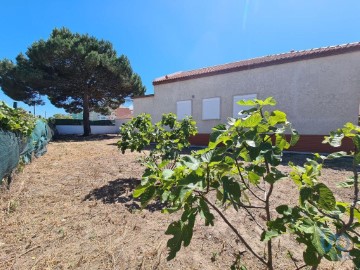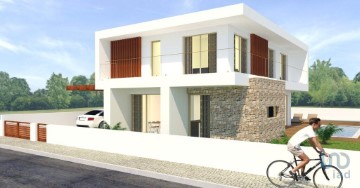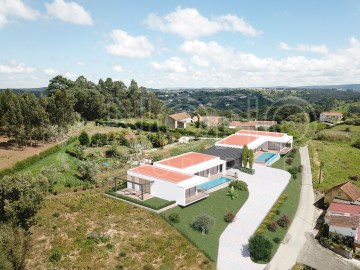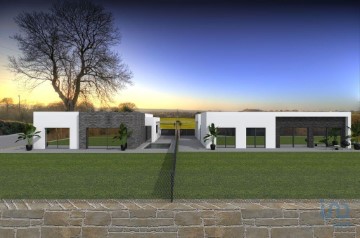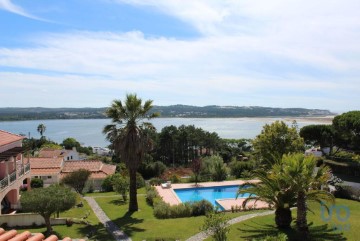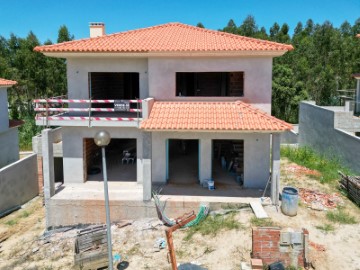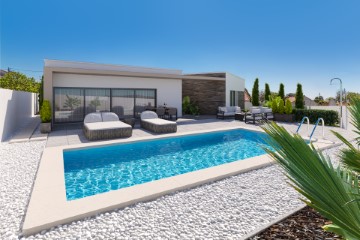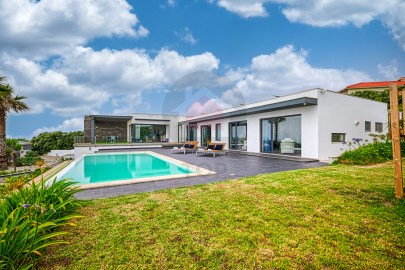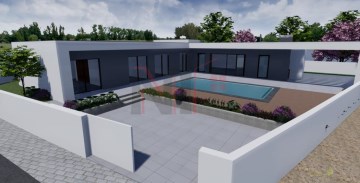House 2 Bedrooms in Nossa Senhora do Pópulo, Coto e São Gregório
Nossa Senhora do Pópulo, Coto e São Gregório, Caldas da Rainha, Leiria
2 bedrooms
3 bathrooms
143 m²
Moradia T2 + Cave - Quinta de Santo Isidro - Caldas da Rainha
Composta por:
- Hall de entrada
- Cozinha equipada com:
exaustor,
forno,
placa de indução,
frigorífico,
micro-ondas,
máquina de lavar loiça
- Sala de estar em open space
- 2 Suítes com bases de duche e toalheiros
- 1 Casa de banho de serviço
- 1 Lavandaria
- Cave
- Zona de máquinas
- Estacionamento privativo
- Jardim
- Piscina
Extras:
- Ar condicionado
- Depósito de água com 300l
- Painéis Solares
- Resistência com ligação direta ao depósito
- Recuperador de calor
- Caixilharia em alumínio com corte térmico
- Estores eléctricos
- Estores em alumínio
- Portão de entrada motorizado
Moradia de inspiração moderna e luxuosa, inserida numa propriedade de 16 hectares, com produção de fruta da quinta, um restaurante, um alojamento local e uma área envolvente, composta por árvores de fruto, 2 lagos, zona com animais de estimação da quinta, tais como cavalos, patos e um burro e, não menos importante, foi concedida uma zona com churrasqueira. Um espaço pensado para eventos e momentos de lazer. Localizado na prestigiada Quinta de Santo Isidro, em plena cidade de Caldas da Rainha.
Deixe-se render à construção arrojada, bem como aos detalhes de excelência e aos acabamentos de qualidade que predominam no imóvel. Apesar dos 2 pisos que constituem a casa (fração i) na Quinta de Santo Isidro, esta enquadra-se na perfeição com o meio envolvente, devido ao desnível do terreno que permite que o 1º piso fique à cota do solo na zona de acesso e, abra panoramicamente para o jardim, onde poderá desfrutar da vista dos dois lagos existentes. O piso inferior permite o acesso à área exterior do terreno com árvores de fruto e centenas de sobreiros, muitos deles centenários, que dão uma beleza paisagística ao local, sendo ideal para passeios, andar de bicicleta, caminhadas ou uma corrida com a sua família.
O seu interior é constituído por divisões meticulosamente bem distribuídas, uma cozinha e sala de estar em open space, diretamente ligada a um alpendre exterior, que é parte integrante do maravilhoso jardim virado a sul com vista para os lagos, bem como para piscina.
Vários são os pontos de destaque que o deixarão rendido a este imóvel, ora veja:
Localização Estratégica:
Estrategicamente inserida numa zona calma e sossegada, a moradia oferece tranquilidade e comodismo. A uma caminhada de 5 minutos do coração da cidade de Caldas da Rainha, pode desfrutar da vivência no ambiente de campo a uma curta distância da cidade.
Cultura, Lazer e Gastronomia:
Em Caldas da Rainha, cada esquina é um convite à descoberta cultural. Explore o Museu José Malhoa, que abriga uma notável coleção de arte portuguesa, e mergulhe nas exposições contemporâneas na Atelier-Museu João Fragoso. A Praça da Fruta ganha vida com artistas de rua e eventos culturais sazonais, proporcionando uma experiência autêntica e envolvente.
Desfrute de jantares memoráveis em restaurantes emblemáticos, como a 'Casa Antero', conhecido pelos seus pratos tradicionais, ou a 'Adega do Albertino', que oferece uma fusão única de sabores regionais.
Quanto ao lazer, as opções são vastas. Passeie pelos parques cuidadosamente ajardinados, como o Parque Dom Carlos I, ou opte por uma tarde de compras na movimentada Rua das Montras. A proximidade da moradia com a Lagoa de Óbidos convida a atividades aquáticas, enquanto a Praia da Foz do Arelho oferece momentos relaxantes à beira-mar.
Caldas da Rainha é um tesouro cultural e gastronómico, onde cada dia oferece uma nova oportunidade para explorar, saborear e desfrutar da riqueza desta encantadora cidade. Estas experiências únicas estão à sua porta, tornando esta moradia não apenas uma casa, mas um portal para o melhor que a cidade tem para oferecer.
Deixe-se render por esta excelente oportunidade!
Rui Félix
Bordallo Imobiliária
AMI - 21511.
#ref:CAS_356_RF
480.000 €
30+ days ago supercasa.pt
View property
