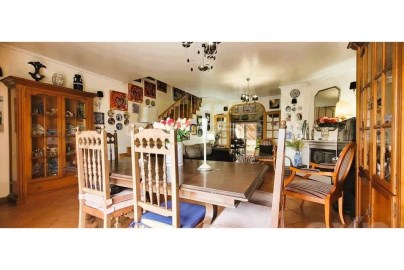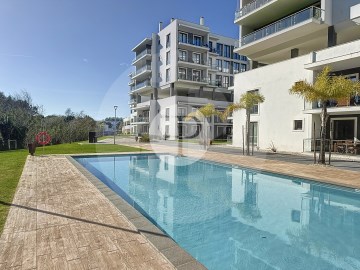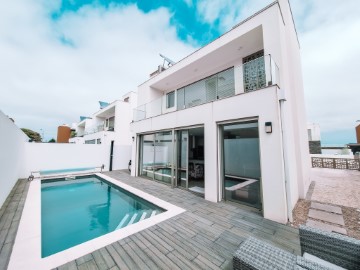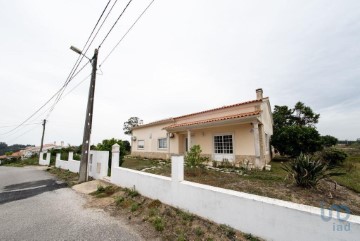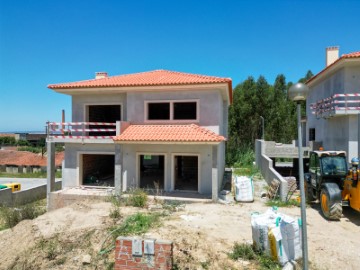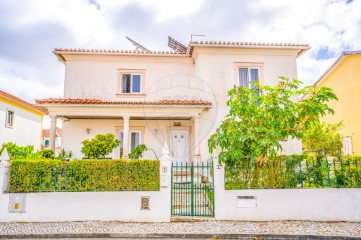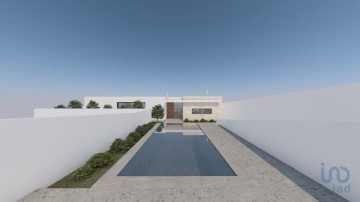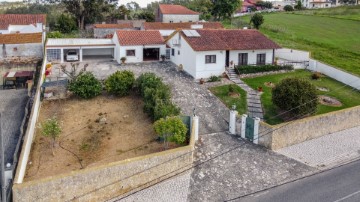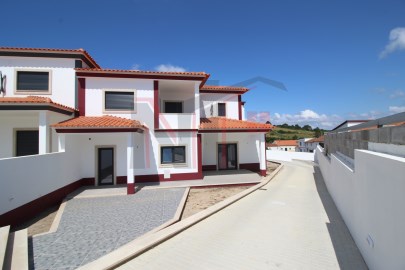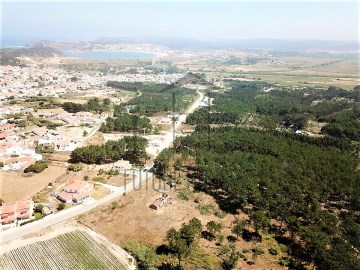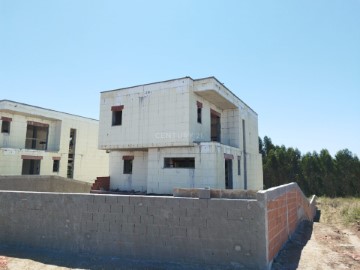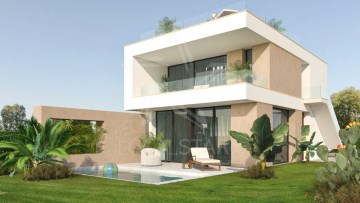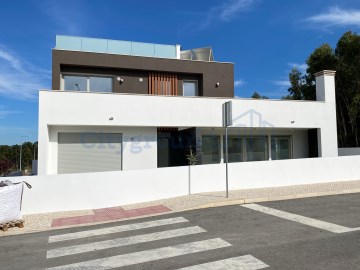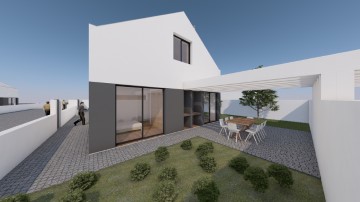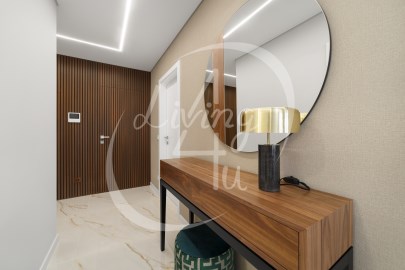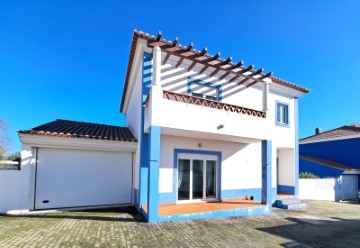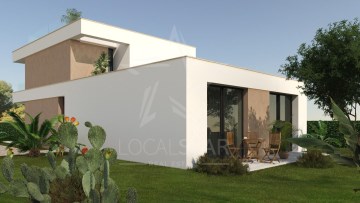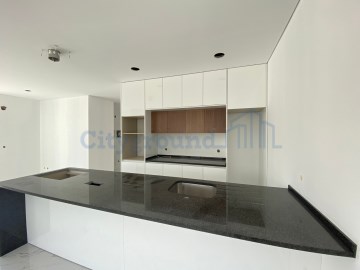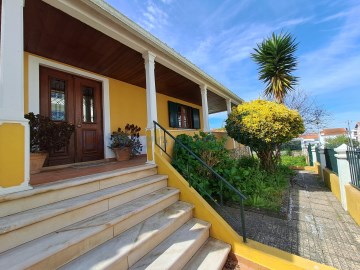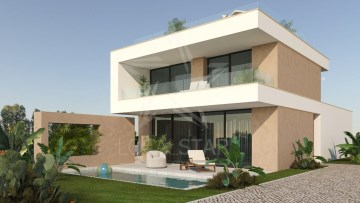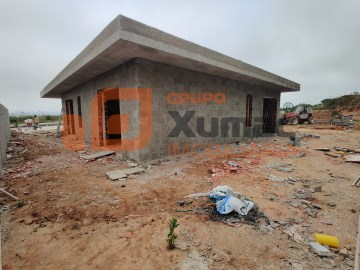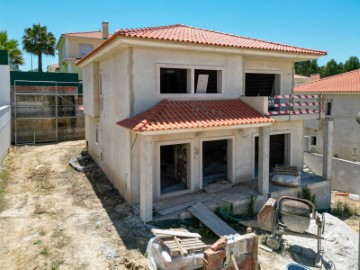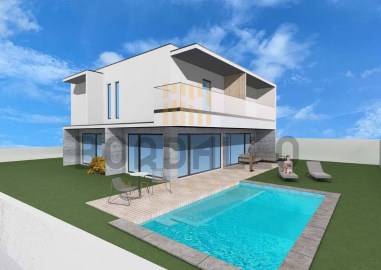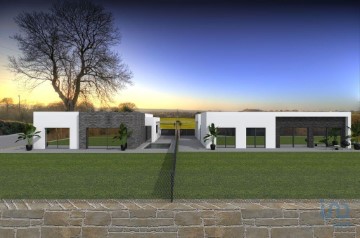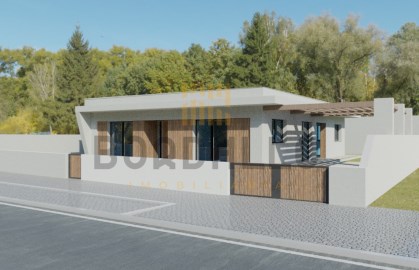House 4 Bedrooms in Nossa Senhora do Pópulo, Coto e São Gregório
Nossa Senhora do Pópulo, Coto e São Gregório, Caldas da Rainha, Leiria
4 bedrooms
3 bathrooms
151 m²
New house - under construction -, on a plot with approximately 350 m2, consisting of Ground Floor and 1st floor, patio with pergolas.
On the ground floor the villa has living room / kitchen in open space, bedroom en suite suite, bedroom and bathroom.
On the 1st floor, we find 1 bedroom, 1 room of generous dimensions - which can well be a pleasant work or leisure space -, bathroom and technical room.
The villa is equipped with capoto exterior insulation and pre-installation for air conditioning equipment in the living room and bedrooms, as well as has a kitchen equipped with hob, extractor fan, combined refrigerator, oven, microwave and dishwasher.
The heating of water is done through heat pump.
The access gate of the vehicles is electric with remote control.
Outside you can find a barbecue area with dishwasher covered by a pergola.
The village of São Gregório is part of the municipality of Caldas da Rainha, from where it is only a few minutes away and Caldas da Rainha is known for its thermal hospital and, in recent years, to be classified as a city of arts. The gardens and museums and the cultural and recreational events that take place in the city, make it be visited throughout the year and chosen as a place of permanent residence by many of those who have chosen Portugal as a destination.
In the city of Caldas da Rainha has all the services such as hospital, clinics, firefighters, police, super markets, daily market of fresh and vegetables - traditional and open, schools of different levels, including higher education.
This village located in the heart of the Silver Coast, allows you to enjoy fantastic beaches such as Foz do Arelho, Salir do Porto, São Martinho do Porto, Peniche and Nazaré, all of them a few minutes away and with excellent access.
Choosing to live in this villa is to be able to enjoy the calm of country life just a few minutes from the city.
Highlights:
Exterior insulation - Capoto system
Pre-installation of air conditioning
Heat Pump for water heating
Equipped kitchen
Barbecue with dishwasher
Pergola for parking
Automatic vehicle access gate
Intercom
Low maintenance cover - glazed tile
PVC frames with double glazing
Built-in lighting in the ceilings
Areas (approx) :
Floor 0
Entrance Hall - 14.10 m2
Living room / Kitchen (open space) - 35.55 m2
Bedroom (en suite) - 22,80 m2
Bedroom - 13,15 m2
Bathroom Service - 3,85 m2
Floor 1
Bedroom - 15,20 m2
Hall - 4.95 m2
Bathroom - 4,15 m2
Living room / office - 30,10 m2
Distances:
Caldas da Rainha - 15 minutes
Foz do Arelho - 20 minutes
Salir do Porto - 25 minutes
São Martinho do Porto - 25 minutes
Peniche - 30 minutes
Nazareth - 35 minutes
Access A8 (motorway) - 5 minutes
Lisbon (airport) - 1 hour
Being close to the city and the beaches, live in full harmony with nature, living in São Gregório (Caldas da Rainha).
Make your life more enjoyable.
Contact Casas & Properties and schedule your visit.
#ref:095/2023.AD
345.000 €
30+ days ago supercasa.pt
View property
