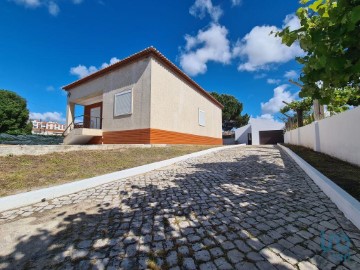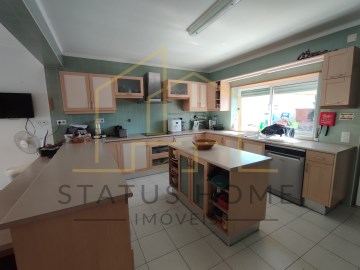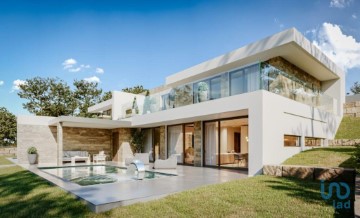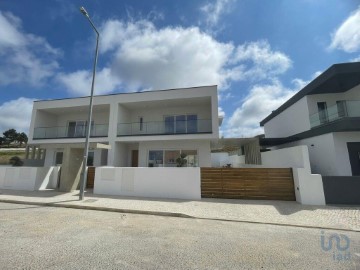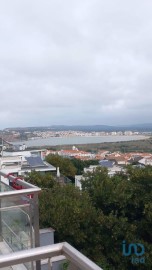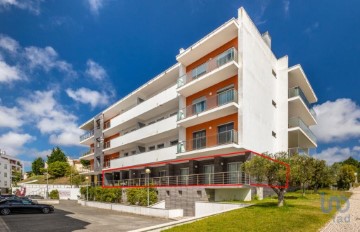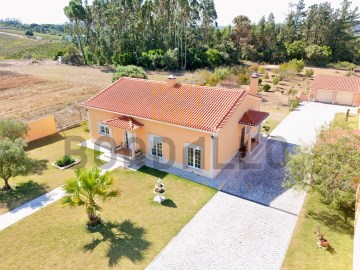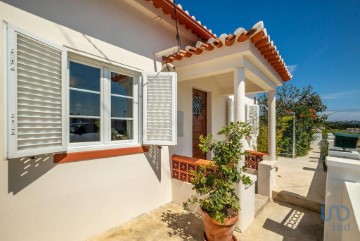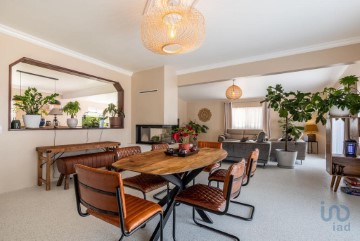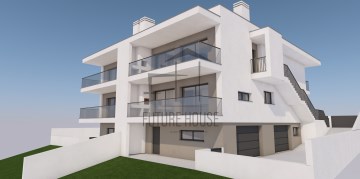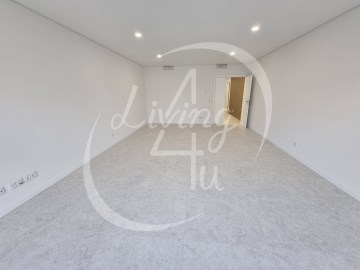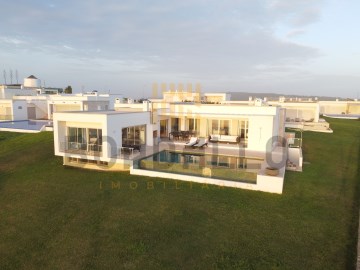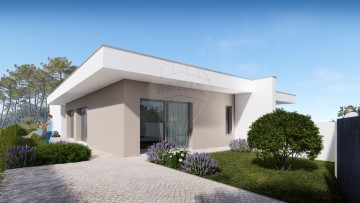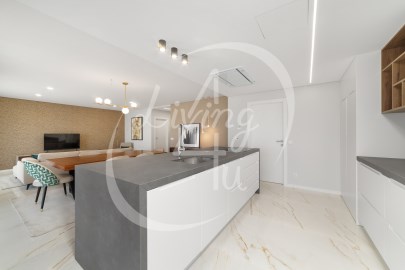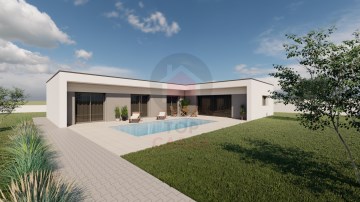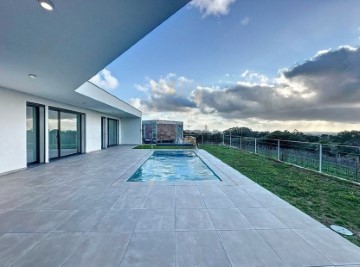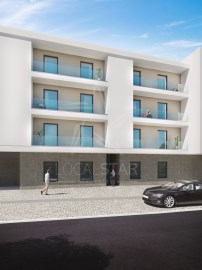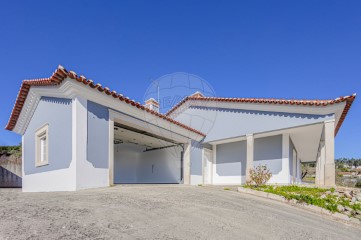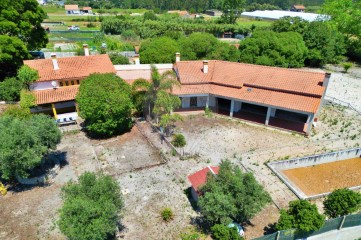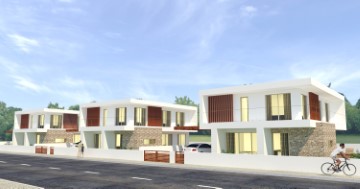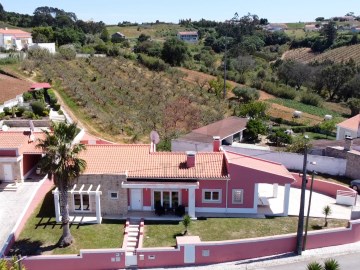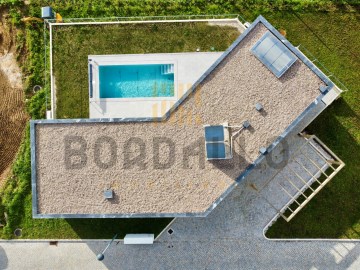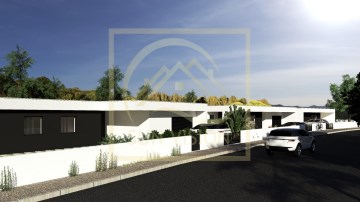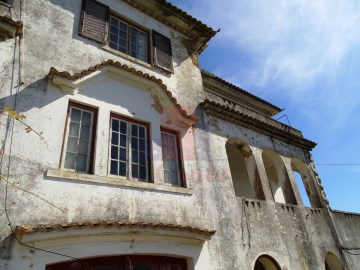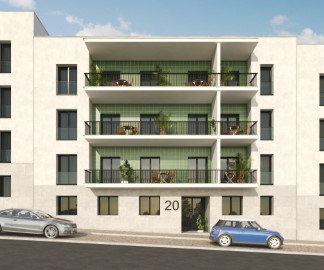Country homes 2 Bedrooms in Santo Onofre e Serra do Bouro
Santo Onofre e Serra do Bouro, Caldas da Rainha, Leiria
Quinta T5 Única em Campo, Caldas da Rainha: Um Refúgio de Serenidade a 10 Minutos da Praia
Apresentamos uma oportunidade rara para adquirir uma quinta encantadora em Campo, Caldas da Rainha, localizada a apenas 10 minutos das deslumbrantes praias de São Martinho do Porto e Foz do Arelho, no coração da prestigiada Costa de Prata. Esta propriedade não só oferece a tranquilidade do campo, como também a proximidade das belas paisagens costeiras e da histórica cidade de Caldas da Rainha.
A quinta estende-se por uma generosa parcela de 9.107 m², dos quais 4.938 m² estão situados em espaço urbano. A propriedade inclui uma moradia já remodelada, originalmente construída em 1971, pronta a habitar com dois quartos, oferecendo o conforto necessário para viver imediatamente enquanto conclui o projeto de ampliação.
Características Principais:
- Moradia Existente: A casa principal, com 91 m² de área de construção, foi renovada e está em excelentes condições, pronta para acolher a sua nova vida no campo.
- Projeto de Ampliação: Um projeto já aprovado na Câmara de Caldas da Rainha permite a expansão da moradia existente para uma tipologia T5, com uma área total de construção de 345 m² e uma implantação de 324 m². Este projeto, a ser finalizado pelo novo proprietário, oferece a oportunidade de criar a casa dos seus sonhos, num espaço que combina a arquitetura tradicional com as comodidades modernas.
- Infraestruturas Equestres: Para os amantes de cavalos, a quinta dispõe de três boxes, perfeitas para acolher os seus animais num ambiente seguro e tranquilo.
- Lazer e Recreação: A propriedade conta ainda com uma antiga eira, ideal para transformar num espaço de convivência ao ar livre, e uma piscina onde poderá desfrutar dos dias quentes de verão em total privacidade.
Potencial Inexplorado:
Embora o projeto de ampliação não esteja concluído, esta é a sua oportunidade de adquirir a propriedade sob o regime SIMPLEX, permitindo-lhe continuar com o desenvolvimento do projeto já aprovado, sem complicações adicionais. A moradia existente pode servir como residência permanente ou como uma segunda habitação, proporcionando um refúgio perfeito a apenas 50 minutos de Lisboa.
Esta quinta oferece um enorme potencial para ser transformada num espaço de habitação excecional, ou num retiro de fim de semana, onde a paz do campo e a proximidade da costa se unem numa experiência de vida verdadeiramente única.
Não perca esta oportunidade!
Venha conhecer esta propriedade especial e descubra o potencial que ela pode oferecer à sua vida. Entre em contacto para agendar a sua visita e verifique as fotografias e vídeo para uma melhor compreensão do espaço.
FR
Quinta T5 Unique à Campo, Caldas da Rainha : Un Refuge de Sérénité à 10 Minutes de la Plage
Nous vous présentons une opportunité rare d'acquérir une charmante quinta à Campo, Caldas da Rainha, située à seulement 10 minutes des magnifiques plages de São Martinho do Porto et Foz do Arelho, au cœur de la prestigieuse Côte d'Argent. Cette propriété offre non seulement la tranquillité de la campagne, mais aussi la proximité des beaux paysages côtiers et de la ville historique de Caldas da Rainha.
La quinta s'étend sur une généreuse parcelle de 9 107 m², dont 4 938 m² se trouvent en zone urbaine. La propriété comprend une maison déjà rénovée, initialement construite en 1971, prête à être habitée avec deux chambres, offrant le confort nécessaire pour emménager immédiatement tout en finalisant le projet d'agrandissement.
Caractéristiques Principales :
- Maison Existante : La maison principale, avec une superficie de 91 m², a été rénovée et est en excellent état, prête à accueillir votre nouvelle vie à la campagne.
- Projet d'Agrandissement : Un projet déjà approuvé par la mairie de Caldas da Rainha permet l'expansion de la maison existante en une typologie T5, avec une surface totale de construction de 345 m² et une emprise au sol de 324 m². Ce projet, à finaliser par le nouveau propriétaire, offre l'opportunité de créer la maison de vos rêves, dans un espace qui combine architecture traditionnelle et commodités modernes.
- Infrastructures Équestres : Pour les amateurs de chevaux, la quinta dispose de trois boxes, parfaites pour accueillir vos animaux dans un environnement sûr et paisible.
- Loisirs et Récréation : La propriété comprend également une ancienne aire de battage, idéale pour être transformée en espace de convivialité en plein air, et une piscine où vous pourrez profiter des chaudes journées d'été en toute intimité.
Potentiel Inexploré :
Bien que le projet d'agrandissement ne soit pas terminé, c'est l'opportunité d'acquérir la propriété sous le régime SIMPLEX, vous permettant de poursuivre le développement du projet déjà approuvé, sans complications supplémentaires. La maison existante peut servir de résidence principale ou de résidence secondaire, offrant un refuge parfait à seulement 50 minutes de Lisbonne.
Cette quinta offre un énorme potentiel pour être transformée en un espace de vie exceptionnel, ou en une retraite de week-end, où la paix de la campagne et la proximité de la côte se combinent pour une expérience de vie véritablement unique.
Ne manquez pas cette opportunité ! Venez découvrir cette propriété spéciale et explorez le potentiel qu'elle peut offrir à votre vie. Contactez-nous pour planifier votre visite et consultez les photos et la vidéo pour une meilleure compréhension de l'espace.
*Informam-se os interessados, para os efeitos do disposto no Decreto-Lei n.º 10/2024, de 8 de janeiro, que o imóvel pode não dispor dos títulos urbanísticos necessários para a utilização ou construção do prédio urbano.
;ID RE/MAX: (telefone)
#ref:122481544-31
850.000 €
24 days ago supercasa.pt
View property
