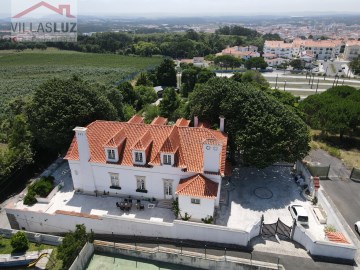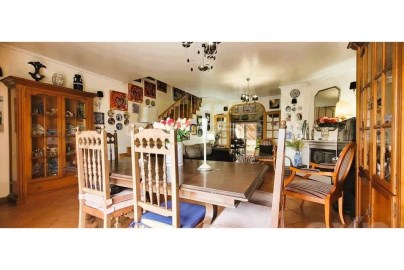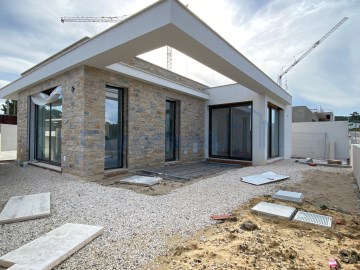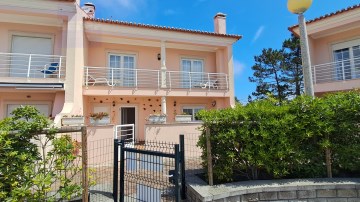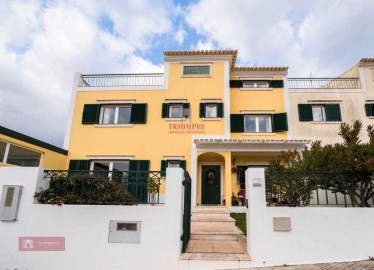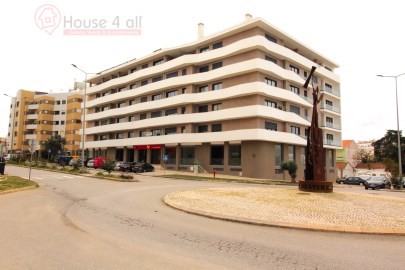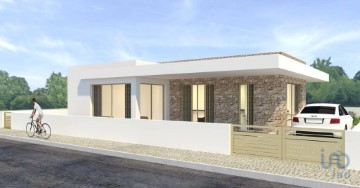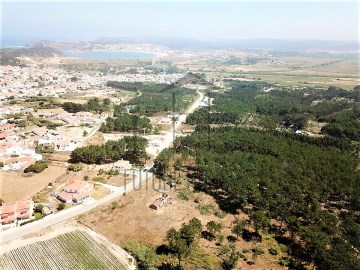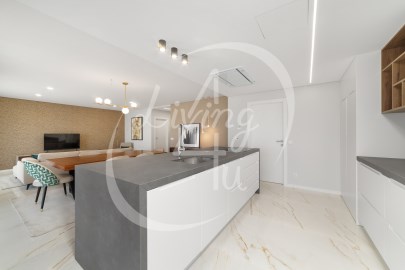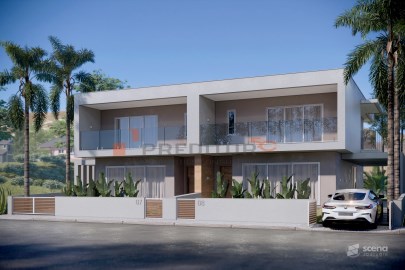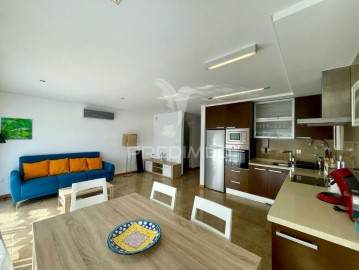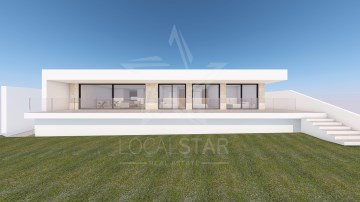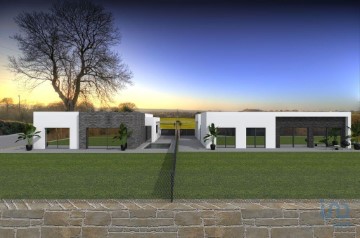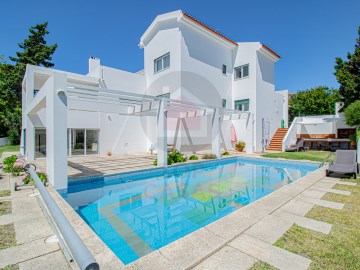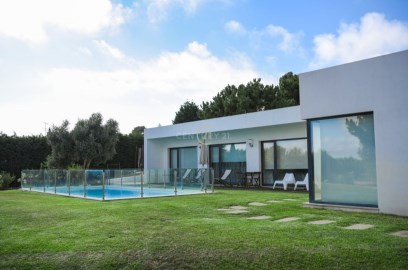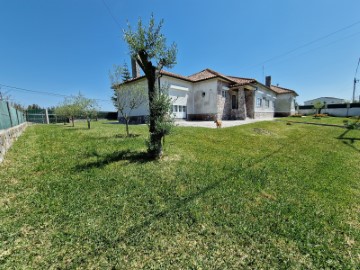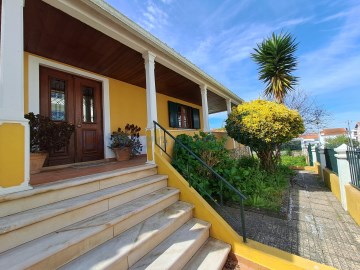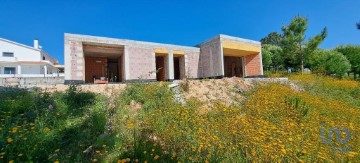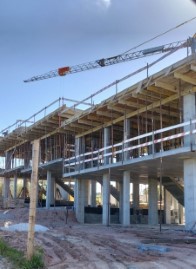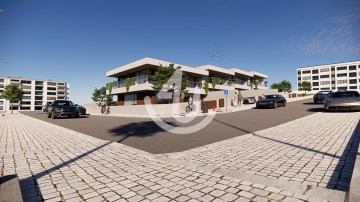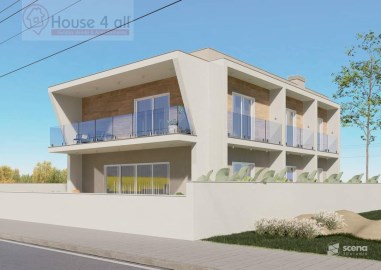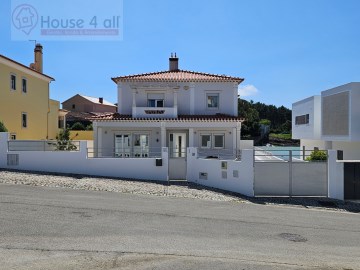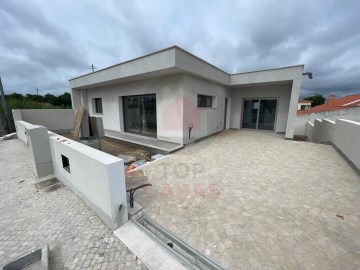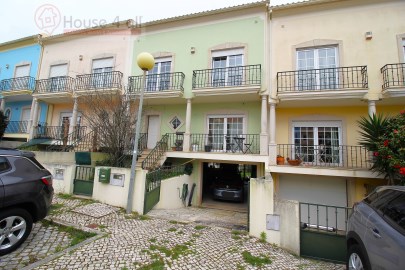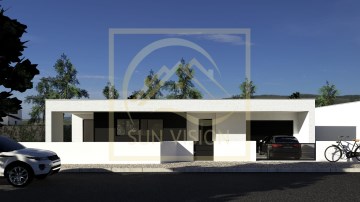House 3 Bedrooms in Landal
Landal, Caldas da Rainha, Leiria
3 bedrooms
2 bathrooms
150 m²
Modern design 3 bedroom house in Bairradas, Rio Maior municipality.
This 3 bedroom house offers the possibility of choosing the materials to your taste for its final completion. (approx. 6 months)
The house consists of 1 floor intended for housing, type T3, consisting of living room, kitchen, 1 pantry, 1
laundry, 3 bedrooms, 2 bathrooms, hall and circulation area, totaling 122.00 m2 of useful area and 150.30 m2 of area with a carport for parking with 22.40 m2 of covered area, 12.80 m2 of covered porches and a patio with 439.00 m2
The construction system will consist of thermal brick masonry with thermal insulation from the outside - ETICS system.
The structure shown in the photos
has foundations with the processes usually used in conventional construction and, as in any
other construction, elements in contact with the outside (or non-useful spaces) are properly isolated
thermally and waterproofed.
The floor slab, known as the sanitary attic, will consist of ceramic flooring (1 cm thick),
filling layer (10 cm thick) extruded polystyrene (XPS 6 cm thick), lightened slab (22 cm thick)
thickness) and air space approximately 40 cm high.
The floors are built in accordance with what is indicated in the stability study and thus the floors of residential houses
bathrooms, toilets, pantries, kitchens and other places where infiltration is to be feared, will be based on rot-proof structures
and made of waterproof materials, presenting a flat, smooth and easily washable surface.
The ETICS construction system is proposed - external thermal insulation system.
The exterior walls are made of exterior finishing (2 cm thick), extruded polystyrene (XPS 6 cm), block
thermal (25 cm thick), inner lining (2 cm thick).
The interior walls are made of simple brick with a painted stucco finish (or plasterboard), the bathrooms and
kitchen will be covered with ceramic material.
The construction method and strictly what is indicated in the execution details of the construction project
thermal.
Location:
Easily accessible village with motorway entrance 5 minutes away
The beaches are a short drive away (25 minutes) and you can explore the stunning beaches of Foz do Arelho, Peniche, São Martinho do Porto and Nazaré, you will also have Caldas da Rainha 15 minutes away and Santarém 25 minutes away.
Lisbon takes approximately 45 to 50 minutes, making it ideal for work or leisure.
The nearest city is Rio Maior where it has excellent urban and sports infrastructure for its population. It is called the City of Sports, because it has invested heavily in sports facilities, having a well-equipped sports park, which includes the modern Training Center and the Olympic Swimming Pool. It also has a Sports University (ESDRM), there is a health center in Rio Maior and several super markets and traditional shops
Come and be happy in Bairradas and create great life projects belonging to this village where the genuineness of its inhabitants is a recognized reality. We help our customers throughout the process, before, during and after the purchase. Financing, investment, and much more. We speak English, French, Spanish, Dutch and Portuguese. For any additional information or scheduling a visit/meeting, I am at your disposal.
#ref: 120119
285.000 €
30+ days ago supercasa.pt
View property
