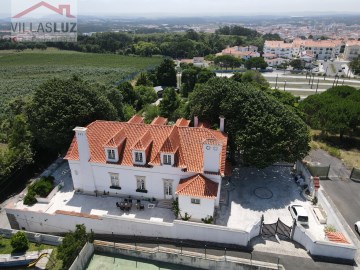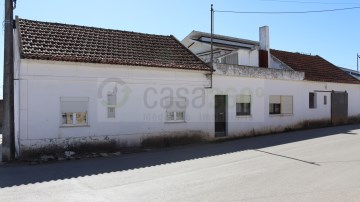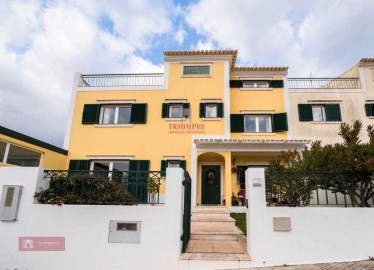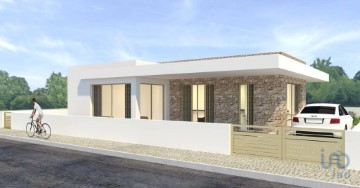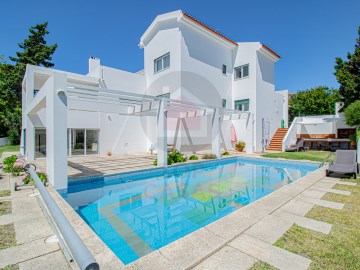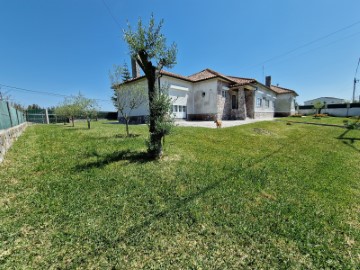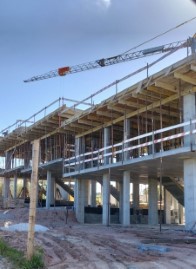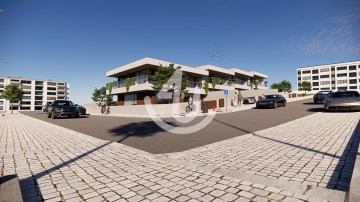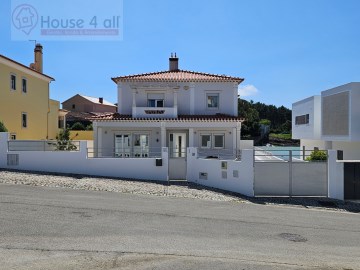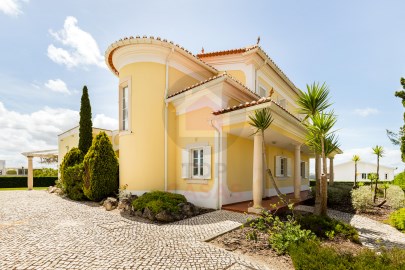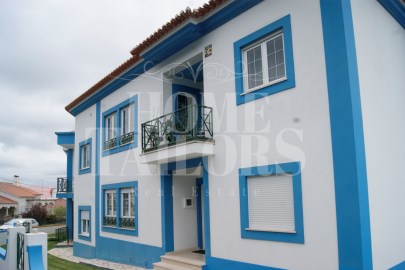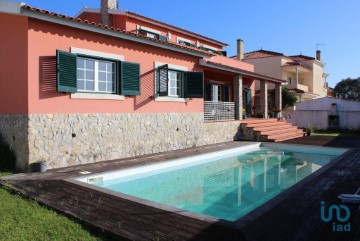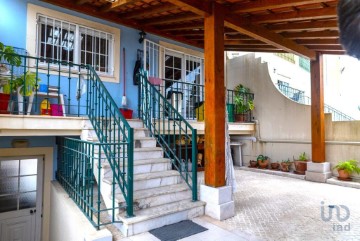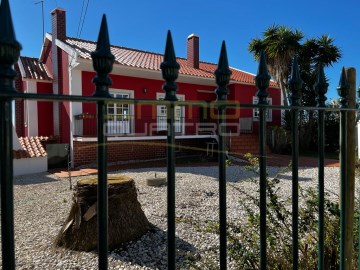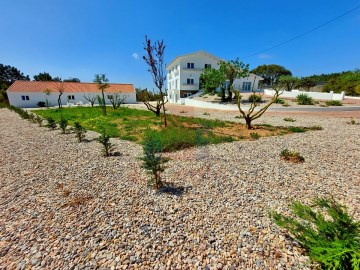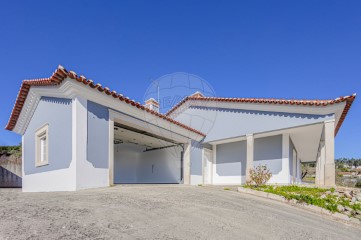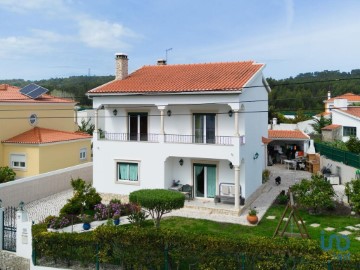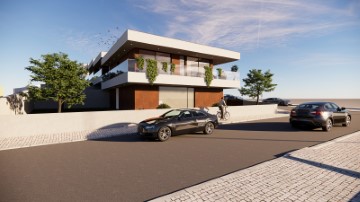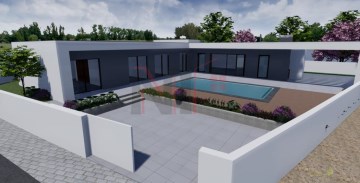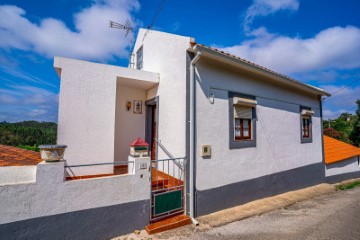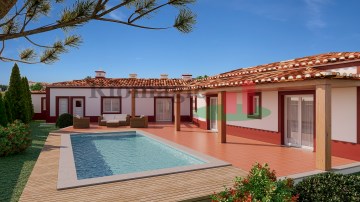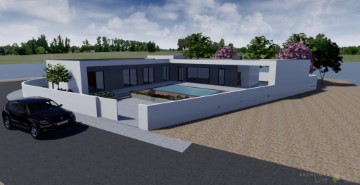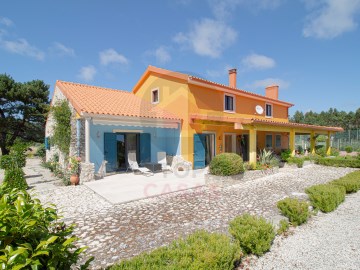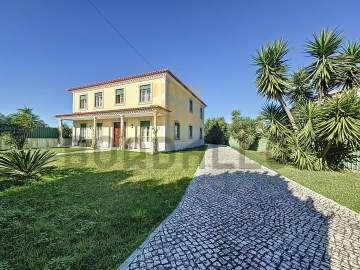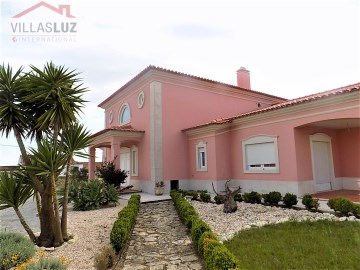House 4 Bedrooms in Foz do Arelho
Foz do Arelho, Caldas da Rainha, Leiria
4 bedrooms
3 bathrooms
208 m²
EXCELLENT VILLA IN FOZ DO ARELHO, TWO MINUTES FROM THE BEACH.....
This beautiful villa is located in the seaside resort of Foz do Arelho, on Portugal's Silver Coast, close to everything we need, but also just a stone's throw from the beach, the lagoon and nature, and only 5 minutes from the entrance to the A8 motorway, making it less than an hour from Lisbon.
The house, built on a 535m2 plot of land by its current owner, has an excellent quality of construction, an implantation area of 104m2 and a total construction area of 208m2.
Outside the property, there is a garage to the side, a support area, a WC with shower, a machine room and clothes drying area, a barbecue, a kennel and a garden where there is more than enough space to build a swimming pool; the access to the garage, all paved with typical Portuguese paving, also allows you to park several vehicles. The entire property is walled.
The villa is divided as follows: On the ground floor, which can be accessed via the main wall, we find the living room, with a wood burning stove, joined by the dining room, with double glazed doors to the outside, a bathroom with shower, the generously sized fitted kitchen, through which you can also access the outside, a pantry and a storage area in the stairwell leading to the first floor. The staircase leading to the first floor rises from the wall, and two rectangular stained glass windows bring a distinct luminosity to this area. On the first floor, a wall gives access to two bedrooms of approx. 16m2 each, both with shutters and access to a south-facing balcony, a third bedroom also of approx. 16m2, facing east, wardrobes, an office, through which you can access the attic, lined with wood, a place that will be magical for the kids or a perfect area to make that atelier, and a full bathroom. The villa has central heating.
In short, here is a very well-located, well-built property for a family that demands space and comfort with lots of light, all just a stone's throw from the beach and nature, in a magnificent place to live.
Come and see it, and be enchanted!!!
#ref: 114781
515.000 €
30+ days ago supercasa.pt
View property
