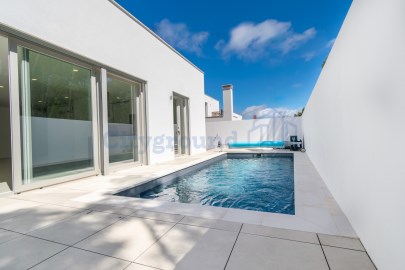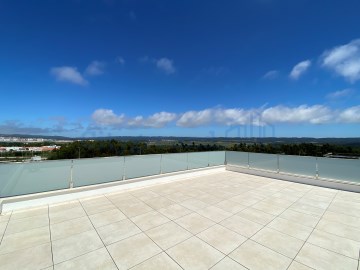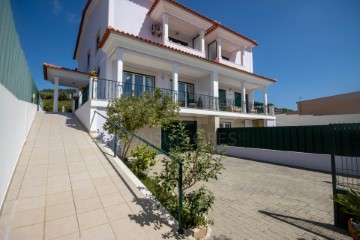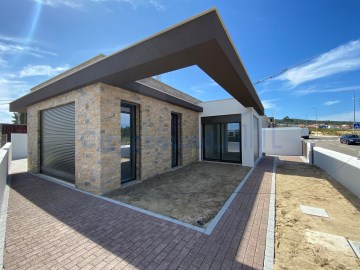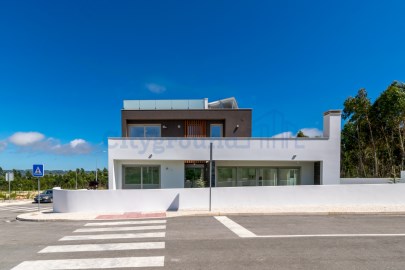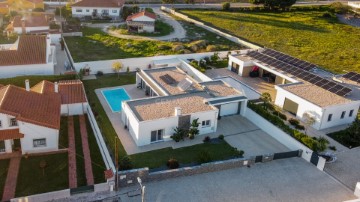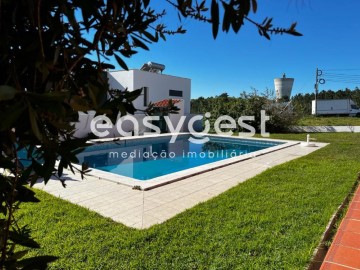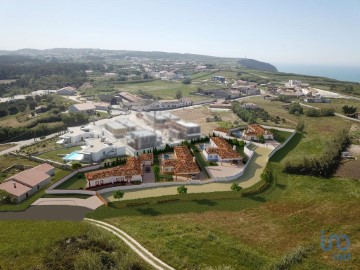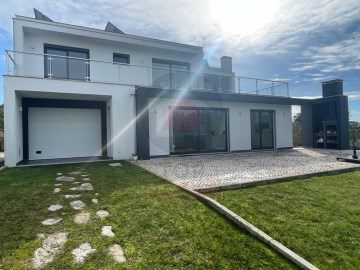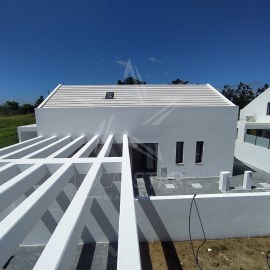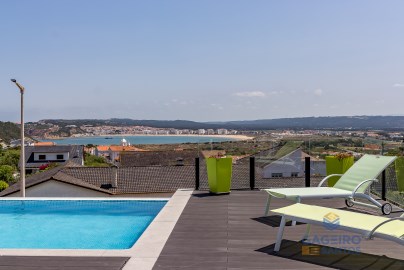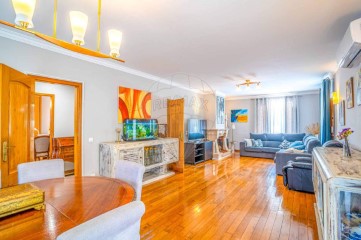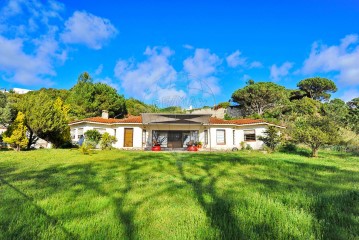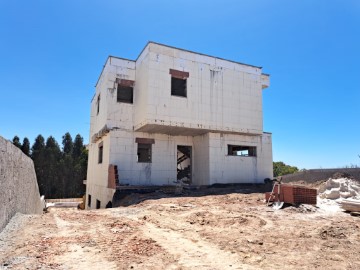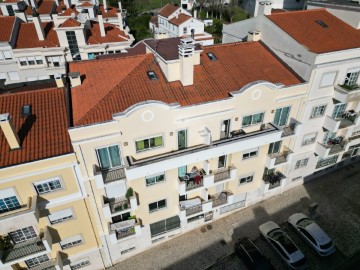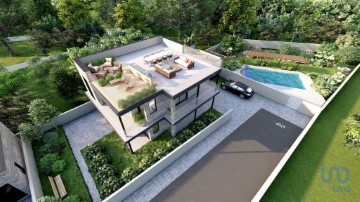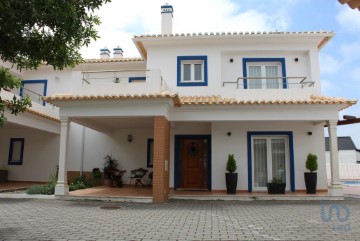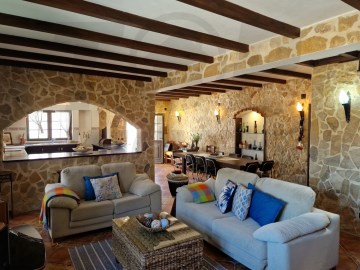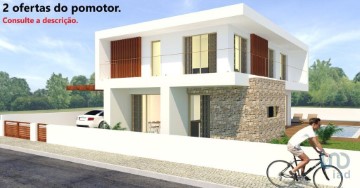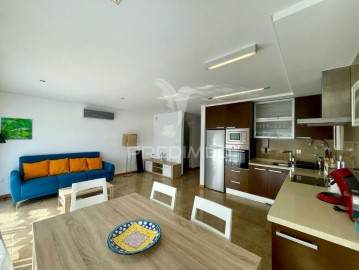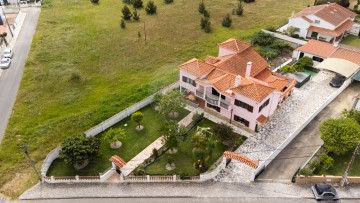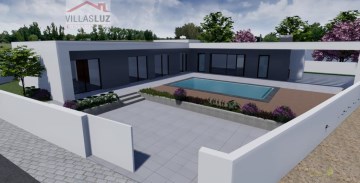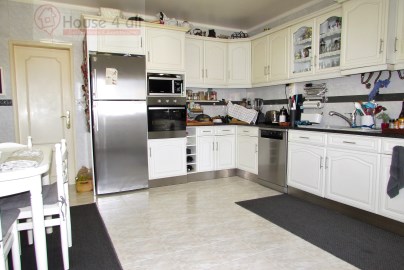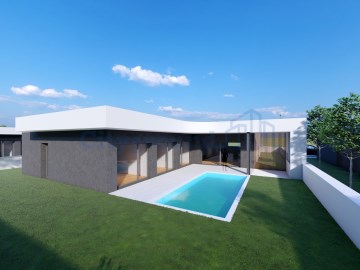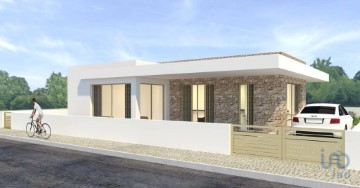House 4 Bedrooms in Foz do Arelho
Foz do Arelho, Caldas da Rainha, Leiria
Moradia Independente com vista para a Lagoa de Óbidos
Excelente Moradia T4, localizada na primeira linha e com vista deslumbrante sobre a Lagoa de Óbidos.
Esta moradia está inserida num lote de terreno de 6200 m2, com uma área de construção de 352 m2.
A sua localização privilegiada, a escassos metros da lagoa, torna esta moradia distinta com detalhes únicos e ímpares, onde a lagoa é a principal figura.
Esta soberba moradia tradicional de piso térreo com boa exposição solar em frente à lagoa de Óbidos foi concebida com pormenores de requinte e sofisticação a pensar no conforto da família.
Podemos contemplar de quase todas as divisões da casa, não só a vista fantástica sobre a lagoa mas também a vista ao redor do seu enorme jardim e campo de ténis, proporcionando à família e amigos belíssimos momentos de descontração e lazer neste ambiente tranquilo com vista panorâmica.
A moradia é composta por áreas bastante generosas distribuídas de forma harmoniosa, separando a zona social da zona mais privada da casa.
A sua área de construção é composta por uma ampla sala comum com zona de estar com lareira e zona de refeições, uma cozinha equipada, dois halls, corredor, 4 quartos, 3 casas de banho, terraço, garagem, arrecadação e um amplo logradouro.
A lagoa de Óbidos é um dos mais belos locais da Costa Ocidental de Portugal, dotada de uma beleza indescritível.
É ideal para passeios de barco ou canoa, para pesca e para a prática de inúmeros desportos aquáticos como o Kitesurf, Windsurf e Paddle.
É um lugar perfeito para passeios de bicicleta, caminhadas ou simplesmente almoços, com restaurantes e bares junto à lagoa, o que permite que se disfrute desta beleza natural.
A lagoa de Óbidos é o sistema lagunar costeiro mais extenso da costa portuguesa com ligação direta ao mar através da Praia do Bom Sucesso localizada na Costa da Prata, próxima da Foz do Arelho, Caldas da Rainha, Leiria, da Baia de São Martinho do Porto, Peniche, Praia DEL Rey, Nazaré, Berlengas e Baleal.
A cerca de apenas 20 minutos encontramos a Vila Medieval de Óbidos, uma das mais pitorescas de Portugal, destino muito visitado por inúmeros turistas estrangeiros e portugueses de todos os pontos do país.
A 1 hora de Lisboa/Sintra e do Aeroporto de Lisboa.
A sua localização torna esta zona um lugar de eleição para estrangeiros devido ao seu clima e à sua beleza natural.
Moradia excelente para habitação familiar ou para férias.
Características específicas:
- Campo de Ténis
- Lote de terreno - 6200 m2
- Área de construção - 352 m2
- Lareira
- Logradouro
- Garagem
- Terraço
- Arrecadação
Divisões:
- Hall (2)
- Corredor
- Sala
- Cozinha
- 4 Quartos
- 3 Casas-de-banho
Excelente investimento.
Marque já a sua visita connosco!
Villa overlooking the Lagoa de Óbidos
Excellent 4-bedroom Villa, located in the first line and with a stunning view over the Lagoa de Óbidos.
This villa is inserted in a plot of land of 6200 m2, with a construction area of 352 m2.
Its outstanding location, a few meters from the lagoon, makes this villa exceptional, containing unique details where the lagoon is the main figure.
This superb traditional ground floor villa with good sun exposure in front of the lagoon has been designed with details of refinement and sophistication with the comfort of the family in mind.
You can contemplate from almost all the rooms of the house not only the fantastic view over the lagoon, but also the view around its huge garden and tennis court, providing family and friends beautiful moments of relax and leisure in this quiet environment with panoramic views.
The villa is composed of very large areas distributed harmoniously, separating the social area of the most private area of the house.
Its construction area consists of a large common room with living room area with fireplace and dining area, a equipped kitchen, two halls, hallway, 4 bedrooms, 3 bathrooms, terrace, garage, storage room and a large patio.
The lagoon is one of the most beautiful places on the West Coast of Portugal, endorsing with an indescribable beauty.
It is ideal for boat ride or canoeing, fishing, and several water sports such as Kitesurfing, Windsurfing and Paddle.
It is also a perfect place for cycling, hiking or simply having lunch, with restaurants and bars by the lagoon, which allows you to enjoy this natural beauty.
The lagoon is the most extensive coastal lagoon system of the Portuguese coast with direct connection to the sea through The Beach do Bom Sucesso located on the Costa da Prata, near Foz do Arelho, Caldas da Rainha, Leiria, Baía de São Martinho do Porto, Peniche, Praia D'EL Rey, Nazaré, Berlengas and Baleal.
Just 20 minutes away you will find the Medieval Village of Óbidos, one of the most picturesque in Portugal, a very often chosen destination by many international and local tourists.
It is located 1 hour from Lisbon/Sintra and the Lisbon Airport.
Its location makes this area a place of choice due to its climate and its natural beauty.
This is an excellent villa for family housing or for holidays.
Specific characteristics:
- Tennis Court
- Plot of land - 6200 m2
- Construction area - 352 m2
- Fireplace
- Patio
- Garage
- Terrace
- Storage
Divisions:
- Hall (2)
- Corridor
- Room
- Kitchen
- 4 Bedrooms
- 3 Bathrooms
Excellent investment!
Make an already visit with us!
;ID RE/MAX: (telefone)
#ref:120612578-1
1.200.000 €
30+ days ago supercasa.pt
View property
