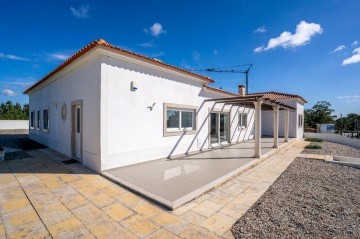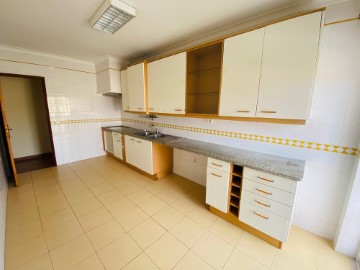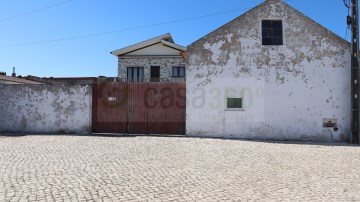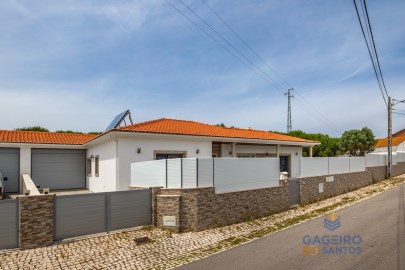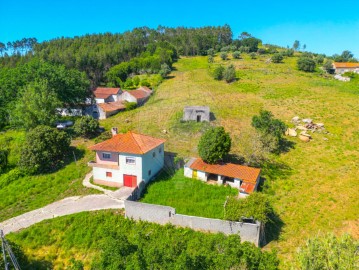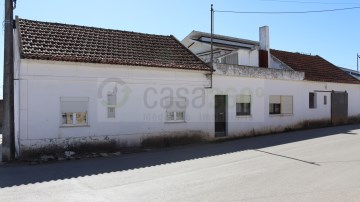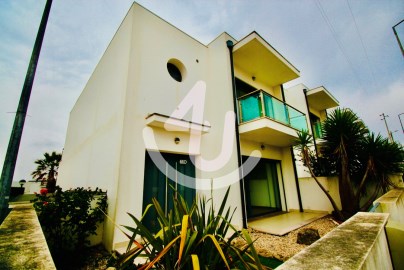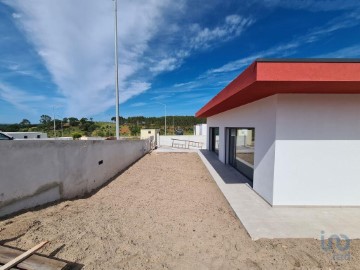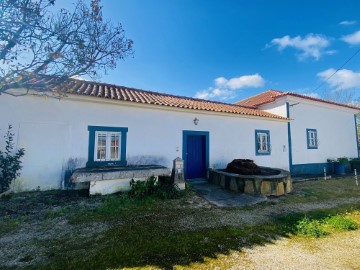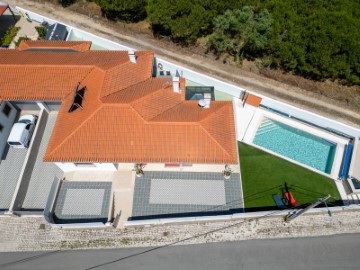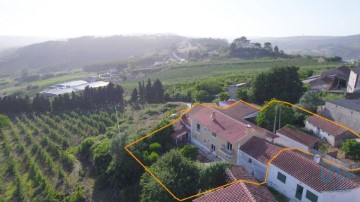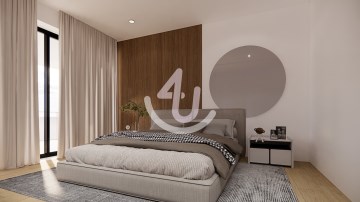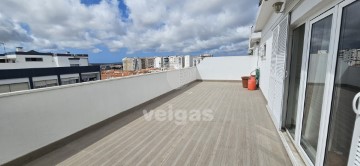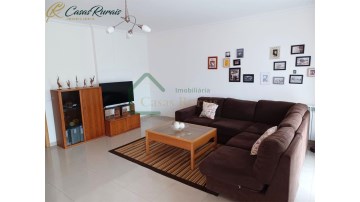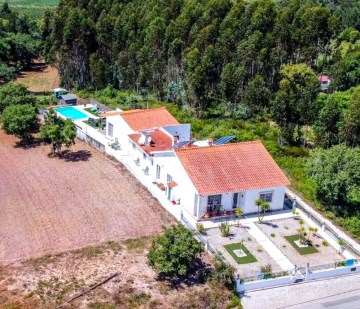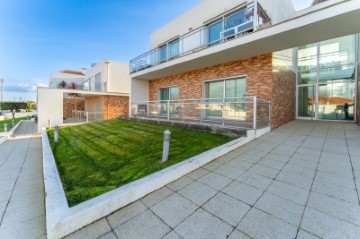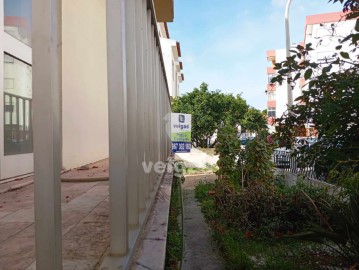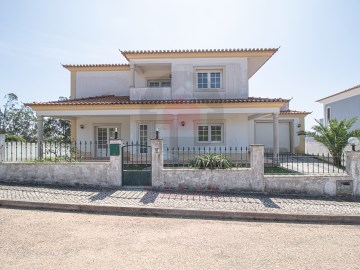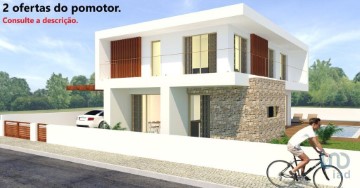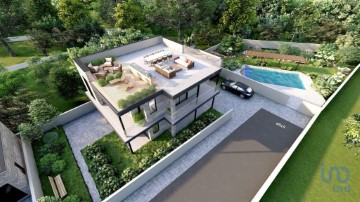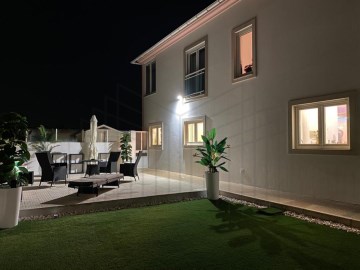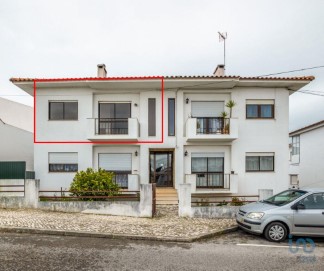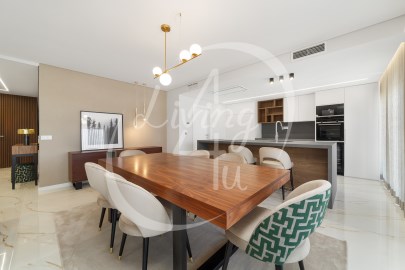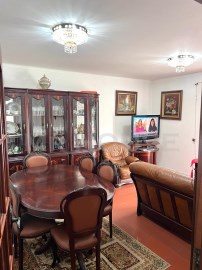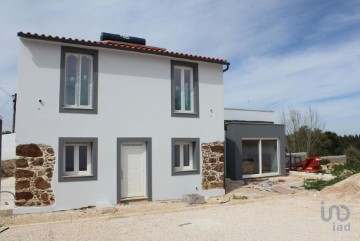Apartment 2 Bedrooms in Tornada e Salir do Porto
Tornada e Salir do Porto, Caldas da Rainha, Leiria
2 bedrooms
2 bathrooms
85 m²
2 bedroom flat, fully equipped, in a gated community with swimming pool, garden and parking in Salir do Porto.
This flat consisting of living room, kitchen, 2 bedrooms (1 en suite), 2 bathrooms, 2 balconies and a sun-drenched terrace is endowed with a privileged location, with excellent access, for those who want to live in a quiet environment, close to the beach and with all the services and amenities necessary for a quiet lifestyle as the Silver Coast provides.
The flat, with East - West orientation, is part of a small condominium of 8 fractions, with a communal pool, storage rooms and parking.
In a few minutes walk you can reach the beach, the public swimming pool complex, the local shops, restaurants and cafes, grocery store and other services.
The town of Salir do Porto, part of the municipality of Caldas da Rainha, next to the Bay of São Martinho do Porto, known for the highest sand dunes in Portugal, is one of the areas with the greatest tourist potential on the Silver Coast and where you can enjoy a very unique and incomparable lifestyle.
To live in Salir do Porto is to have the opportunity to live among the countryside, the beach, history and tradition, in a quiet town and in a perfect experience of calm and tranquillity.
The Silver Coast region is rich in the offer it offers to those who visit it or decide to live permanently: unique cuisine, sporting and cultural events, beach and water sports, shops, health services and quality schools and a calm and peaceful lifestyle.
For these reasons, more than a holiday region, the Silver Coast has been chosen in recent years for permanent residence by many of those who intend to live outside the major centres. The A8 motorway is only 5 minutes from Salir do Porto and Lisbon (airport) is less than 1 hour away.
Salir do Porto is just a few minutes away from the city of Caldas da Rainha, Nazaré beach, São Martinho do Porto beach, Foz do Arelho beach and the city of Alcobaça.
Areas:
* Living room - 26.70 m2
* Kitchen - 14.50 m2
* Hall / Circulation - 8.00 m2
* Bedroom with wardrobe - 11.00 m2
* Bedroom with wardrobe (suite) - 16.05 m2
* Bathroom (suite) - 3.80 m2
* Shared bathroom - 4.90 m2
* Balcony (front) - 11.75 m2
* Balcony (back) - 9.75 m2
* Private patio - 33.00 m2
Key highlights :
* Electric blinds
* Equipped kitchen
*Furnished
* Solar panel for water heating
* Air Conditioning System (Hot & Cold-Inverter)
* Pre-installation of central heating
* Pellet stove
* Interior and exterior lighting with LED technology
* Video Intercom and Security Door
* Parking access gates with remote control
* Storage area
* Communal Swimming Pool - Outdoor
* Communal leisure and garden spaces
Distances:
* Caldas da Rainha (museums, schools, gardens, events) - 12 kms
* Óbidos (medieval village, castle, themed events, golf courses) - 20 kms
* Alcobaça (monastery, culture, gardens) - 25 kms
* São Martinho do Porto (beach, restaurants, supermarket) - 2 kms
* Foz do Arelho (beach, lagoon, windsurfing and kitesurfing) - 10 kms
* Nazaré (beach, big wave surfing, sports, culture, gastronomy) - 17 kms
* Motorway / A8 - 6 kms
* Lisbon (airport) - 95 kms
Change your life for the better and more enjoyable by choosing to live in Salir do Porto, in the heart of the Silver Coast.
Contact Casas & Properties and schedule your visit.
#ref:005/2024.AD
275.000 €
30+ days ago supercasa.pt
View property
