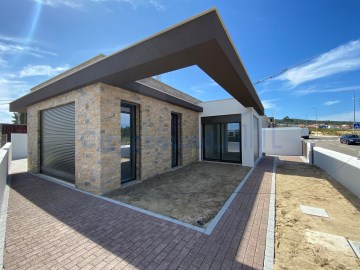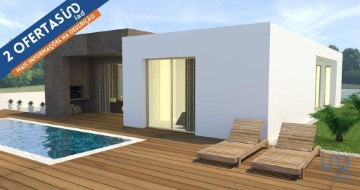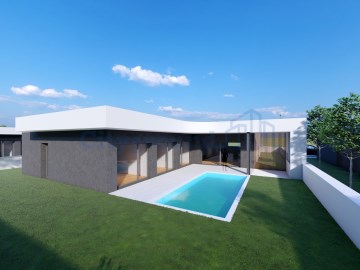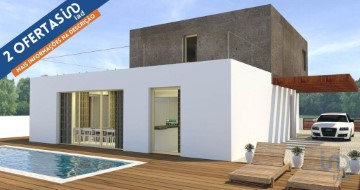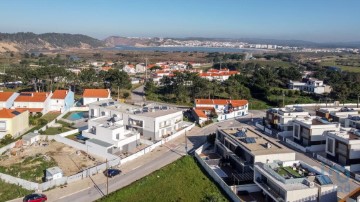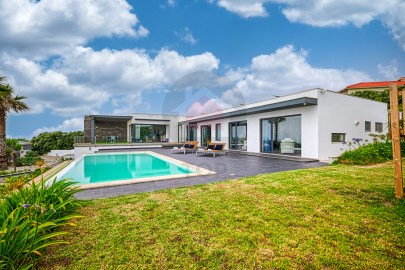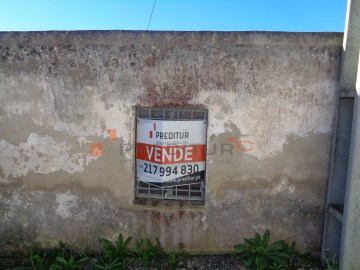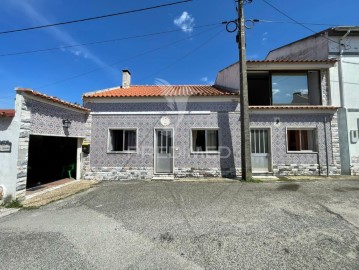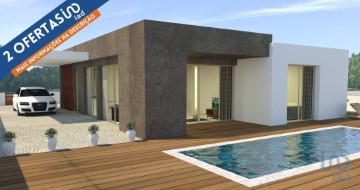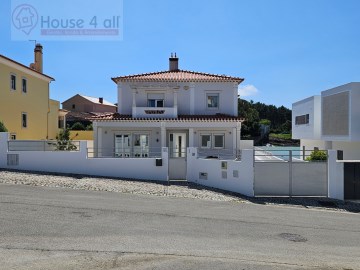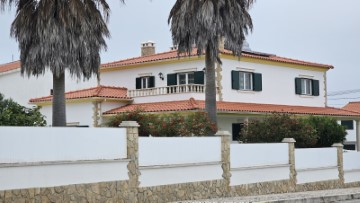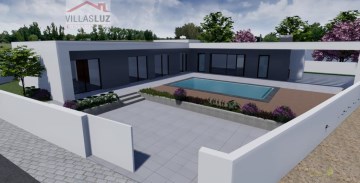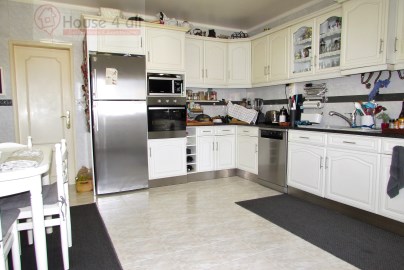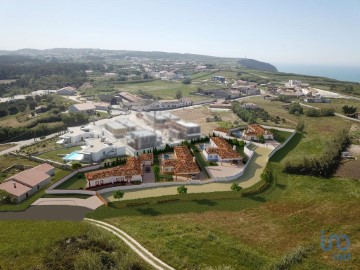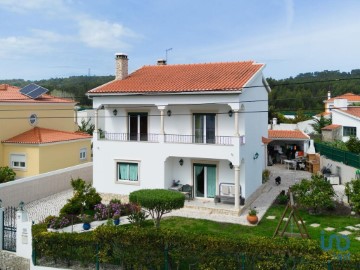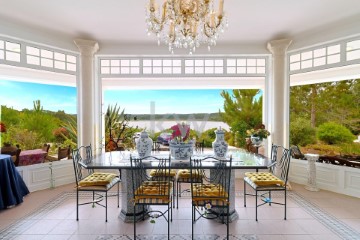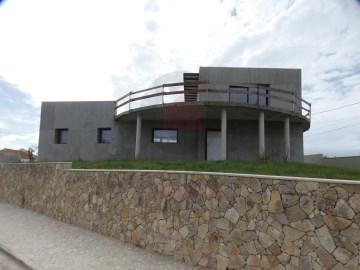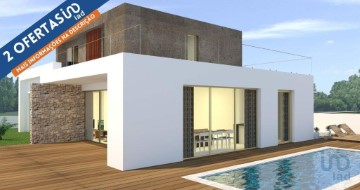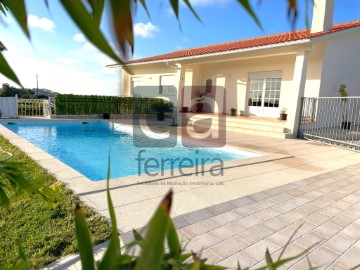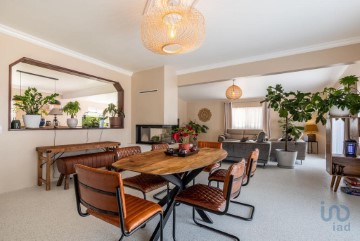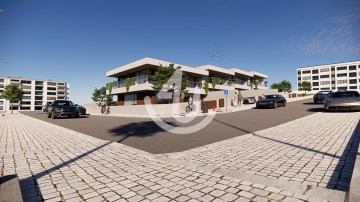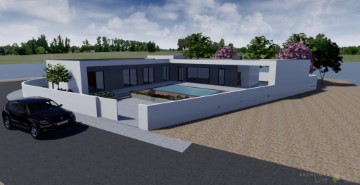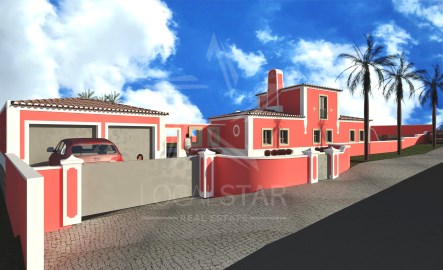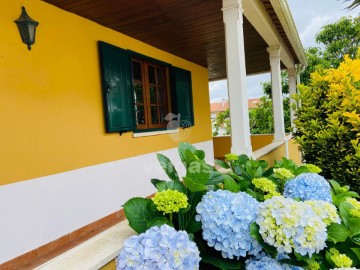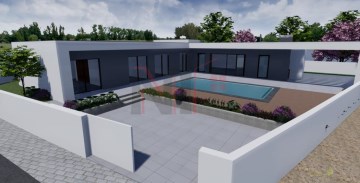House 4 Bedrooms in Tornada e Salir do Porto
Tornada e Salir do Porto, Caldas da Rainha, Leiria
4 bedrooms
5 bathrooms
202 m²
Moradia T4 de estilo tradicional português em Salir de Matos.
Inserida num lote de 1230m2, dois pisos, piscina, jardim a garagem tudo isto com uma vista desafogada localizada na Torre, Salir de Matos
Arquitetura Tradicional- mantém a estética das construções típicas da região, a moradia apresenta acabamentos com detalhes tradicionais.
Suites - A moradia tem 4 suites, cada uma casa de banho privativa, quartos são espaçosos e bem iluminados, com janelas que oferecem vistas para o jardim.
Espaço Exterior - Amplo jardim perfeito para relaxar ao ar livre junto de familia e amigos.
Piscina - Piscina espaçosa para se refrescar nos dias mais quentes e solarengos
Sala de Estar e Cozinha - Um plano aberto que integra a sala de estar e cozinha, criando um ambiente espaçoso e acolhedor para desfrutar dos melhores momentos em convívio.
Segurança - A moradia está localizada em zona segura e zona residencial tranquila e acolhedora.
Piso térreo composto por 3 suítes de tamanhos generosos, proporcionando o máximo de conforto e privacidade para toda a família. A sala ampla em conceito aberto, integrada à cozinha, cria um ambiente perfeito para momentos de convívio e lazer.
Piso 1 composto por 1 suite e vista desafogada para o jardim.
A pré-instalação de ar condicionado e os vidros duplos com janelas oscilobatentes garantem o conforto térmico e a eficiência energética, tornando esta casa uma escolha acertada para quem busca qualidade de vida.
Localização
Salir de Matos: Uma aldeia na região da Costa de Prata, conhecida pela sua tranquilidade e proximidade com a natureza, bem como a proximidade de serviços essenciais como supermercados, escolas, centro de saude bem como a curta distancia de atrações turísticas da região.
A paz do campo, oferecendo um refúgio sereno a apenas 2 minutos do centro da cidade de Caldas da Rainha, onde encontrará uma ampla gama de serviços. E para os amantes da praia, as deslumbrantes Foz do Arelho, Lagoa de Óbidos e São Martinho do Porto estão a apenas 10 km de distância.
Com fácil acesso, a apenas 45 minutos do Aeroporto de Lisboa, esta propriedade possui acabamento de alta qualidade, incluindo armários embutidos e uma classificação energética A+, garantindo baixo consumo de energia. Não perca esta oportunidade única de viver em um lugar que combina tradição, conforto e localização excepcional.
Marque agora uma visita e venha conhecer o seu novo lar!
Traditional Portuguese-style 4-bedroom villa in Salir de Matos.
Set on a plot of 1230m2, two floors, swimming pool, garden and garage, all with unobstructed views, located in Torre, Salir de Matos.
Traditional Architecture - maintaining the aesthetics of the region's typical buildings, the villa is finished with traditional details.
Suites - The villa has 4 suites, each with an en-suite bathroom. The bedrooms are spacious and bright, with windows offering views of the garden.
Outdoor space - Large garden perfect for relaxing outdoors with family and friends.
Swimming pool - Spacious pool to cool off on the hottest, sunniest days.
Living Room and Kitchen - An open plan that integrates the living room and kitchen, creating a spacious and welcoming environment to enjoy the best moments in conviviality.
Security - The villa is located in a secure area and a quiet, welcoming residential area.
The first floor consists of 3 generously sized suites, providing maximum comfort and privacy for the whole family. The large open-concept living room, integrated with the kitchen, creates the perfect environment for socializing and leisure time.
Floor 1 consists of 1 suite and unobstructed views of the garden.
The pre-installation of air conditioning and the double glazing with oscillating windows guarantee thermal comfort and energy efficiency, making this house the right choice for those seeking quality of life.
Location
Salir de Matos: A village in the Silver Coast region, known for its tranquillity and proximity to nature, as well as the proximity of essential services such as supermarkets, schools, health center as well as within walking distance of the region's tourist attractions.The peace of the countryside, offering a serene refuge just 2 minutes from the city center of Caldas da Rainha, where you'll find a wide range of services. And for beach lovers, the stunning Foz do Arelho, Óbidos Lagoon and São Martinho do Porto are just 10 km away.With easy access, just 45 minutes from Lisbon Airport, this property boasts high quality finishes, including built-in closets and an A+ energy rating, guaranteeing low energy consumption. Don't miss out on this unique opportunity to live in a place that combines tradition, comfort and an exceptional location.Make an appointment now and come and see your new home!
#ref:LM859M
550.000 €
30+ days ago supercasa.pt
View property
