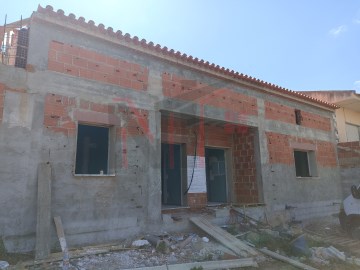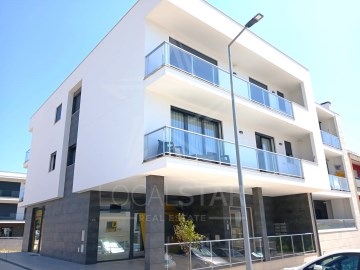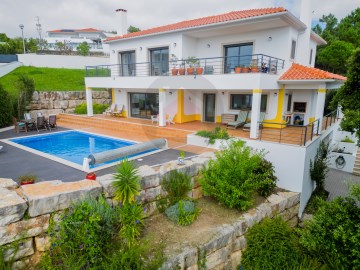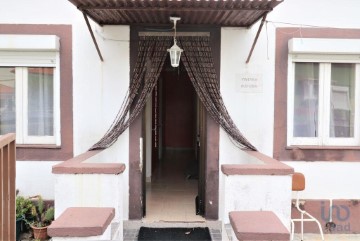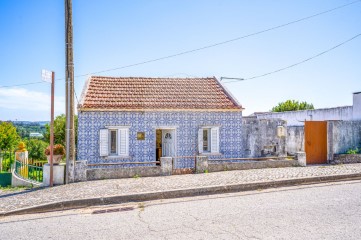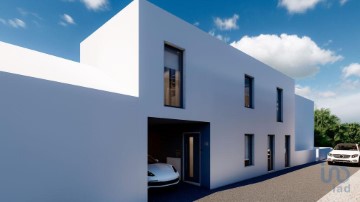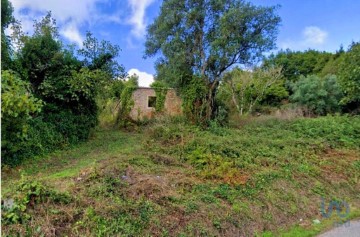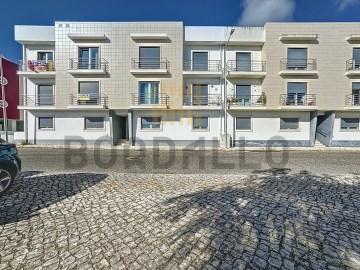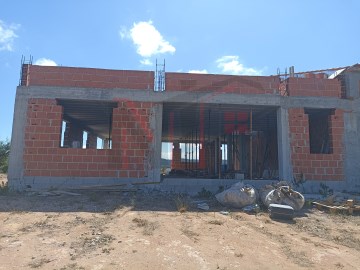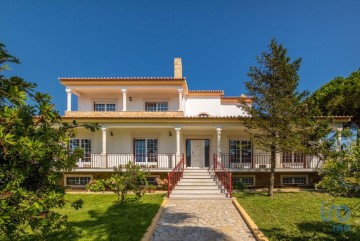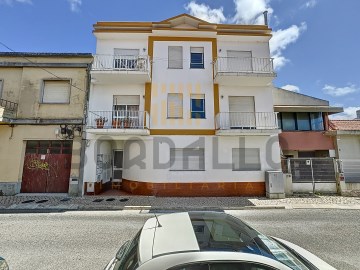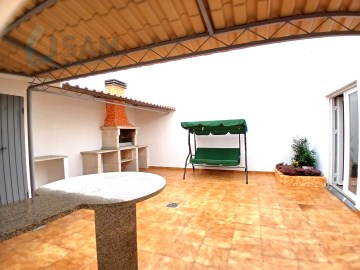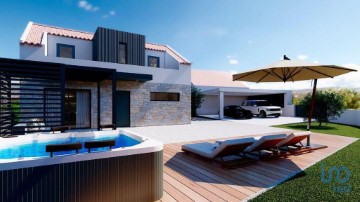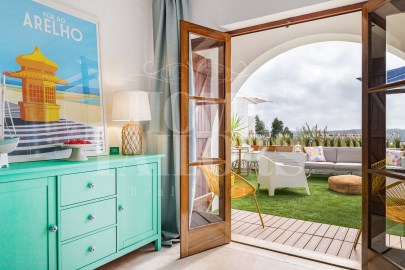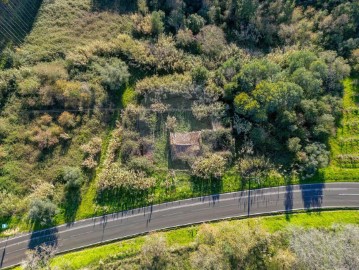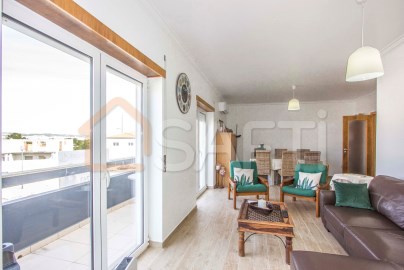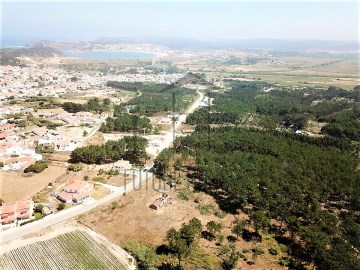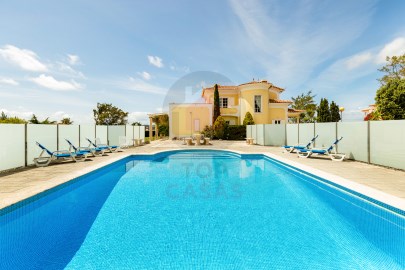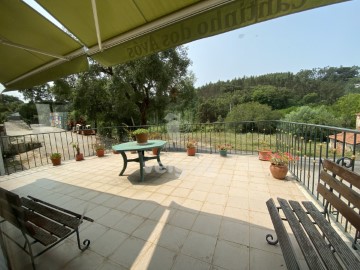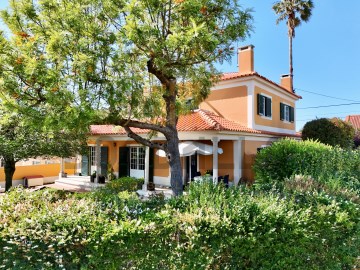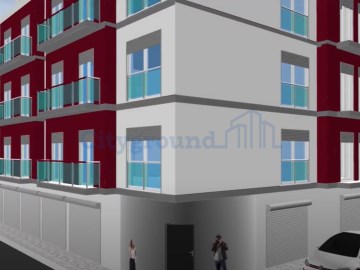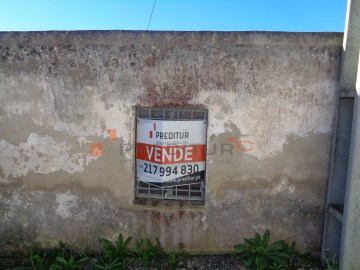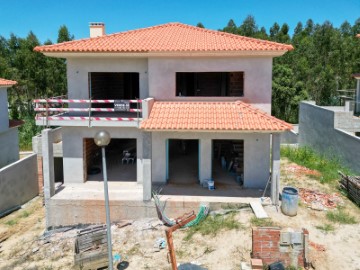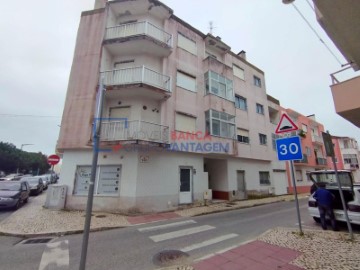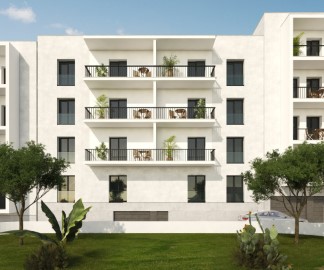House 4 Bedrooms in Santo Onofre e Serra do Bouro
Santo Onofre e Serra do Bouro, Caldas da Rainha, Leiria
4 bedrooms
5 bathrooms
484 m²
A CHARMING PROPERTY IN AN EXTRAORDINARY LOCATION
This magnificent 4-bedroom villa, with superb areas, is located in one of the quietest and most pleasant areas of the city of Caldas da Rainha, where the peace and stunning views stand out as the distinguishing features. The property is located in a quiet street where only the locals go, as it ends there.
Set in a plot of 3685 square metres, this villa has a built area of 484 square metres, with plenty of space to develop various types of activities, agricultural, animal, recreational, etc.
Just a stone's throw away are all the services, schools, hospital, supermarkets and other shops, not forgetting the famous fruit square, which best characterises this beautiful centenary spa town.
Located on the Silver Coast, this villa is full of beaches all around, 15/25 minutes from the beaches of Foz do Arelho, S. Martinho do Porto, Peniche, Baleal and Nazaré and 1 hour from Lisbon.
The property consists of 3 floors: basement, ground floor and 1st floor, with connections between them, and access with an external staircase from the 1st floor to the huge backyard.
In detail....
In the basement:
- Large garage for 3-4 cars with automatic gate;
- Kitchen;
- Living room with wood-burning stove (heats water for the basement bathroom);
- Bathroom with shower tray;
- 1 storage room;
- 1 storage room;
On the ground floor:
- Hall with wardrobe;
- Large fitted kitchen;
- Wc service;
- Laundry room;
- Utility room;
- Large living room with wood burning stove, with access to balcony;
- Bedroom with wardrobe and access to balcony;
- Bedroom with wardrobe;
- Suite with bathroom and wardrobe with access to balcony;
- Large bathroom with bathtub;
- Covered terrace with barbecue;
- Children's playground.
On the 1st floor:
- 1 - Hall with wardrobe;
- 1- Large living room with balcony;
-1 Bedroom;
-1 Bathroom with bathtub;
-1 Equipped kitchen;
- 1 Storage room.
Other facilities:
- Borehole;
- Double glazing;.
- New domestic appliances;
- Gas central heating;
- Portuguese pavement;
- Gas boiler.
In conclusion, if you are looking for a house for a family of more than 4, where everyone will have space and comfort, and the possibility of independent use of the 1st floor, here you have an excellent property.
What makes this property unique is undoubtedly its location, set in the tranquillity of nature with superb views, and with an immense plot of land to develop other activities and all this just a stone's throw from the city...
Come and visit and be enchanted!
#ref: 125141
740.000 €
1 days ago supercasa.pt
View property
