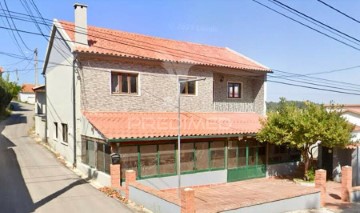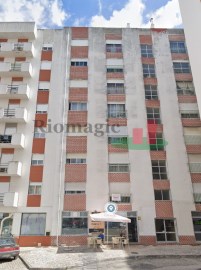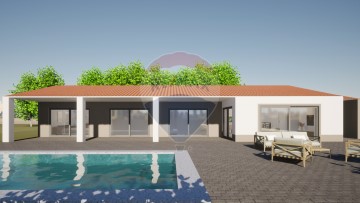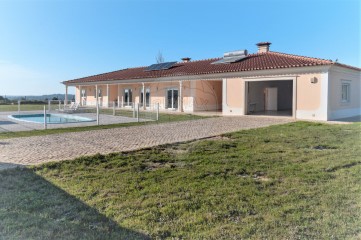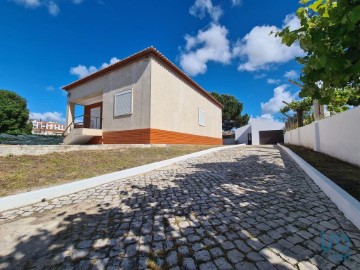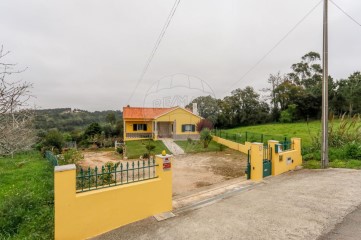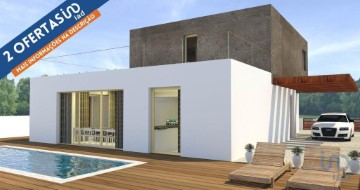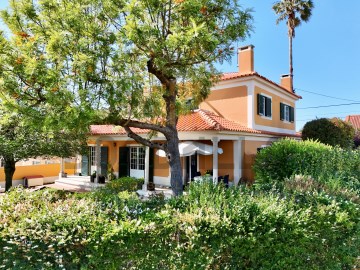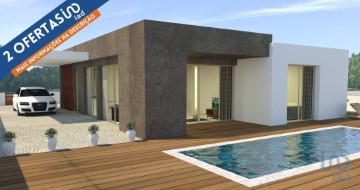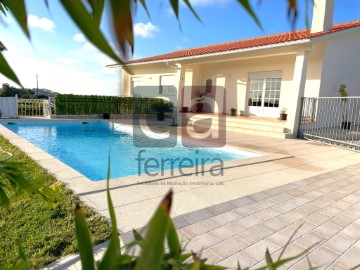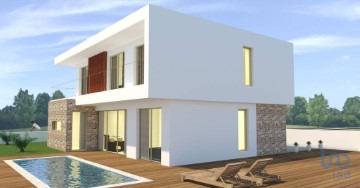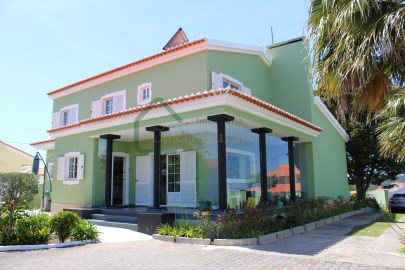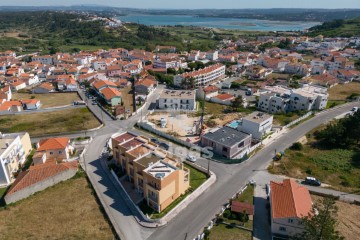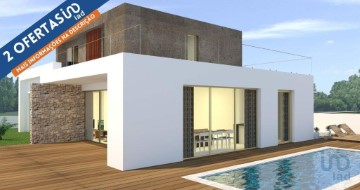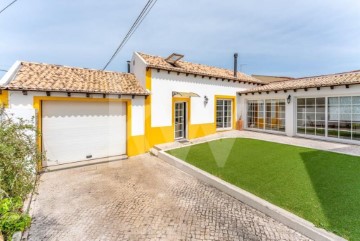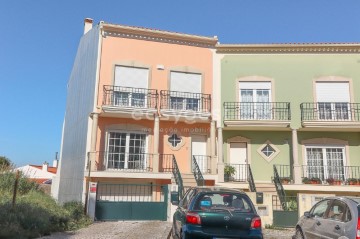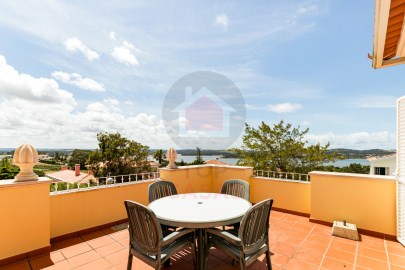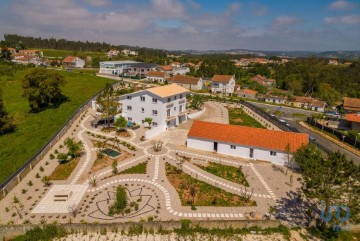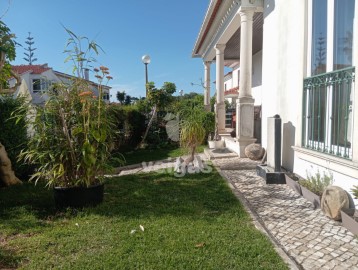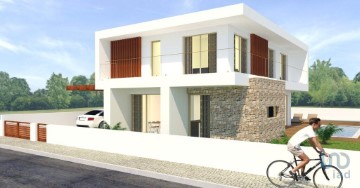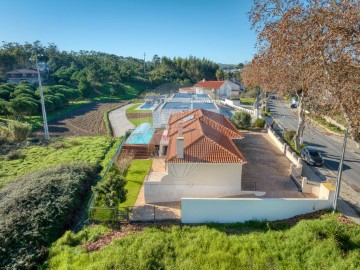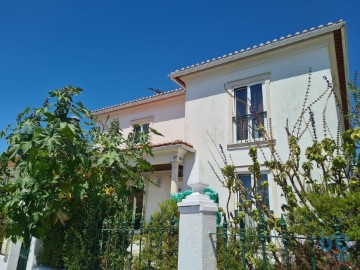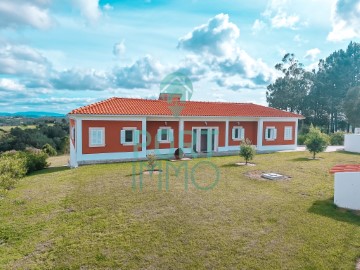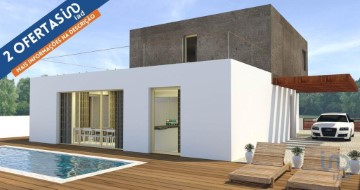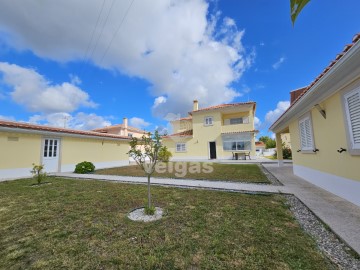House 3 Bedrooms in Tornada e Salir do Porto
Tornada e Salir do Porto, Caldas da Rainha, Leiria
3 bedrooms
3 bathrooms
180 m²
ENRustic 3 bedroom house with 250m2 + 185m2 of outdoor space. renovated over the last years, just a few minutes from Caldas da Rainha and the beaches.Quite original, the spaces are organized around a south-facing patio, offering enough space to create a swimming pool and leisure area. With the social area 'separated' from the private area by a large room with huge windows facing the garden, this house offers comfort and privacy at the same time.The living room is connected to the kitchen and divided into two different spaces, one with double height cellings and a mezzanine area above, that can be an extension of the living room, an office, a studio, etc.The renovation was carried out carefully with great focus on quality. The house is equipped with two excellent stoves that bring comfort throughout the winter. The kitchen is fully equipped with AEG appliances in very good condition.The location brings the best of three worlds! The beach, where you can feel the fresh air, relax on the sand and enjoy the restaurants on our coast. Close to the countryside, where the tranquility of nature gives you the opportunity to explore trails and green spaces. And, at the same time, the city center right next door, reflecting it´s convenience, access to all types of services, services, hospitals, restaurants and entertainment.It is approximately 1 hour from Lisbon and the Airport.This house is an excellent choice for those looking for variety, balance and quality of life or simply for a weekend home.-----PTMoradia T3 com 250m2 + 185m2 de espaço exterior. renovada ao longo dos últimos anos, num estilo rústico e a poucos minutos de Caldas da Rainha e das praias.Bastante original, os espaços organizam-se em torno de um pátio orientado a sul, totalmente ajardinado, mas que oferece espaço suficiente para a criação de uma piscina e zona de lazer. A sala com ligação directa à cozinha, divide-se em dois ambientes, um deles com duplo pé-direito com ligação a uma área em mezzanine, que pode funcionar como extensão da sala ou escritório, atelier ou outro.Com a área social 'separada' da área privada por uma grande sala com enorme envidraçados voltados ao jardim, esta casa oferece simultaneamente conforto e privacidade. A renovação da casa foi realizada de forma cuidada com grande foco na qualidade e respeito pela traça original. A casa está equipada com duas excelentes salamandras que garantem conforto durante todo o inverno. A cozinha ficará equipada (electrodomésticos AEG em muito bom estado).No geral a casa apresenta-se em bom estado de conservação, no entanto poderá ser ajustada às suas necessidades e gosto pessoal.A localização traz o melhor de três mundos! A praia, onde pode sentir o ar fresco, relaxar na areia e desfrutar dos restaurantes da nossa costa. Próximo do campo, onde a tranquilidade da natureza lhe trazem a oportunidade de explorar trilhas e espaços verdes. E, ao mesmo tempo, o centro urbano logo ali ao lado, reflexo de conveniência, acesso a serviços, hospitais, restaurantes e entretenimento. Encontra-se a cerca de 1h de Lisboa e do Aeroporto.Essa casa é uma excelente escolha para quem procura variedade, equilíbrio e qualidade de vida ou simplesmente para casa de fim de semana.-----Património Cultural e Histórico: Caldas da Rainha é uma cidade rica em história e cultura, com locais variados que oferecem experiências culturais e históricas significativas.Termas e Bem-Estar: A cidade é famosa pelas suas águas termais com propriedades terapêuticas. Artesanato e Mercados: Caldas da Rainha é conhecida pelo seu artesanato tradicional, especialmente a cerâmica. Existem diversos mercados e lojas locais com oferta variada deste tipo de produtos.Localização Central: Caldas da Rainha está estrategicamente com acesso facilitado a outras cidades e atrações turísticas, como Óbidos, Peniche, Foz do Arelho e as praias da região.Infraestrutura: Como centro urbano, Caldas da Rainha oferece uma boa infraestrutura, com serviços de saúde, educação, transportes e compras, o que contribui para uma qualidade de vida conveniente e confortável.
Características:
Características Exteriores - Jardim;
Características Interiores - Casa de Banho da Suite; Lavandaria;
Orientação - Sul;
Outros Equipamentos - Frigorífico; Micro-ondas;
Vistas - Vista jardim;
Outras características - Garagem; Arrecadação; Suite; Moradia;
#ref:1196-9077
327.500 €
6 days ago supercasa.pt
View property
