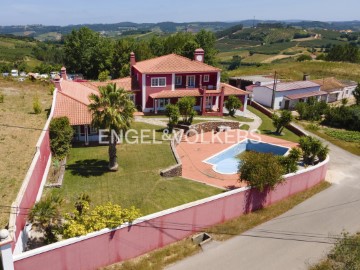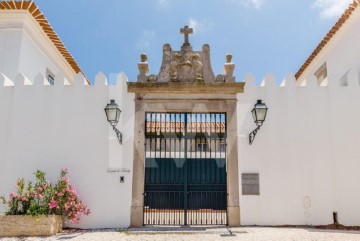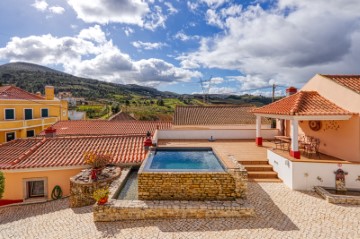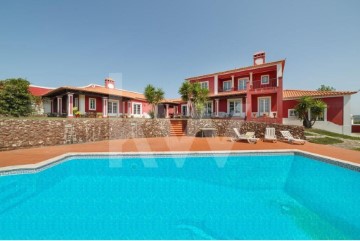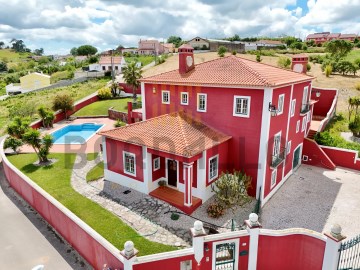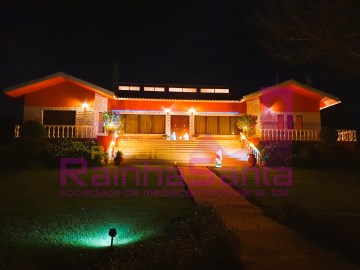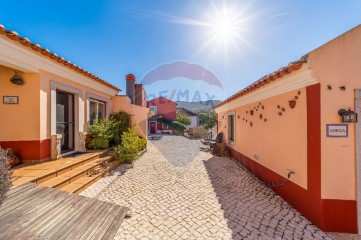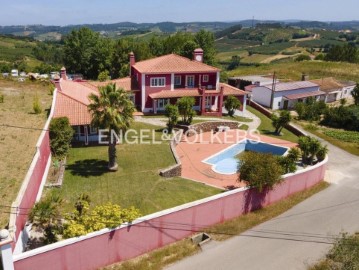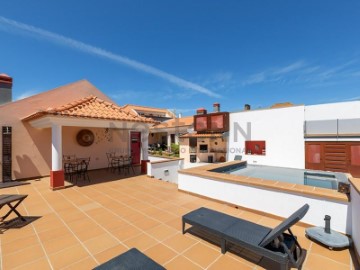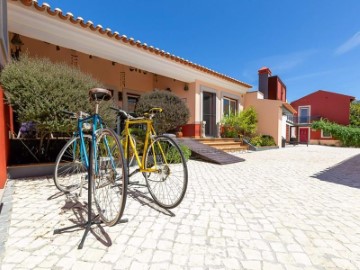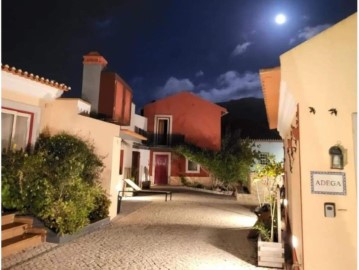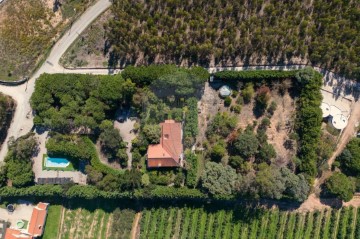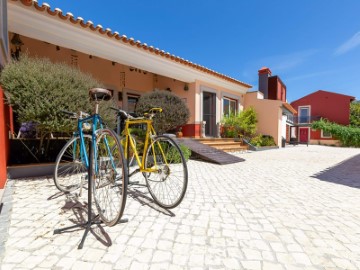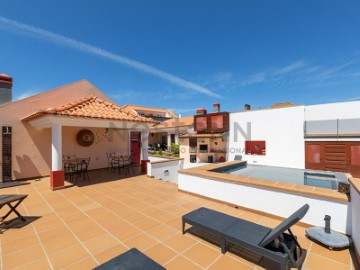House 4 Bedrooms in Cadaval e Pêro Moniz
Cadaval e Pêro Moniz, Cadaval, Lisboa
Envolvida pela natureza, esta maravilhosa quintinha tem a tranquilidade e a qualidade de vida que procura, a poucos minutos de todos os serviços essenciais, e com um rápido acesso à A8/Lisboa.
Ao entrar na sua quintinha, deixará para trás o stress do seu dia de trabalho, e poderá relaxar e aproveitar bonitos momentos em família, na paz da sua bela moradia.
Num terreno de 9.240m2, totalmente vedado e com árvores adultas a toda a volta, poderá ter a privacidade e segurança que a sua família merece, no conforto de uma linda moradia rústica, com 391m2 de espaço de alta qualidade.
Ao entrar em casa, será recebido pelas suas duas grandes salas, em estilo rústico, com 120m2 no total. Um amplo teto em madeira e um piso em pedra, envolvem-no num ambiente de luxo, que apenas a qualidade dos materiais orgânicos nos transmite.
Nesta ampla área de lazer, onde passará belos momentos em família, e em convívios com os amigos, poderá disfrutar de uma grande lareira, com recuperador de calor, complementada por duas salamandras.
A cozinha e zona de refeições, bem como a zona de entretenimento, para assistir à TV e divertir-se com jogos, é rodeada de janelas, com portadas em madeira, que transmitem muita luz natural.
Terá um bonita mezaninne em estilo clássico, para utilizar como biblioteca ou escritório, com acesso a uma bonita varanda em madeira, onde poderá apreciar um livro e uma bebida, no final do seu dia.
Ainda no nível superior, a sua suite principal, de 106m2, espera-o para uma relaxante noite, em que acordará ao som da natureza, e poderá apreciar o seu jardim, olhando pelas janelas ou indo até à sua varanda privativa.
Para a restante família, e para as suas visitas, a zona de quartos no piso térreo tem espaço para todos. Além de um WC e uma casa de banho com duche, tem ainda um escritório e 3 espaçosos quartos.
Nos quartos impera a qualidade dos materiais, com piso em madeira natural, janelas em PVC e portadas em madeira, belos roupeiros encastrados e, além disso, todos os quartos têm acesso direto ao jardim.
A suite térrea, além do grande roupeiro em madeira natural, possui ar condicionado e uma espaçosa casa de banho, com duche.
Toda a casa é servida por aquecimento central, com recurso a sistema de pellets, sendo as águas quentes provenientes de termo-acumulador elétrico. A quintinha tem o seu próprio furo de água e poço, que são utilizados na rega automática
Junto à casa, poderá desfrutar de uma zona de barbecue e refeições, nas traseiras da garagem e do seu telheiro, situados junto ao segundo portão automático, que também dá acesso à propriedade.
Na vasta zona por trás da sua moradia, existem árvores de fruto, jardim, uma zona fechada para aves de grande porte, e muito espaço livre.
Aí, poderá plantar mais árvores, fazer uma horta para seu consumo de vegetais frescos ou, ainda, um espaço desportivo a seu gosto.
Descendo em direção à sua grande piscina e zona de lazer, atravessará um bonito corredor verde, a lembrar o seu próprio parque natural, coberto de ambos os lados por árvores frondosas, e com um agradável cheiro a eucalipto.
Junto à entrada, encontra uma zona com árvores que já foi, e poderá voltar a ser, utilizada para albergar cavalos, onde estarão protegidos dos elementos, e terão o espaço que necessitam, num ambiente natural, de floresta.
Se aprecia a qualidade dos materiais naturais, um estilo de vida mais próximo da natureza, a classe e luxo em estilo rústico, então precisa conhecer esta bela quintinha.
As palavras não conseguem descrever as sensações, os odores, a paz que aqui se sente.
Venha já visitar, a sua família merece!
---------------------------------------------
ENGLISH
Surrounded by nature, this wonderful Quintinha has the peace and quality of life you seek, just a few minutes away from all the essential services, and with quick access to A8/Lisbon.
Upon entering your Quintinha, you will leave behind your workday stress, being able to relax and enjoy many beautiful family moments, in the peace of your beautiful home.
In a 9,240sqmt plot of land, fully fenced and protected by full-grown trees, you will get the privacy and safety your family deserves, in the comfort of a beautiful, rustic house, within 391sqmt of high quality living area.
Upon entering the house, you will be greeted by its large, rustic style, living and dining rooms, with a total of 120sqmt. A large wooden ceiling, and a natural stone floor, surround you in a luxury environment, that only high quality organic materials can transmit.
In this large leisure area, where you will spend beautiful family moments, and fun times with friends, you can enjoy a large fireplace, complemented by two extra heaters.
The kitchen and dining area, as well as the entertainment area, where you will watch TV and have fun with games, are all surrounded by windows, with wooden covers, which convey a lot of natural light.
You will have a beautiful, classic style, wooden mezzaninne, to use as a library or office, with access to a beautiful wooden balcony, where you can enjoy reading a book, and having a drink, by the end of your day.
Still at the top level, the 106sqmt master suite, awaits you for a relaxing night, where you will wake up to the sounds of nature, and where you can enjoy looking at your garden, through the windows or going to your private balcony.
For the remaining family, and for your guests, the private room area, on the ground floor, has enough space for everyone. In addition to a toilet and a bathroom with shower, there is also an office and three spacious rooms.
The bedrooms show the quality of the materials used, with natural wood flooring, PVC windows with wood covers, beautiful wooden wardrobes and, in addition, all rooms have direct access to the garden.
The ground floor suite, in addition to the large natural wood wardrobe, has air conditioning and a spacious bathroom, with shower.
The whole house has central heating, using a pellet system, while the water is heated by an electric system. The property has its own well and water supply, which are used for the automatic irrigation system.
Next to the house, you can enjoy a barbecue / dining area, behind the garage and its wooden shed, which is located next to the secondary automatic gate, that also provides access to the property.
In the large area behind the house, there are fruit trees, a garden, a closed area for large birds, and still lots of free space. You can plant more trees, make a vegetable garden, or create a sports space to your liking.
Going down to the large swimming pool and leisure area, you will follow a beautiful green corridor, which looks just like your own private natural park, all covered by trees from both sides, and having a calming eucalyptus smell.
Next to the main entrance gate, you will find an area, with many trees, that has been used to keep horses, where they are protected from the elements, and have the space they need, in a more natural, forest like environment.
If you appreciate the quality of natural organic materials, a lifestyle that is closer to nature, class and luxury in a more rustic style, then you need to come and see this beautiful property.
Words cannot describe the sensations, the scents, the peace you feel here.
Come and view it now... your family deserves it!
---------------------------------------------
FRANÇAIS
Entourée de nature, cette merveilleuse petite propriété offre la tranquillité et la qualité de vie que vous recherchez, à quelques minutes de tous les services essentiels et avec un accès rapide à l'autoroute A8/Lisbonne.
En entrant dans votre propriété, vous laisserez derrière vous le stress de votre journée de travail, et vous pourrez vous détendre et profiter de beaux moments en famille dans le calme de votre belle villa.
Sur un terrain de 9 240 m2, entièrement clôturé et avec des arbres adultes tout autour, vous pouvez avoir l'intimité et la sécurité que votre famille mérite, dans le confort d'une belle villa rustique, avec 391 m2 d'espace de haute game.
En entrant dans la maison, vous serez accueillis par ses deux grands salons de style rustique, d'une superficie totale de 120m2. Un grand plafond en bois et un sol en pierre vous enveloppent dans une atmosphère luxueuse que seule la qualité des matériaux organiques peut transmettre.
Dans ce grand espace de loisirs, où vous pourrez passer du temps avec votre famille et vos amis, vous pourrez profiter d'une grande cheminée avec insert, complétée par deux poêles.
La cuisine et la salle à manger, ainsi que la zone de divertissement pour regarder la télévision et jouer, sont entourées de fenêtres avec des volets en bois qui laissent entrer beaucoup de lumière naturelle.
Vous disposerez d'une belle mezzanine de style classique à utiliser comme bibliothèque ou bureau, avec accès à un joli balcon en bois où vous pourrez apprécier un livre et un verre à la fin de votre journée.
Toujours au niveau supérieur, votre suite parentale de 106 m2 vous attend pour une nuit de détente où vous vous réveillerez au son de la nature et profiterez de votre jardin, en regardant par les fenêtres ou sur votre balcon privé.
Pour le reste de la famille et les visites, l'espace chambre au rez-de-chaussée offre de la place pour tous. Outre les toilettes et la salle d’eau avec douche, on y trouve un bureau et 3 chambres spacieuses.
La qualité des matériaux dans les chambres à coucher sont pièces maîtresses, avec des sols en bois naturel, des fenêtres en PVC et des volets en bois, de belles armoires encastrées et, de plus, toutes les chambres à coucher ont un accès direct au jardin.
La suite du rez-de-chaussée, outre la grande armoire de rangement en bois naturel, dispose de la climatisation et d'une spacieuse salle d’eau avec douche.
Toute la maison est chauffée de manière centralisée par un système de pellets et l'eau chaude provient d'un chauffe-eau électrique. La maison possède son propre forage et son propre puits, qui sont utilisés pour l'irrigation automatique
A côté de la maison, vous pourrez profiter d'un barbecue, d'un coin repas à l'arrière du garage et de son abri, situé à côté du second portail automatique, qui donne également accès à la propriété.
Dans le vaste espace derrière votre villa, il y a des arbres fruitiers, un jardin, un espace clos pour les grands oiseaux et beaucoup d'espace libre.
Vous pourrez y planter d'autres arbres, faire un potager pour les légumes frais ou encore aménager un espace de loisirs à votre convenance.
En descendant vers votre grande piscine et votre espace de loisirs, vous traverserez un beau couloir vert, rappelant votre propre parc naturel, couvert de part et d'autre d'arbres feuillus et dégageant une agréable odeur d'eucalyptus.
À côté de l'entrée, vous trouverez un espace arboré qui a déjà été exploité, et qui pourrait l'être à nouveau, pour abriter des chevaux, où ils seront protégés des intempéries et disposeront de l'espace dont ils ont besoin dans un cadre naturel et boisé.
Si vous appréciez la qualité des matériaux naturels, un style de vie plus proche de la nature, la classe et le luxe dans un style rustique, alors vous devez connaître cette belle propriété.
Les mots ne suffisent pas pour décrire les sensations, les odeurs et la paix que l'on ressent ici.
Venez la visiter dès maintenant, votre famille le mérite !
;ID RE/MAX: 120691196-41
#ref:15574866
30+ days ago bpiexpressoimobiliario.pt
View property
