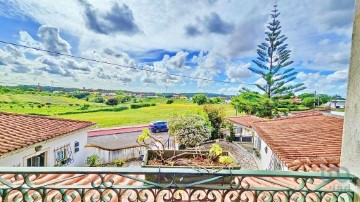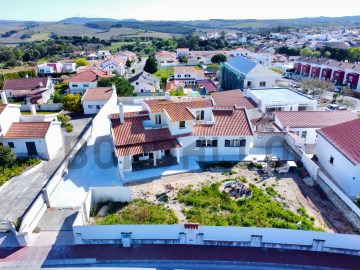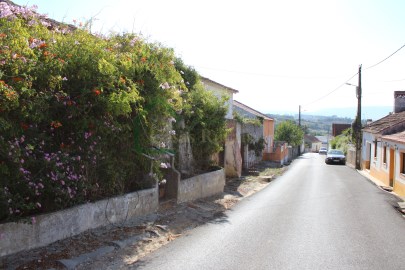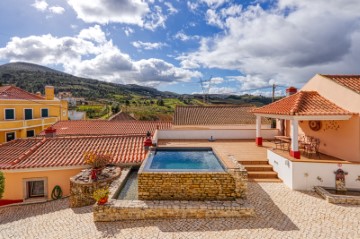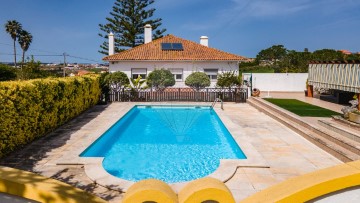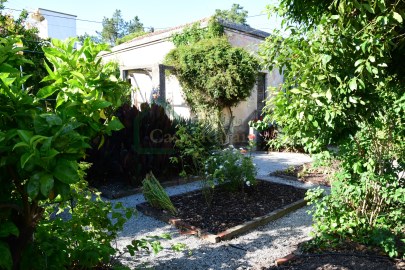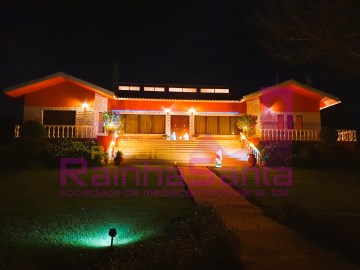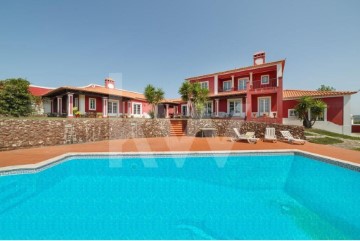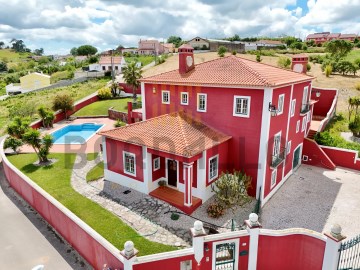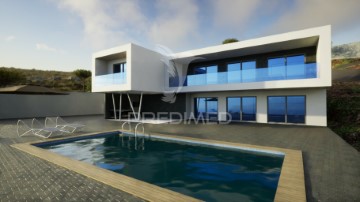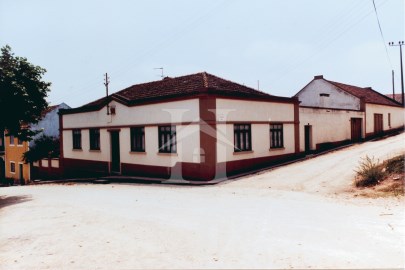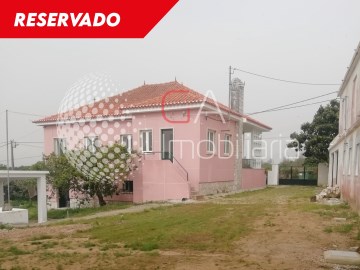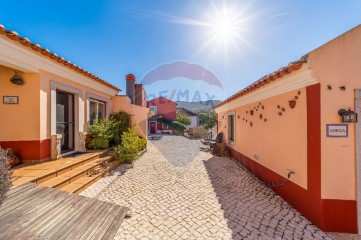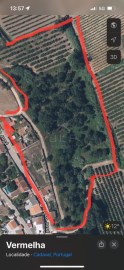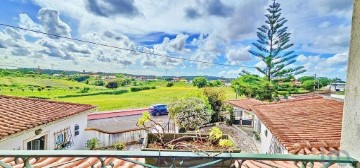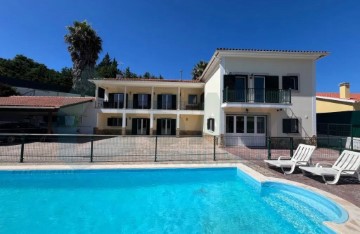House 5 Bedrooms in Vermelha
Vermelha, Cadaval, Lisboa
5 bedrooms
3 bathrooms
435 m²
We present an excellent opportunity to buy your home or investment, located less than an hour from Lisbon. The property for total refurbishment. The property has already had a project approved for two houses according to 3D images, offering various valences and amenities.
The main villa with great views of the Montejunto mountains. In addition, there is an independent annex with the possibility of making a T1, with independent access, a Casa do Forno, a Barn, a
Cellar, a Patio, a Garden and an Orchard.
The remodelling project included the expansion of the property with several additional features. The Barn would be demolished to make way for the swimming pool. The Winery would be a Spa, Gym, multipurpose area creating an area dedicated to relaxation and socialising, also a space for office or other activities, a garage and a swimming pool designed for multiple uses related to well-being. The garden has fruit trees, and there is also a well Ø2m x 6m.
This property offers the opportunity to live in a quiet place, with great access to the city of Lisbon. If you are looking for quality of life or a promising investment, you should certainly not miss this opportunity.
To meet the demands of mobility and convenience, the property may include a spacious garage. Ample garden keeping the current fruit trees will be embellished, adding a charming and natural atmosphere to the environment. In addition, the well may be available to supply water in a sustainable way to the property, as well as maintaining one of the winery's wine tanks with a capacity of 50,000l, for rainwater collection.
If you are looking for a unique opportunity to acquire a property that combines quality of life, investment potential and a strategic location, don't miss this chance. Contact us today for more information and to schedule a viewing.
Do you have questions? Do not hesitate to contact us!
AliasHouse - Real Estate has a team that can help you with rigor and confidence throughout the process of buying, selling or renting your property.
Leave us your contact and we will call you free of charge!
Surrounding Area: (For those who do not know the Cadaval area)
Cadaval is a municipality located in the district of Lisbon in the western region of Portugal, in Portuguese territory. It is an area of great agricultural importance, known for the production of wine and fruits. Its landscape is characterised by gentle hills and fertile valleys, providing ideal conditions for agriculture.
One of the most distinctive features of Cadaval is its winemaking tradition. The region is home to several wineries that produce a variety of wines, including red, white, and sparkling wines. Wines produced in this area often receive national and international recognition for their quality.
In addition to agriculture, Cadaval also has a rich historical and cultural heritage. Its historic centre features narrow and picturesque streets, ancient churches, and other historic buildings that reflect its historical heritage.
In terms of tourism, Cadaval offers a variety of outdoor activities, such as hiking, biking, and winery visits. Its location near the Serra de Montejunto, one of the highest elevations in the region, provides stunning views and opportunities for leisure activities.
In summary, Cadaval is a charming region with a strong connection to the land and tradition, offering visitors an authentic experience of Portuguese rural life.
This ad was published by computer routine. All data needs to be confirmed by the real estate agency.
#ref:AH2312-PG
30+ days ago supercasa.pt
View property
