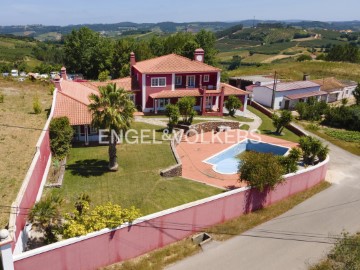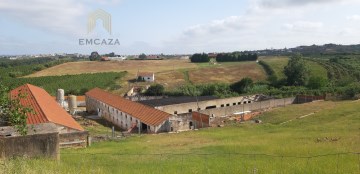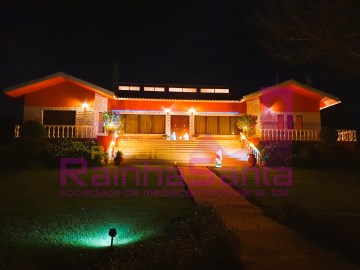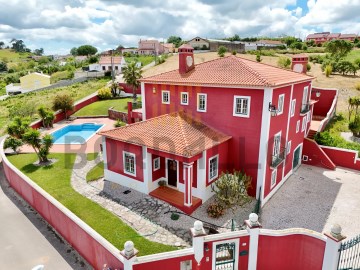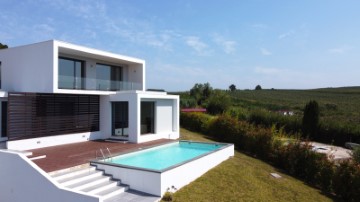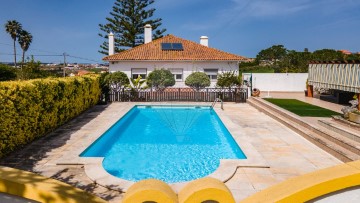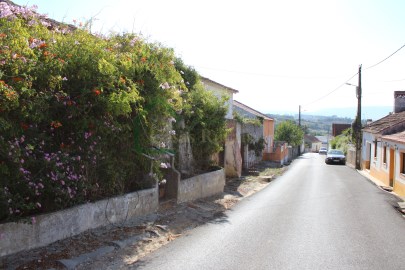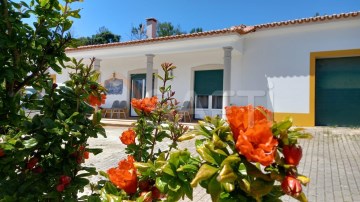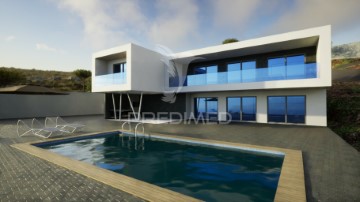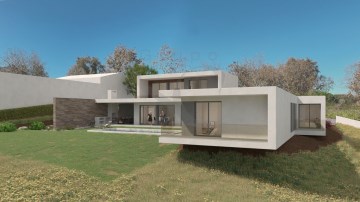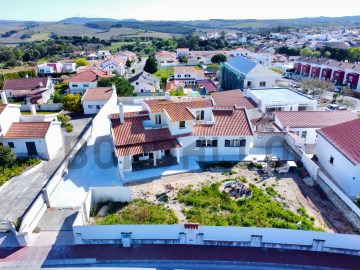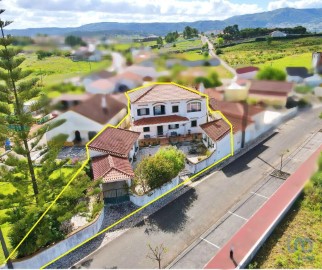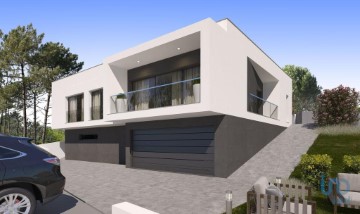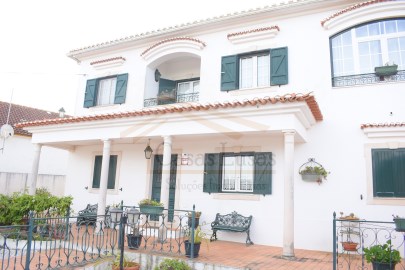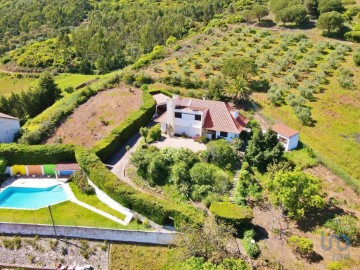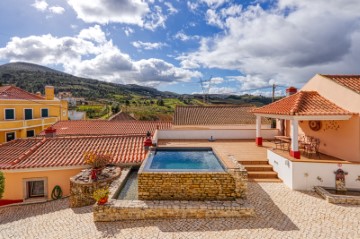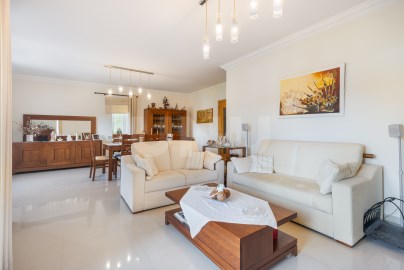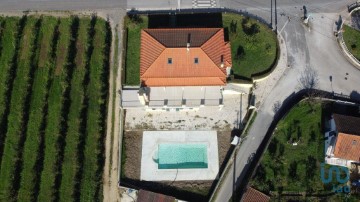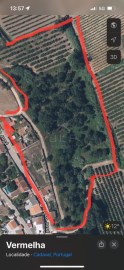House 4 Bedrooms in Lamas e Cercal
Lamas e Cercal, Cadaval, Lisboa
4 bedrooms
3 bathrooms
302 m²
Moradia T4 com cave, rés do chão, 1º andar e sótão em São Salvador, Cercal.
Mapa de acabamentos: cantarias em pedra de granito natural, pintura de cor tradicional, beirados à antiga portuguesa, carpintarias em faia vaporizada (aros e guarnições em madeira maciça), sistema de som ambiente na sala, quartos e salão, pavimento radiante em todos os pisos (seccionado por piso e por divisão), caixilharia em alumínio termo lacado, com vidro duplo e janelas oscilo batentes, estores elétricos em alumínio com isolamento térmico e acústico, canalização em pex, todas as casas de banho têm extratores de ar para o exterior, pré instalação de painéis solares, gás canalizado.
Composta por:
Cave:
- garagem com 57.20m2 para 2 carros com portão automático
- arrecadação
- salão amplo com porta para a rua
- aproveitamento de um canto para kitchenette com balcão e pré instalação com ligação de canalização e esgotos
- 1 quarto
Rés do chão:
- Hall entrada
- Despensa 4m2 com prateleiras e janela
- wc 3.95m2 com base de duche e janela
- Sala de estar e jantar 40.30m2 com varanda e recuperador de calor com 2 velocidades
- Cozinha 15.25m2 com porta para a rua, equipada com placa vitrocerâmica, exaustor em inox com tampo de vidro, forno e micro ondas da Teka, móveis de 90cm em cor wengué e tampos em silestone
- teto falso no hall de entrada, cozinha e wc com projetores embutidos
- revestimentos cerâmicos, porcelânicos
- vídeo porteiro
Primeiro andar:
- 1 quarto 15m2 com roupeiro embutido
- 1 wc 7.95m2 com banheira hidromassagem
- 1 quarto 14.90m2 com roupeiro embutido e varanda
- 1 suite 19m2 com closet 4.75m2 e wc 5.10m2 com cabine de hidromassagem com injetores de jatos e banho turco e lavatório duplo
- pavimento flutuante em faia e roupeiros com interior forrado
- ar condicionado nos quartos
- intercomunicador
Sótão forrado com 38 m2.
Zona exterior e de lazer:
- Logradouro com alpendre com barrotes em madeira e telha rústica com churrasco e lava loiça
- zona relva com barrotes fixos no chão para rede de descanso
- estacionamento
- passeios em calçada portuguesa
- portão exterior carros automático
Pontos Interesse e Transportes:
- 8 min A1
- 30 min Lisboa
- 40 min das praias, zona Oeste
Venha conhecer esta fantástica moradia! Contacte-nos e marque a sua visita!
Porquê comprar com a UNU Rede Imobiliária?
Porque a UNU tem para lhe oferecer o melhor serviço no momento de vender, comprar ou arrendar casa!
Integridade, credibilidade e profissionalismo
As agências imobiliárias UNU pautam o seu trabalho por estas 3 premissas. Desta forma, asseguramos a todos os nossos clientes um serviço de excelência, altamente personalizado. Acreditamos que o momento de comprar casa tem de ser um momento prazeroso e por isso estamos aqui para lhe oferecer o melhor serviço!
Consultores Imobiliários profissionais e experientes
A UNU Rede Imobiliária , acredita que é ao investir na formação dos seus consultores imobiliários que consegue prestar um serviço de excelência. Por isso, proporcionamos a melhor formação e os sistemas mais sofisticados no mercado para que os nossos consultores imobiliários se concentrem no que é mais importante: os nossos Clientes!
Vasta carteira de imóveis
As agências imobiliárias UNU têm a vantagem de ter uma visão única sobre o mercado imobiliário. Todos os dias novas oportunidades de negócio para vender , comprar ou arrendar casa são registadas no portal imobiliário UNU. Os nossos consultores imobiliários realizam diversos estudos de mercado todos os meses, com um conhecimento profundo do mercado imobiliário onde operam, para o/a poder aconselhar.
Partilha para vender mais rápido
Na UNU Rede Imobiliária trabalhamos em regime de partilha por isso, ao trabalhar connosco, conta com a garantia de que procuraremos em toda a oferta do mercado o seu imóvel ideal.
100% nacional
A UNU é uma rede imobiliária 100% nacional que marca a diferença no atrativo mercado imobiliário em Portugal, e cuja posição no mercado é conquistada diariamente, pela sua diferenciação de serviço, compromisso com os clientes e cultura marcadamente nacional.
UNU Rede Imobiliária
O melhor serviço imobiliário para quem quer comprar casa, vender casa ou arrendar casa.
#unu.pt
#ref:UNU.I.1120.19213
30+ days ago supercasa.pt
View property
