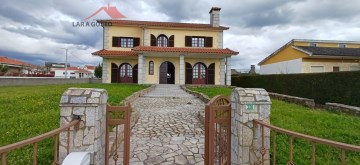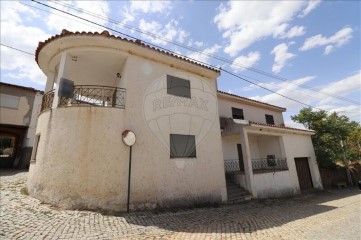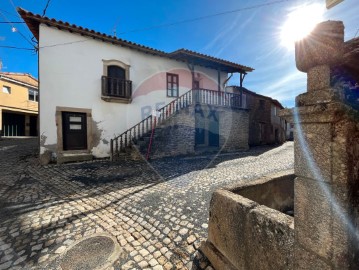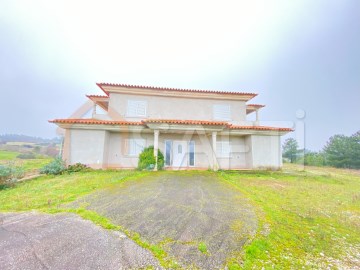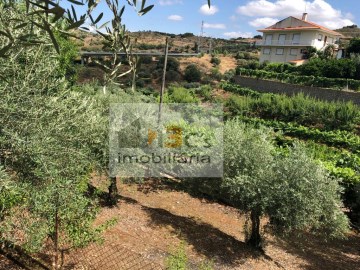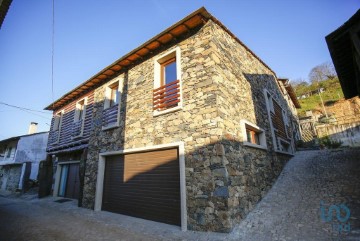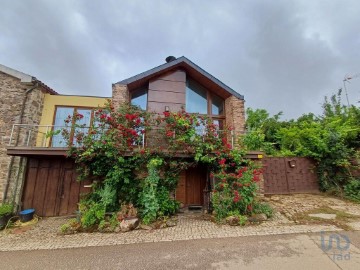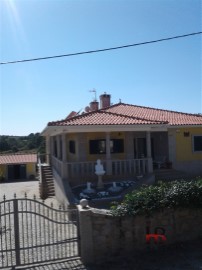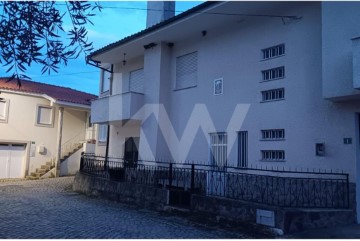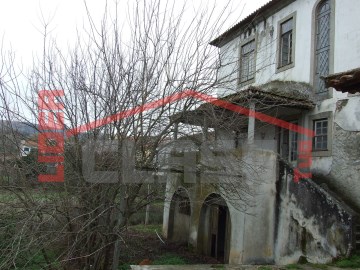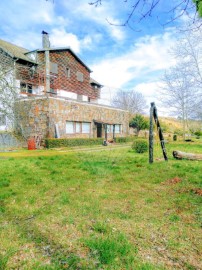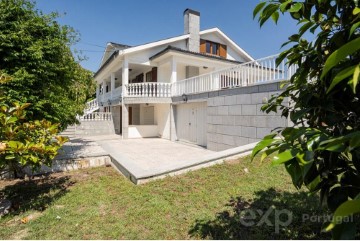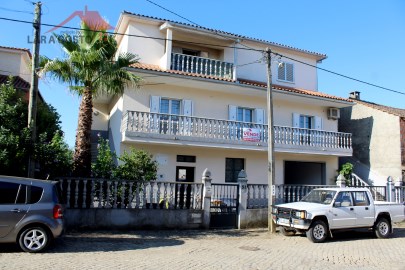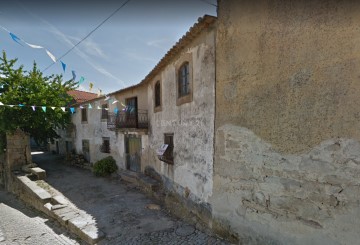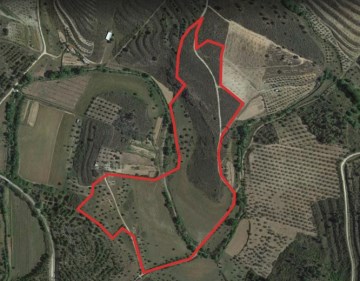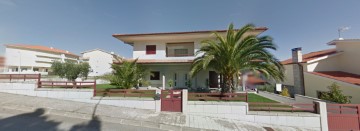Country homes in Frechas
Frechas, Mirandela, Bragança
QUINTA DO CASAL DO PRADO COM VINHA E RETORTA | FRECHAS | MIRANDELA
A Quinta Casal do Prado com vinha, localizada em Frechas, junto à linha do comboio possui uma área total de16,84 hectares:
Quinta Casal do Prado com área total de 7,87 hectares dividida por:
- 4.196 hectares de Vinha Velha com benefício de Vinho do Porto (letra A e B) + terrenos
Retorta:
- 6,33 hectares de terreno, junto ao Bairro da Estação
Bairro da Estação:
- 2,64 hectares de terreno rústico + terreno urbano com Olival e Amendoal
A exploração agrícola é constituída por:
- Amendoal com regadio 0,5 hectares (existe um furo com bomba, que abastece o amendoal (variedade 'Marinada') e pode levar água para a Retorta e para toda a zona envolvente do casario.
Possui:
- Casario que se encontra em mau estado, com um potencial de construção para uma Adega (existem lagares de pedra + 4 cubas antigas de cimento) + casa em cima ou escritórios (permitido construção de um 2º andar no edifício principal = r/c + 1º andar)
- Armazém de 400m2 (2 quartos + cozinha) em ruínas.
Esta propriedade está ao junto ao rio Tua, com praia fluvial.
Propriedade com superfície plana e bons acessos ao Porto e a Vila Real.
Localiza-se junto à Nacional 213, a 6 km de Mirandela com proximidade a serviços e comércios.
Contacte-nos para mais informações.
QUINTA DO CASAL DO PRADO WITH VINEYARD AND RETORT | FRECHAS | MIRANDELA
Quinta Casal do Prado with vineyard, located in Frechas, next to the train line, has a total area of 16.84 hectares:
Quinta Casal do Prado with a total area of 7.87 hectares divided into:
- 4.196 hectares of Old Vineyard with Port Wine benefit (letter A and B) + land
Retorta:
- 6.33 hectares of land, next to Bairro da Estação
Bairro da Estação:
- 2.64 hectares of rustic land + urban land with olive grove and almond grove
The farm consists of:
- Almond grove with irrigation 0.5 hectares (there is a borehole with a pump, which supplies the almond grove ('Marinada' variety) and can take water to Retorta and the entire area surrounding the houses.
It has:
- Farmhouse that is in poor condition, with potential for a winery (there are stone presses + 4 old cement vats) + house above or offices (construction of a 2nd floor in the main building allowed = ground floor + 1st floor).
- 400m2 warehouse for agricultural implements and tractor (2 rooms + kitchen) in ruins.
This property is next to the River Tua, with a river beach.
The property has a flat surface and good access to Porto and Vila Real.
It is located next to the National 213 highway, 6 km from Mirandela and close to services and shops.
Contact us for more information.
QUINTA DO CASAL DO PRADO AVEC VIGNOBLES ET CORNUE | FRECHAS | MIRANDELA
La Quinta Casal do Prado avec vignoble, située à Frechas, près de la voie ferrée, a une superficie totale de 16,84 hectares :
Quinta Casal do Prado, d'une superficie totale de 7,87 hectares, divisée en :
- 4,196 hectares de vieilles vignes avec des avantages pour le vin de Porto (lettre A et B) + terrain.
Retorta :
- 6,33 hectares de terrain, à côté du quartier de l'Estação
Bairro da Estação :
- 2,64 hectares de terrain rustique + terrain urbain avec oliveraie et amanderaie.
L'exploitation se compose de
- Amanderaie avec irrigation 0,5 hectares (il y a un forage avec une pompe qui alimente l'amanderaie (variété 'Marinada') et qui peut amener l'eau à Retorta et à toute la zone entourant les maisons.
Il y a :
- Une maison de campagne en mauvais état, avec la possibilité de construire une cave (il y a des pressoirs en pierre + 4 anciennes cuves en ciment) + une maison au-dessus ou des bureaux (la construction d'un 2ème étage sur le bâtiment principal est autorisée = rez-de-chaussée + 1er étage).
- Entrepôt de 400m2 pour matériel agricole et tracteur (2 pièces + cuisine) en ruine.
Cette propriété est située à proximité de la rivière Tua, avec une plage fluviale.
La propriété est plate et a un bon accès à Porto et Vila Real.
Elle est située à côté de l'autoroute nationale 213, à 6 km de Mirandela et à proximité des services et des commerces.
Contactez-nous pour plus d'informations.
Paula Santos - Real Estate, é uma empresa especializada na Mediação Imobiliária com vasta experiência no mercado.
Dispomos de uma Equipa que lhe oferece um serviço personalizado, completo, seguro e cômodo na compra do seu imóvel ou investimentos imobiliários.
Contacte-nos e confie numa Equipa reconhecida!
#ref:QUI_195
30+ days ago casa.sapo.pt
View property
