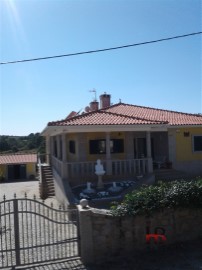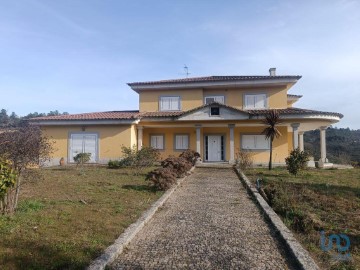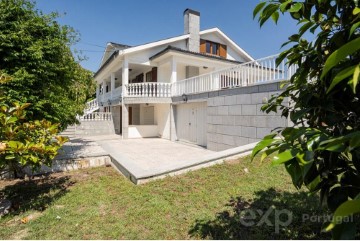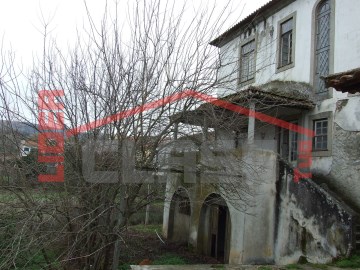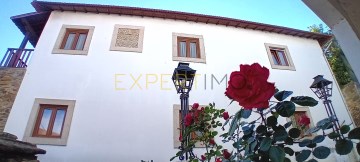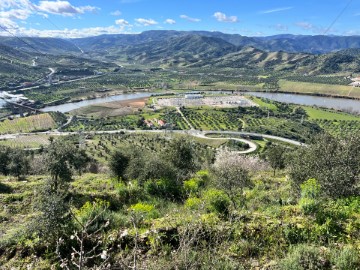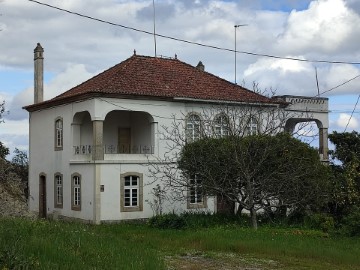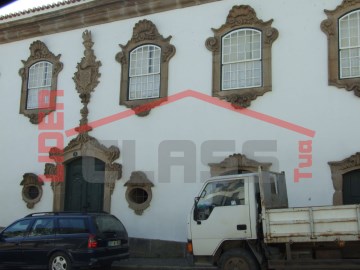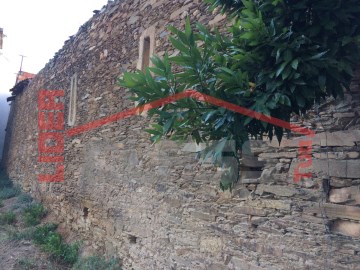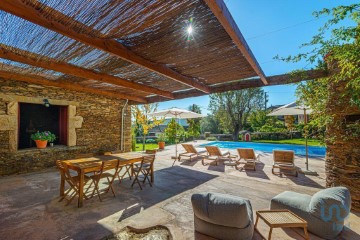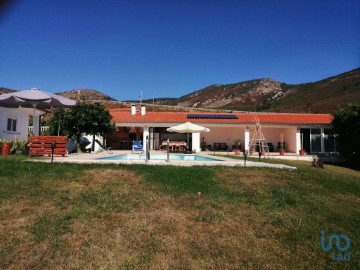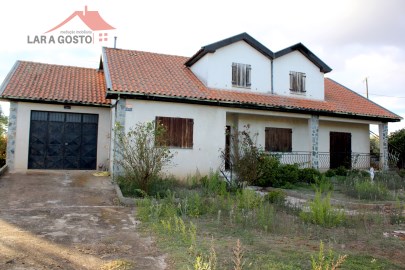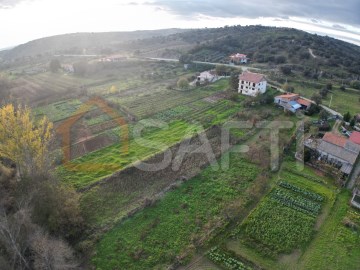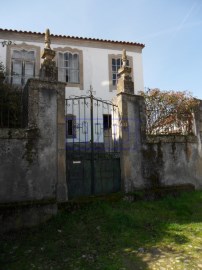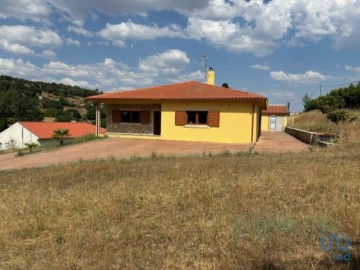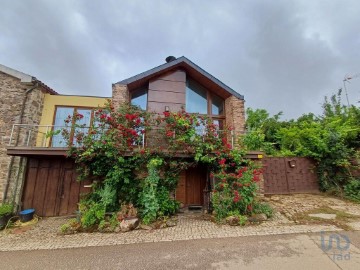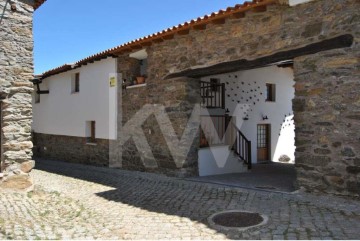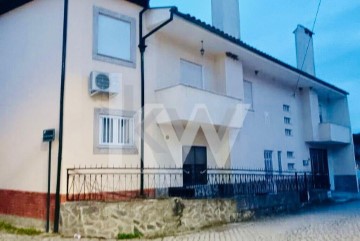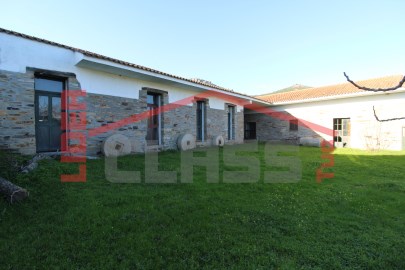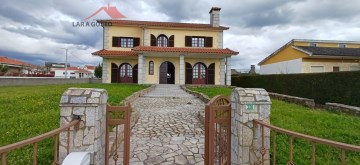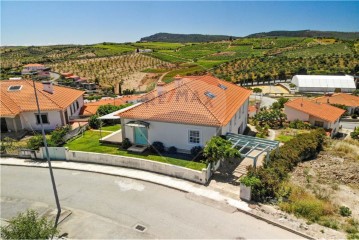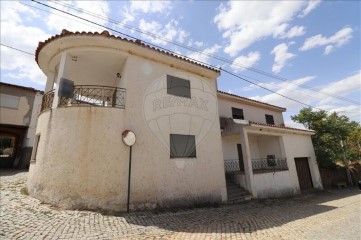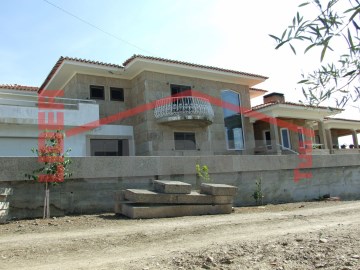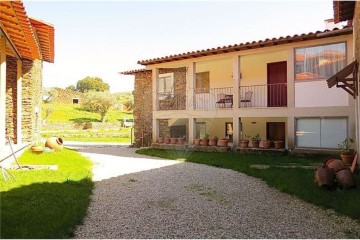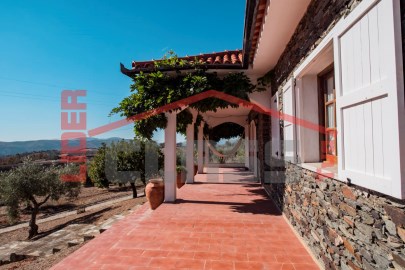Country homes 14 Bedrooms in Açoreira
Açoreira, Torre de Moncorvo, Bragança
(ref:C (telefone) Localizada no Douro Superior, a Quinta do Campo de Almaçãe oferece uma oportunidade única de adquirir uma propriedade de 103 hectares no Pocinho. Com uma variedade de recursos agrícolas, esta quinta possui um grande potencial econômico e está situada a apenas 8 km de Vila Nova de Foz Côa e a 10 km de Moncorvo, a duas horas do Porto. Situada na península do rio Douro, a propriedade é atravessada pela ecopista da linha do Sabor e possui acesso pela IP2. No interior, caminhos privados garantem a privacidade.
A quinta destaca-se pelos extensos campos agrícolas que se estendem até o topo do monte, beneficiando de uma excelente exposição solar. No centro da propriedade, as construções estão organizadas em duas fileiras paralelas: o edifício principal, com 496 m², conta com 10 quartos e uma capela. Outro edifício, com 75 m², dispõe de 3 quartos, sala, casa de banho e cozinha, e é destinado ao turismo rural. A residência dos caseiros, com 162,5 m², precisa de manutenção. Além disso, existem estruturas usadas como anexos agrícolas.
A propriedade possui duas vinhas: a tradicional vinha velha, plantada em 1980, e a promissora vinha nova, recentemente implantada. A vinha velha, com 5 hectares, produz as castas nobres Touriga Franca, Touriga Nacional, Tinta Roriz, Tinta Branca e Tinto Cão. A vinha nova, com 1,23 hectares, está em processo de certificação. Além disso, a quinta tem 16 hectares de olival tradicional, com 1.421 oliveiras em plena produção, garantindo uma produção anual de 20 toneladas de azeite.
Adicionalmente, a propriedade conta com 32 hectares de sobral, com 2.080 sobreiros, e 10 hectares de terrenos agrícolas férteis nas margens do rio, anteriormente utilizados para o cultivo de batata, trigo, centeio e pastagens. A quinta também possui árvores de fruto e 30 hectares de mato. Não perca a oportunidade de explorar esta propriedade única. Agende já a sua visita e descubra todo o seu potencial.
#ref:C0406-01817
1.600.000 €
30+ days ago supercasa.pt
View property
