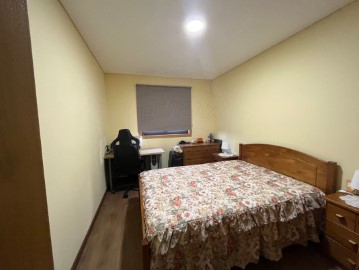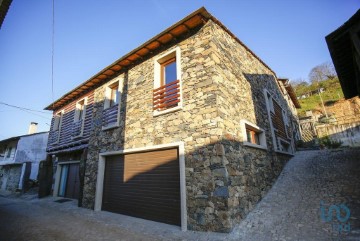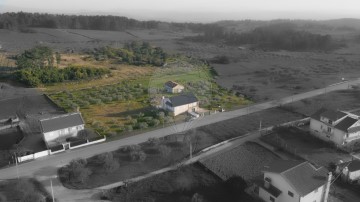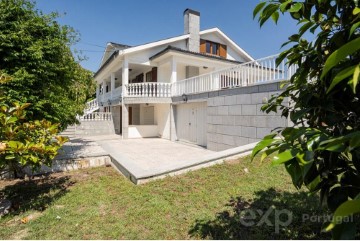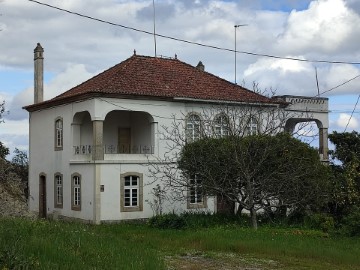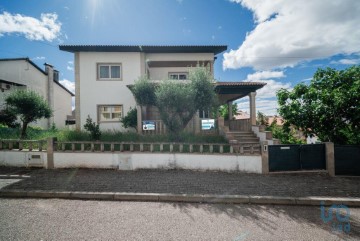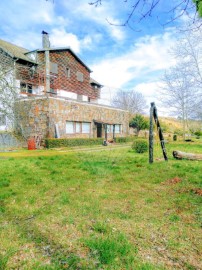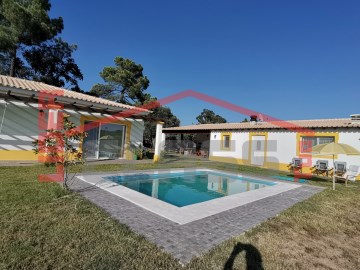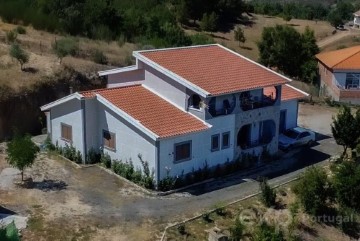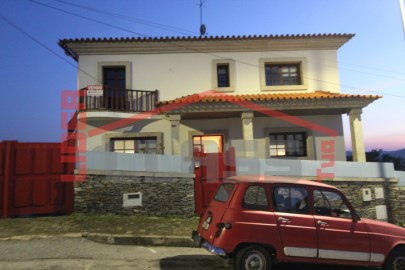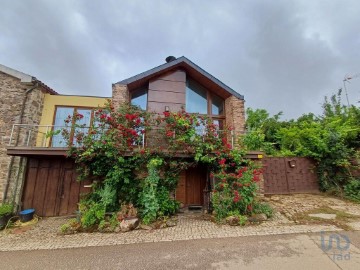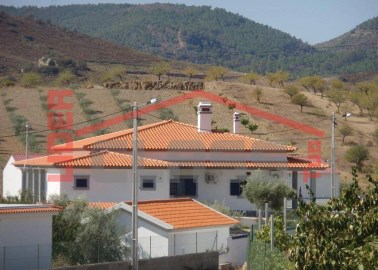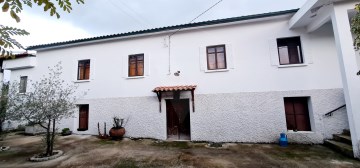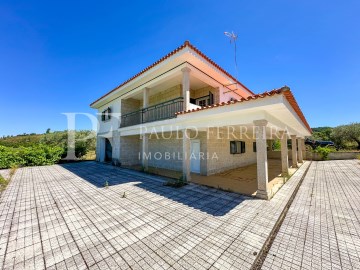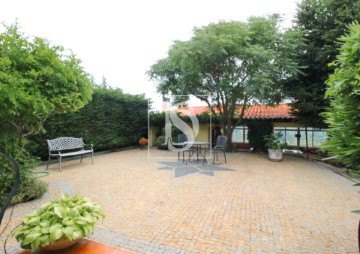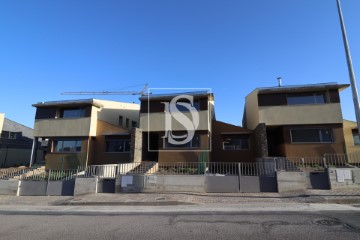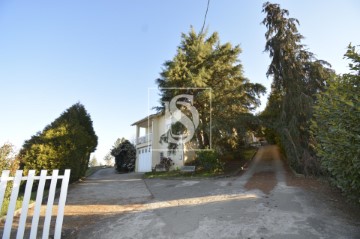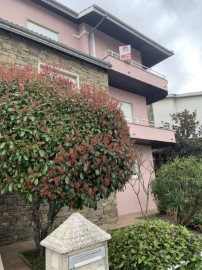House 5 Bedrooms in Sé, Santa Maria e Meixedo
Sé, Santa Maria e Meixedo, Bragança, Bragança
5 bedrooms
4 bathrooms
204 m²
Spacious 5-Bedroom House in Bairro S. João de Brito, Bragança
Discover this magnificent 5-bedroom house located in the tranquil Bairro S. João de Brito in Bragança, just a few minutes' walk from the city center. Ideal for those seeking a serene home with easy access to all urban amenities. Built in 2006 and in excellent condition, this 3-story house offers ample space and comfort for the entire family.
Ground Floor
Upon entering, you are greeted by a welcoming hallway leading to a spacious living room with a fireplace, perfect for chilly winter days. The kitchen is fully furnished and equipped, ready for your culinary adventures. The living room extends to a terrace, ideal for leisure moments. Additionally, there is a dining room, a bedroom, a practical laundry room, and a full bathroom.
First Floor
The first floor features a comfortable suite and four large bedrooms, all with built-in wardrobes and access to private balconies, offering relaxing views. An additional bathroom with a bathtub serves this floor, ensuring convenience for the whole family.
Exterior Space
The property's exterior does not disappoint. At the front, a cozy garden with two olive trees adds a rustic and charming touch. At the rear, a spacious terrace of approximately 70 m² includes a barbecue area, a wood-fired oven, a storage annex, and generous balconies where you can enjoy pleasant outdoor moments.
Amenities
This house is equipped with all modern conveniences: security door, electric shutters, central vacuum system, central heating (wood/gas oil), PVC window frames with double glazing, and electric gates. The excellent solar exposure ensures a bright and welcoming atmosphere throughout the year.
Potential Basement
The basement of this house offers the potential to be converted into a 1-bedroom plus study apartment (T1+1), providing additional space that can be used for guests, extra income, or any other purpose that suits your needs.
Surrounding Area
The location is one of the strong points of this property. Within walking distance, you will find the city center, post office, schools, green spaces, parking, pharmacy, gym, hospital, and public transport. Everything you need for your daily life is right at your doorstep.
This house is sold fully furnished, ready to move in, offering a unique opportunity to live in one of the most sought-after areas of Bragança. Don't miss the chance to explore this amazing home where you can watch your family grow and thrive.
Contact us now to schedule your visit. Come discover your new home and witness your family flourish in this perfect environment.
#ref: 122964
350.000 €
19 days ago supercasa.pt
View property
