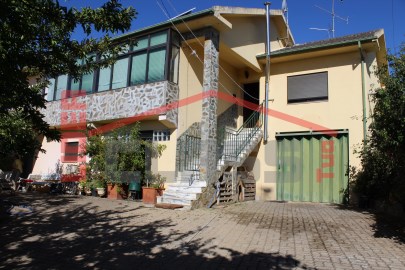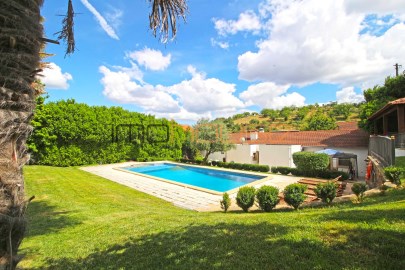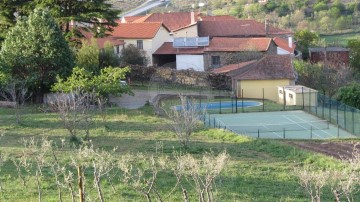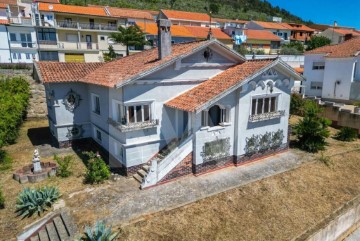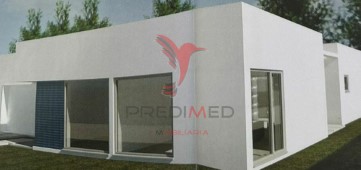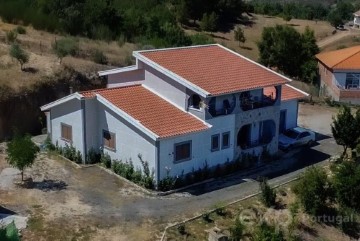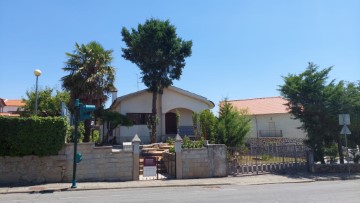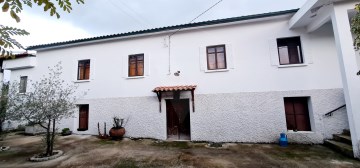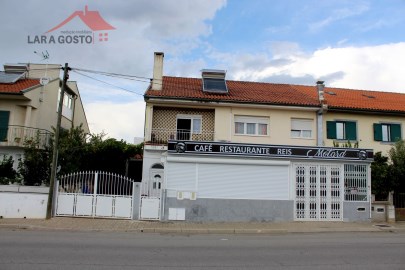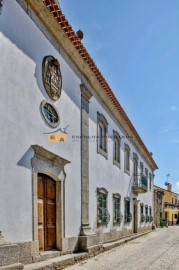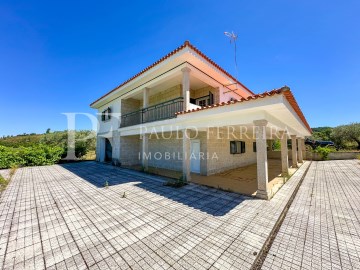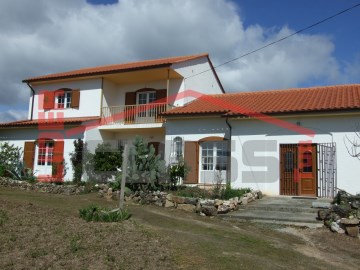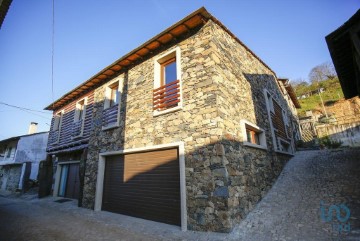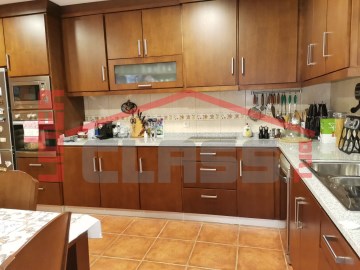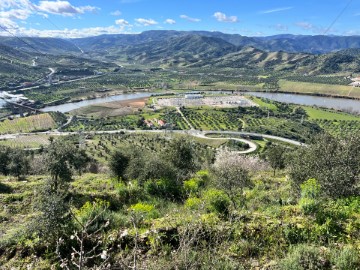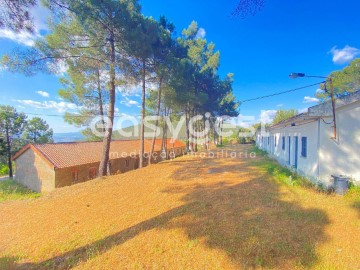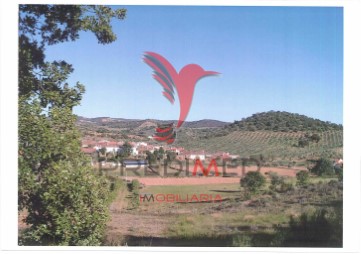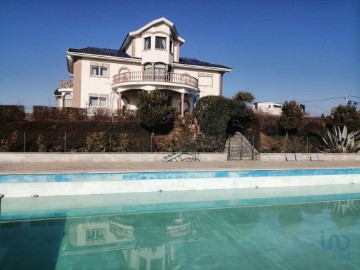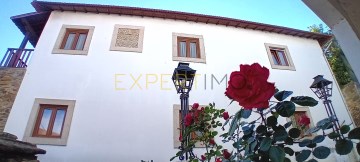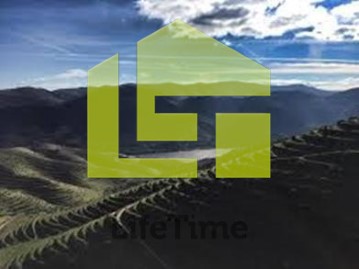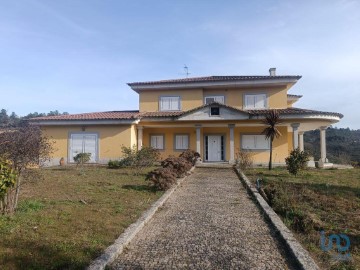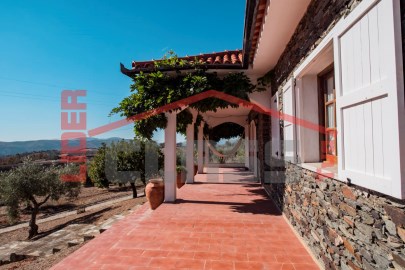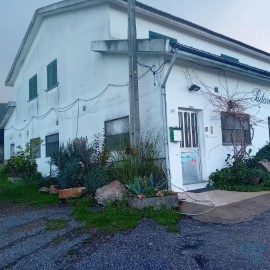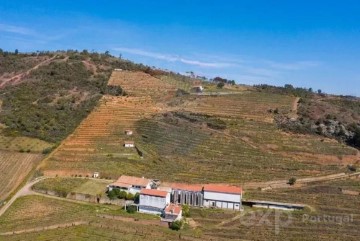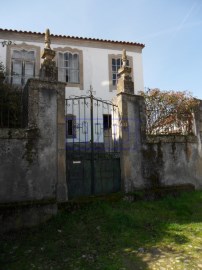Country homes 10 Bedrooms in Bornes e Burga
Bornes e Burga, Macedo de Cavaleiros, Bragança
Propriedade para Turismo Rural - TURISMO DE HABITAÇÂO
Propriedade com mais de 3 hectares de terrenos e Area de Construção de finalidade residencial e serviços de apoio com mais de 900 m2, licenciada para exploração de Turismo no Espaço Rural, em Bornes, Macedo de Cavaleiros, no Distrito de Bragança. Propriedade rural com casa solarenga, com 16 assoalhadas, esta propriedade que funcionou nos últimos 20 anos como Turismo Rural, oferece uma oportunidade única para a implementação de um projeto de Turismo a Natureza e/ou uma quinta de eventos multifuncional. Não só pelo enquadramento paisagístico, mas, também, pela sua localização junto à autoestrada A4, a menos de 185 Km do Porto.
É constituída por casa principal de 3 pisos, casas de arrumos diversos, piscina, zona de apoio, campo de jogos, espaços ajardinados, espaços para estacionamento automóvel e cerca de 3 hectares de terreno agrícola com diversas árvores de fruto, pequenas construções para animais (pombos, cavalos, patos, galinhas, porcos), um furo, uma mina de água e dois tanques de rega. Possui ainda uma área licenciada para restauração, com espaço para eventos. Ao ultrapassar o portão da quinta, e descendo pelo caminho alcatroado, encontra no fim da descida o núcleo urbano da propriedade constituído por uma casa senhorial cuja primeira construção data de 1785 e cuja data de conclusão da última remodelação remonta a 1842, data marcada na verga de granito da entrada principal.
A casa que foi totalmente remodelada em 2002, tem aquecimento central (caldeira a gasóleo) e águas quentes sanitárias, fornecida por painéis solares e painéis fotovoltaicos para produção de energia, e tudo numa envolvente campestre numa Aldeia Transmontana no Distrito de Bragança. Na atualidade existem 9 grandes quartos nesta área habitacional, mas possibilidade de expansão para mais 6 quartos em áreas desocupadas junto da Casa Principal.
Com um vasto terreno totalmente vedado, de mais de 30.000m², esta propriedade é um paraíso
para os amantes da natureza e da agricultura sustentável. Poderá encontrar uma variedade de árvores de fruto, contando com 300 oliveiras, cerca de 60 cerejeiras, 70 nogueiras, mirtilos, figueiras, macieiras, videiras, entre outras árvores de fruto, proporcionando-lhe assim uma experiência única de colher suas próprias frutas frescas. Tem ainda um pequeno lameiro para produção de feno. Ainda existe um lagar de vinho, vários equipamentos para a produção de vinho e aguardente e pipas, para além de vários
outros equipamentos agrícolas.
Trata-se, pois, de uma Propriedade única oferecendo uma oportunidade imperdível para aqueles que procuram um ambiente tranquilo e relaxante, inserida em pleno Geopark de Macedo de Cavaleiros, no sopé da Serra de Bornes, conhecida por Monte Mel nos tempos longínquos, onde pode encontrar harmonia entre uma extensa biodiversidade de espécies bem como uma oportunidade de se tornar um produtor, dos melhores produtos que Trás-os-Montes pode oferecer às mesas.
Estamos disponíveis para o ajudar a realizar sonhos, seja na compra ou na venda do seu imóvel.
Property with more than 3 hectares of land and a construction area for residential purposes and support services with more than 900 m2, licensed for rural tourism, in Bornes, Macedo de Cavaleiros, in the District of Bragança. Rural property with a manor house, with 16 rooms, this property, which has operated for the last 20 years as Rural Tourism, offers a unique opportunity to implement a Nature Tourism project and/or a multifunctional event farm. Not only for its scenic setting, but also for its location next to the A4 motorway, less than 185 km from Porto.
It consists of a 3-storey main house, various storage rooms, swimming pool, support area, playground, garden spaces, car parking spaces and around 3 hectares of agricultural land with several fruit trees, small buildings for animals ( pigeons, horses, ducks, chickens, pigs), a borehole, a water mine and two irrigation tanks. It also has a licensed restaurant area, with space for events. Upon passing the farm gate, and going down the tarmac path, at the end of the descent you will find the urban core of the property consisting of a manor house whose first construction dates back to 1785 and whose last renovation date dates back to 1842, a date marked on the lintel. of granite at the main entrance.
The house, which was completely renovated in 2002, has central heating (diesel boiler) and hot sanitary water, supplied by solar panels and photovoltaic panels for energy production, and all in a rural setting in an Aldeia Transmontana in the District of Bragança. Currently there are 9 large bedrooms in this residential area, but there is the possibility of expansion to a further 6 bedrooms in unoccupied areas next to the Main House.
With a vast, fully fenced plot of more than 30,000m², this property is a Paradise for lovers of nature and sustainable agriculture. You can find a variety of fruit trees, including 300 olive trees, around 60 cherry trees, 70 walnut trees, blueberries, fig trees, apple trees, vines, among other fruit trees, thus providing you with a unique experience of harvesting your own fresh fruit. There is also a small marsh for hay production. There is still a wine press, various equipment for the production of wine and brandy and barrels, in addition to several other agricultural equipment.
It is, therefore, a unique property offering an unmissable opportunity for those looking for a peaceful and relaxing environment, located in the heart of Macedo de Cavaleiros Geopark, at the foot of the Serra de Bornes, known as Monte Mel in distant times, where you can find harmony between an extensive biodiversity of species as well as an opportunity to become a producer of the best products that Trás-os-Montes can offer on the table.
;ID RE/MAX: (telefone)
#ref:122481224-45
850.000 €
30+ days ago supercasa.pt
View property
