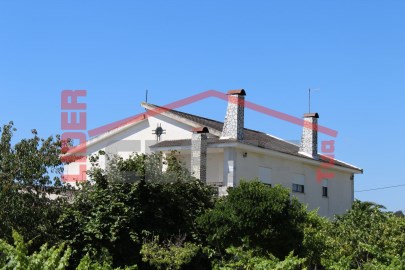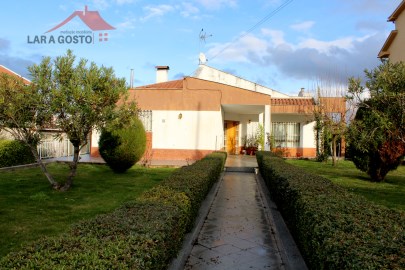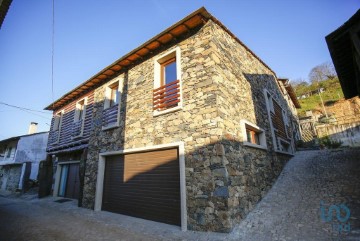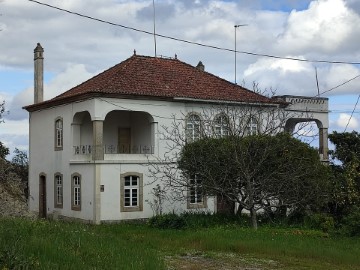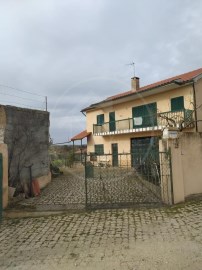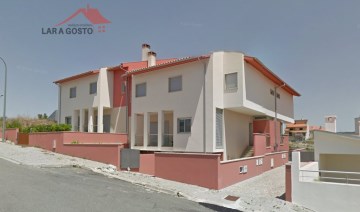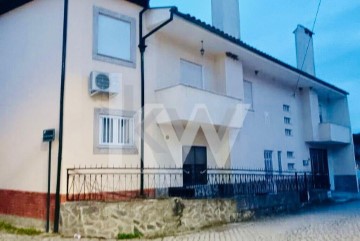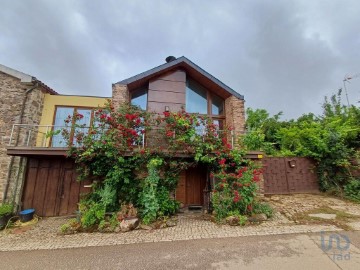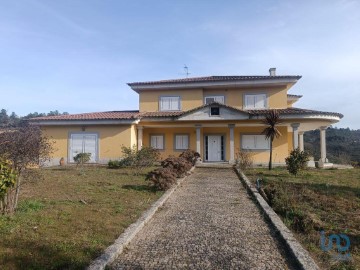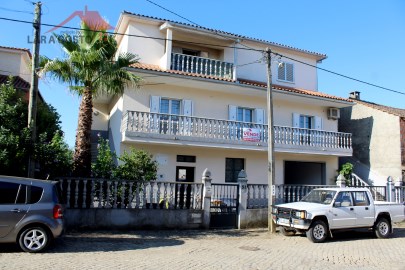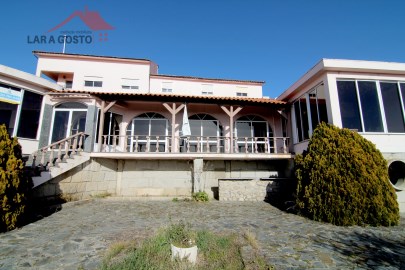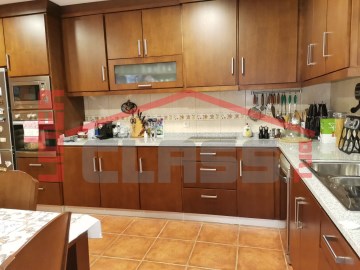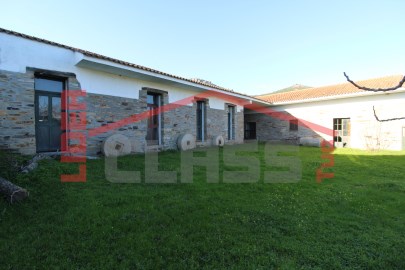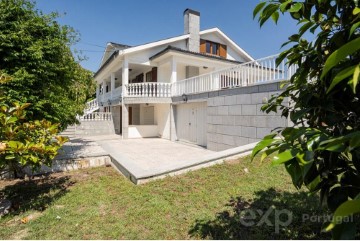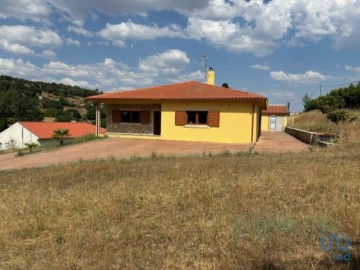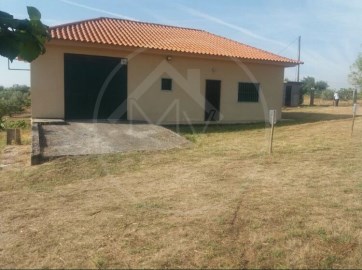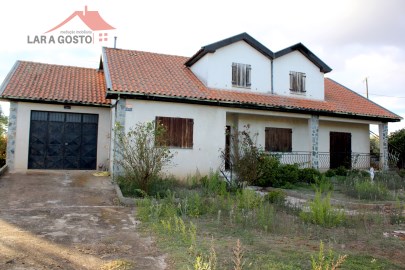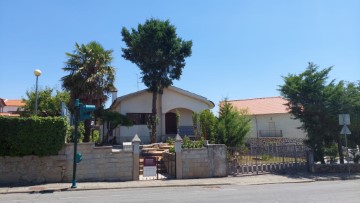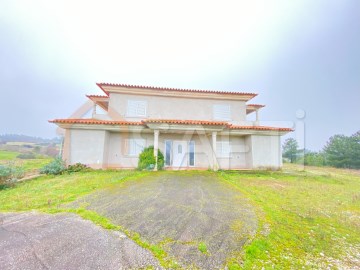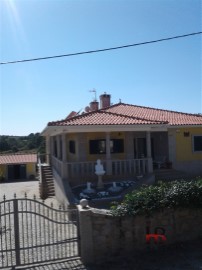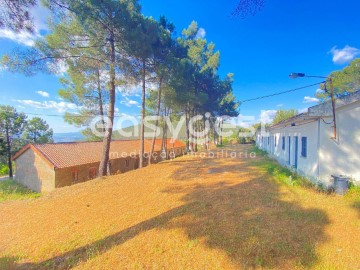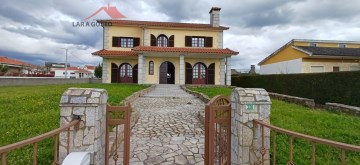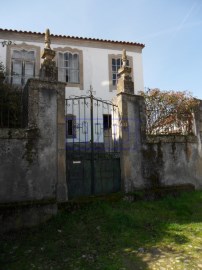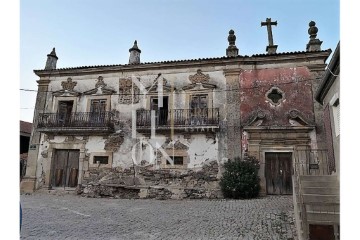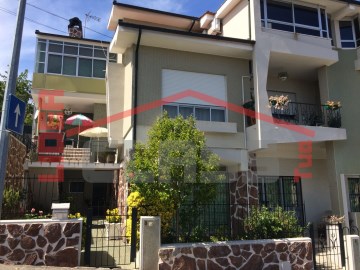House 15 Bedrooms in Frechas
Frechas, Mirandela, Bragança
15 bedrooms
3 bathrooms
840 m²
Solar em Frechas com Capela privada, junto ao rio Tua, é uma propriedade deslumbrante e privilegiada tradicionalmente portuguesa, que oferece uma experiência única e encantadora em um ambiente natural e sereno.
Localizado nas margens encantadoras do rio Tua, na pacata vila de Frechas, este Solar é uma residência excecional, que combina o charme histórico com a beleza natural do ambiente. Situado em um local pitoresco, oferece vistas deslumbrantes para o rio e a paisagem circundante.
O Solar possui uma arquitetura tradicional e encantadora, com elementos que evocam tempos passados, proporcionando uma sensação de tranquilidade e conexão com a natureza.
Ao entrar no Solar, será recebido por um ambiente acolhedor e elegante. Os espaços comuns são espaçosos e ricos, com uma mistura de elementos tradicionais e contemporâneos, mantendo a atmosfera tradicional da época em que foi construído.
Os quartos do Solar são amplos, muitas vezes com vistas deslumbrantes para o rio ou para o cenário campestre. Eles apresentam características arquitetônicas impressionantes, como tetos altos, janelas grandes e detalhes ornamentais. As áreas sociais são espaçosas e convidativas para momentos de convívio com familiares e amigos, onde pode relaxar e apreciar a vista panorâmica do rio. A cozinha com um estilo tradicional.
Além disso, a propriedade pode contar com áreas externas encantadoras, como um jardim, terraços ou varandas, onde se pode desfrutar de um ambiente tranquilo e relaxante. Esses espaços poderão ser perfeitos para apreciar a paisagem deslumbrante, fazer refeições ao ar livre ou simplesmente para desfrutar do clima agradável da região.
A proximidade do rio Tua oferece a oportunidade de desfrutar de atividades aquáticas, como passeios de barco, pesca ou simplesmente contemplar a beleza da água. A região também é conhecida por suas vinhas e paisagens vinícolas, oferecendo a oportunidade de explorar a cultura do vinho e degustar de vinhos locais de qualidade.
Em resumo, um Solar na vila de Frechas, junto ao rio Tua, com as suas ruas pitorescas e ambiente rural, uma propriedade excepcional que combina história, beleza natural e elegância, acrescentando um toque de exclusividade e sofisticação à propriedade.
Com uma localização deslumbrante, oferecendo uma experiência única em um ambiente rural sereno, estando cercado por paisagens deslumbrantes e colinas verdejantes, para quem procura uma estadia memorável em Portugal, tendo ainda a oportunidade de explorar a cultura e a gastronomia local.
Excluído do SCE, ao abrigo da alínea g) do n.º 2 do artigo 18.º do Decreto-Lei n.º 101-D/2020, de 7 de Dezembro (isenções)
A MILLION GROUP surge da união de sinergias, da complementaridade e experiência dos seus fundadores. Susana Ferreira, Armando Fonseca e Soraia Sousa iniciam a sua colaboração sob a matriz de uma marca internacional e decidem criar um novo conceito para o setor imobiliário.
Sentiram os desafios com uma perspetiva mais universal e flexível na abordagem do mercado imobiliário, e a criação da marca MILLION GROUP vem responder a todas as necessidades. Era preciso dar corpo a uma filosofia e uma forma de estar no mercado, nova e diferenciadora.
Os nossos valores
CONFIANÇA, PROXIMIDADE, MATURIDADE, UNIVERSALIDADE.
CONFIANÇA - Conquistada interna e externamente pelo rigor e a lealdade na relação que estabelecemos com os nossos Consultores, Parceiros, Clientes e Amigos.
PROXIMIDADE - Uma relação sincera, com acompanhamento, apoio e disponibilidade permanente.
MATURIDADE - Um património de experiência e conhecimento no mercado imobiliário.
UNIVERSALIDADE - Baseada numa presença abrangente em todos os segmentos de mercado, a profissionalizar os nossos consultores com foco na satisfação dos nossos clientes.
O que fazemos: 'Concretizamos sonhos'
Uma verdadeira síntese emocional do que fazemos todos os dias.
Conciliamos compradores e vendedores, promovemos negócios e apoiamos a sua concretização.
#ref:2205-926
289.000 €
30+ days ago supercasa.pt
View property
