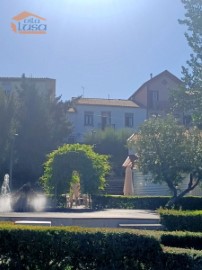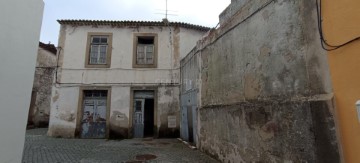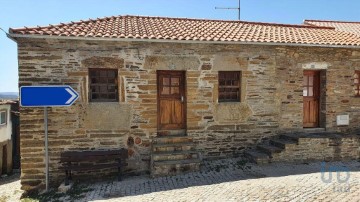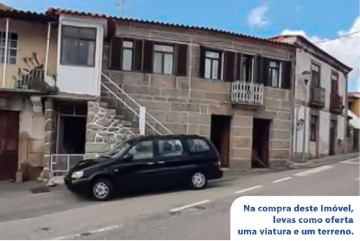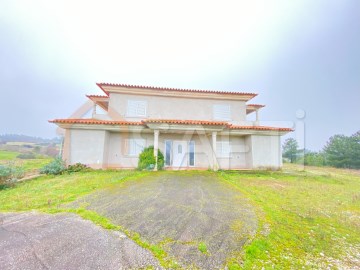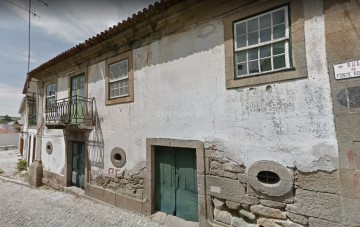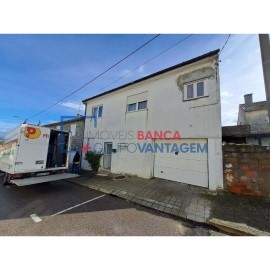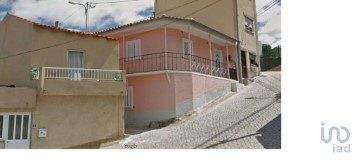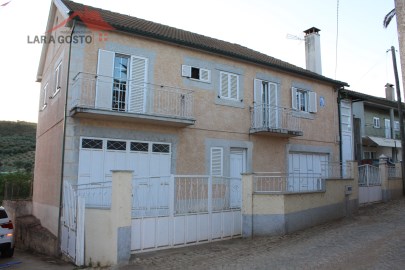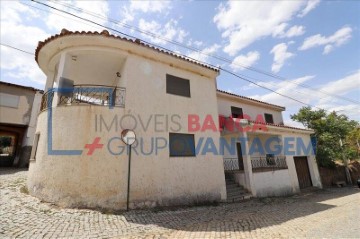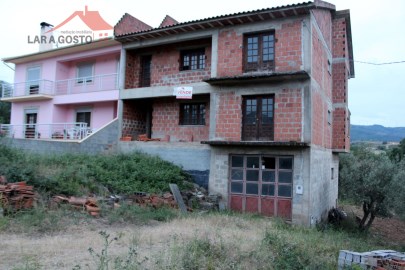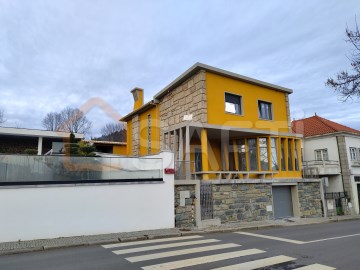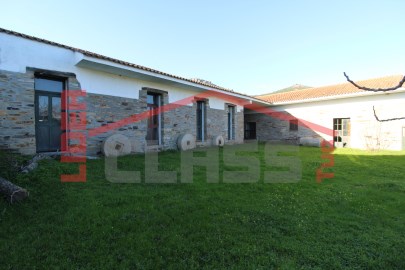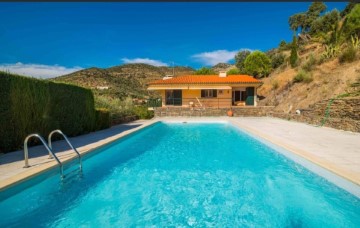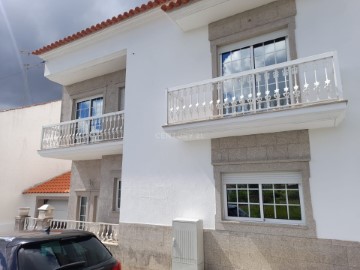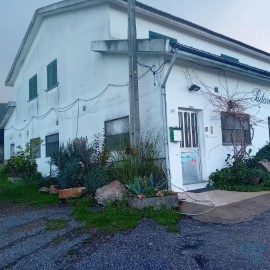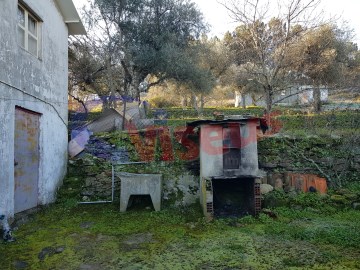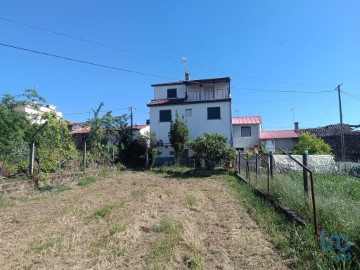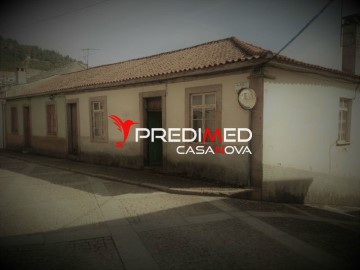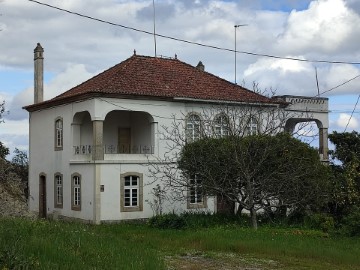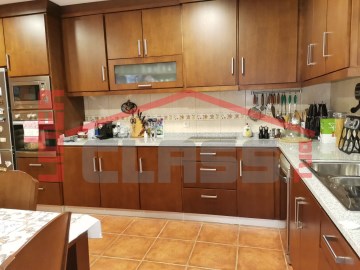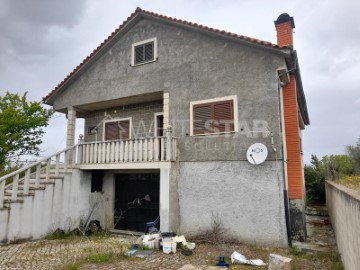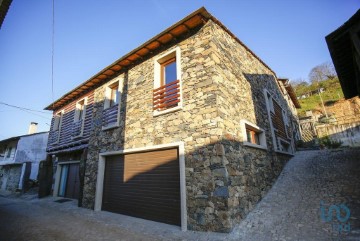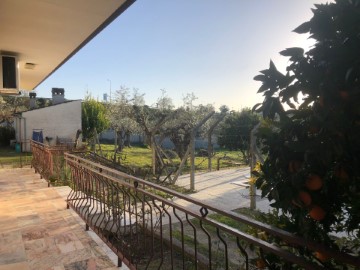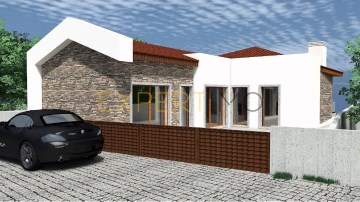House 4 Bedrooms in Vila Flor e Nabo
Vila Flor e Nabo, Vila Flor, Bragança
(ref:C (telefone) A Casa do Juíz, assim designada esta moradia tradicional transmontana, implantada num terreno de 200m2 e com uma área bruta privativa de 281 m2 em plena zona histórica de Vila Flor junto à Fonte Romana, após obras de beneficiação poderá tornar-se no seu lar, na sua casa de férias em terras de Trás-os-Montes e Alto Douro, ou mesma num imóvel para rentabilizar.
Com uma área de implantação de 165m2, esta moradia de piso térreo e primeiro andar com 4 divisões e logradouro, paredes de pedra xistosa e granítica típicos da construção da região. Beneficia da sua centralidade, da beleza da sua traça tradicional que tanto caracterizam e embelezam Vila Flor, terra pacata de imponência palaciana, de boas gentes, boa comida e capital do Azeite é igualmente região de excelentes hortícolas cultivadas no famoso Vale (Horta) da Vilariça e inserida em região de produção dos melhores vinhos de Portugal.
Devido ao seu grande potencial esta moradia poderá facilmente converter-se numa casa de sonho!
Acompanha-me nesta descoberta por Vila Flor e pelo que as terras transmontanas têm de melhor para oferecer? Espero por si!
Liliana Costa
Real Estate Advisor
'Capital do Azeite, no coração da Terra Quente Transmontana, a Sul do Distrito de Bragança, Vila Flor conta com cerca de 7 mil habitantes, distribuídos por 14 freguesias, numa área total de 272 Km2.. D. Dinis, Rei Poeta, aquando da sua passagem por este burgo, até então denominado por 'Póvoa d´Álem Sabor', ficara encantado e rendido à beleza da paisagem e, em 1286, carinhosamente a re-baptizou de 'Vila Flor'. Cerca de 1295, D. Dinis manda erguer, em seu redor, em jeito de proteção, uma cinta de muralhas com 5 portas ou arcos. Resta o Arco de D. Dinis, monumento de interesse público.
A Idade Média deste 'ramalhete de cravelinas e bem-me-queres', como lhe chamou Cabral Adão, é florescente, recebendo especial impulso com o acolhimento de famílias judaicas fugidas às perseguições europeias e que aqui foram desenvolvendo a agricultura, o comércio e as indústrias de curtumes e ourivesaria. D. Manuel I viria, mais tarde, a atribuir novo Foral a Vila Flor, reformulando o anterior, em Maio de 1512, o qual pode ser apreciado no Museu Municipal D.ra Berta Cabral. De carácter anti-judaica, a politica de D. Manuel I significa a expulsão dos judeus do Concelho mas ainda podem ser apreciadas ruínas de habitações e pedras da calçada das Ruas Nova, do Saco e da Portela, herança deste período remoto.
Rico em história, tradições, monumentos e gentes, o Concelho é também referência pela excelente qualidade dos seus produtos agrícolas que brotam do fértil Vale da Vilariça. Empresas como as Frize e a Sousacamp, conhecidas dentro e fora das fronteiras lusas, também fazem parte do património desta terra. Famosos na arte de bem receber, os alojamentos em Vila Flor incluem, Hóteis, Agro Turismo e Turismo Rural. No verão, este 'burgo alpestre' é procurado por centenas de turistas oriundos de vários cantos do país e estrangeiros, pela riqueza verdejante do seu Parque de Campismo.' Fonte: Câmara Municipal de Vila Flor
~
The Casa do Juíz, so called this traditional house from Trás-os-Montes e Alto Douro, implanted in a plot of 200m2 and with a gross private area of 281 m2, in the heart of the historical area of Vila Flor near the Roman Fountain, after improvement works, can become your home, your holiday home in the lands of Trás-os-Montes eAlto Douro, or even a property to be rentabilized. With an implantation area of 165m2, this dwelling of ground floor and first floor with 4 divisions and public place, of schist and granite stone walls typical of the region construction. It benefits from its centrality, the beauty of its traditional features that both characterize and embellish Vila Flor, quiet land of palatial grandeur, good people, good food and capital of the Olive Oil is also region of excellent vegetables grown in the famous Valley of Vilariça and inserted in the production region of the best wines of Portugal.
#ref:C0406-01169
100.000 €
30+ days ago supercasa.pt
View property
