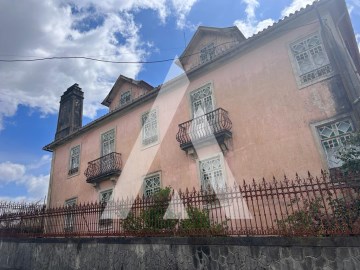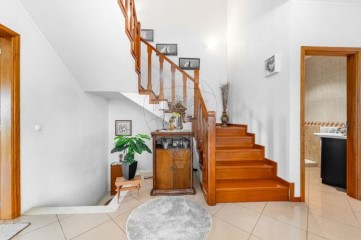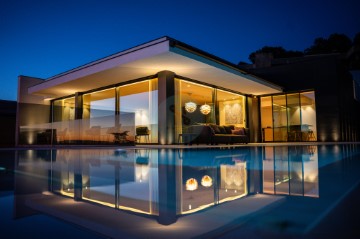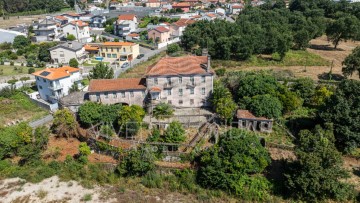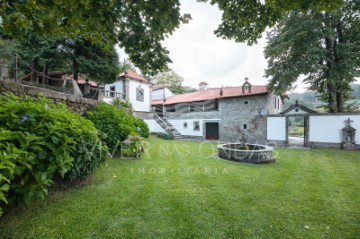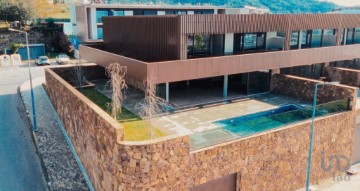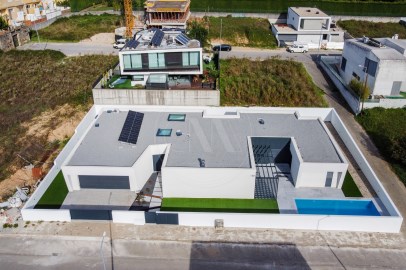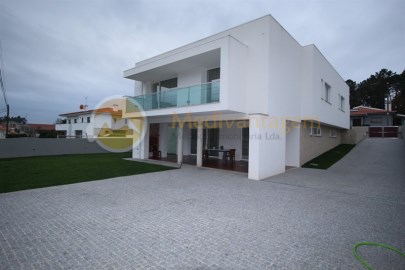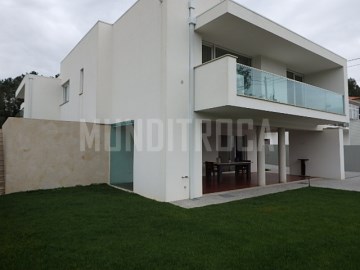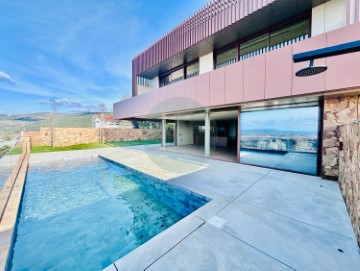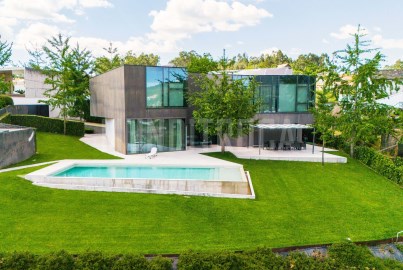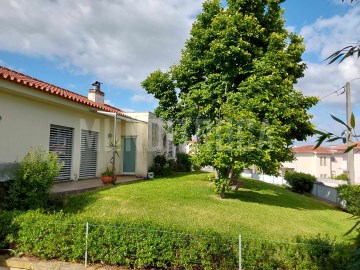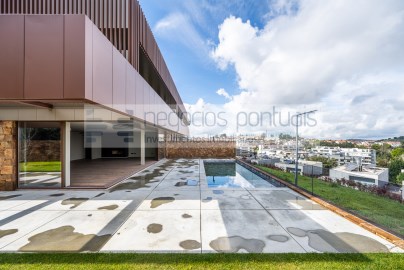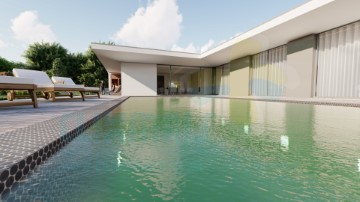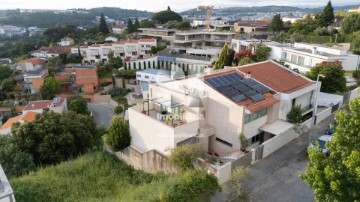Save search
Receive new properties by email
Filter
Filter
Close
Order
Towns
- Braga 111
- Palmeira 41
- Nogueira, Fraião e Lamaçães 20
- Real, Dume e Semelhe 8
- Tebosa 7
- Nogueiró e Tenões 7
- Priscos 6
- Lomar e Arcos 6
- Celeirós, Aveleda e Vimieiro 4
- Escudeiros e Penso (Santo Estêvão e São Vicente) 4
- Gualtar 2
- Ferreiros e Gondizalves 2
- Merelim (São Paio), Panoias e Parada de Tibães 2
- Adaúfe 1
- Braga (São Víctor) 1
- Guimarães 62
- Barcelos 52
- Vila Verde 30
- Vila Nova de Famalicão 21
- Terras de Bouro 15
- Esposende 13
- Amares 10
- Fafe 8
- Cabeceiras de Basto 5
- Vieira do Minho 5
- Celorico de Basto 2
- Póvoa de Lanhoso 2
Districts
For
Buy
Rent
Price
Bedrooms
0
1
2
3
4+
Area
Property type
Features
Publication Date
111 Homes for sale T4+ of 240.000 € until 2.700.000 €, in Braga biggest
Other nearby areas:
Praça das Fontainhas
Trofa Saúde Braga Centro
Avenida João XXI
Fraião Holmes Place
