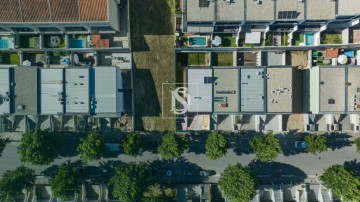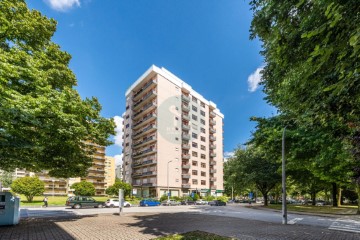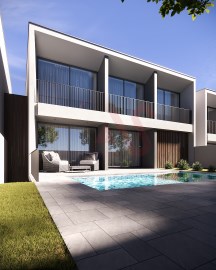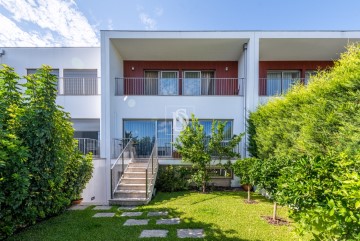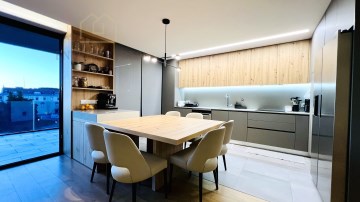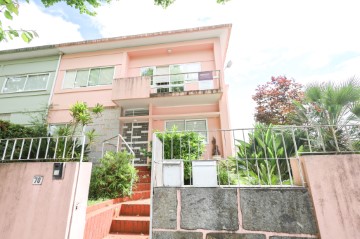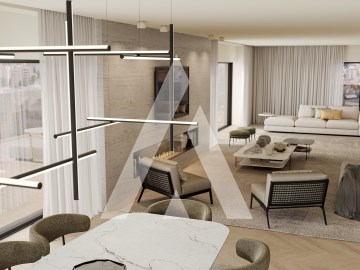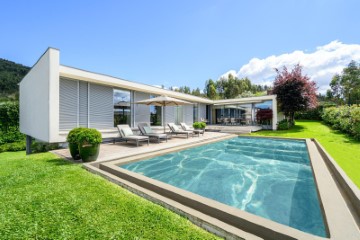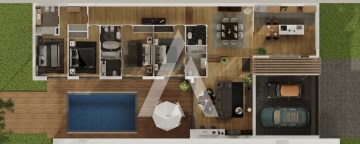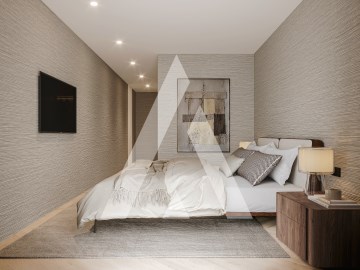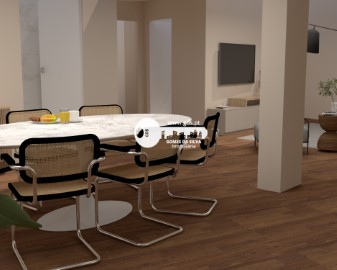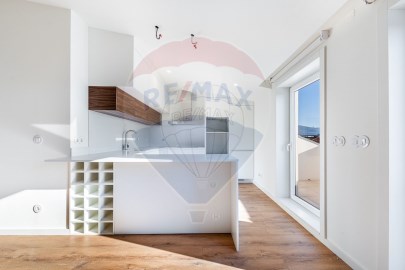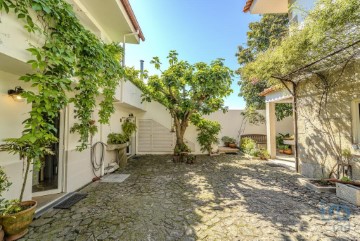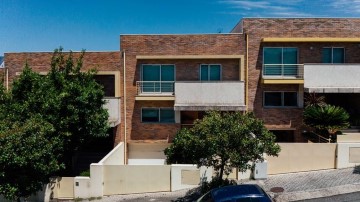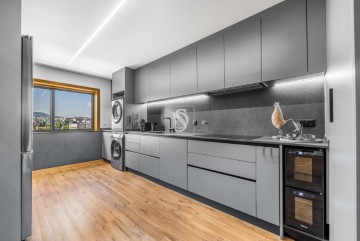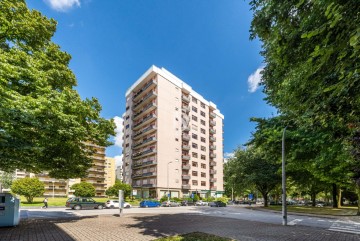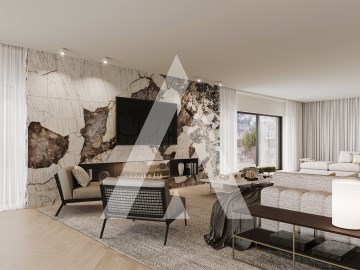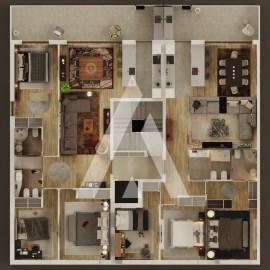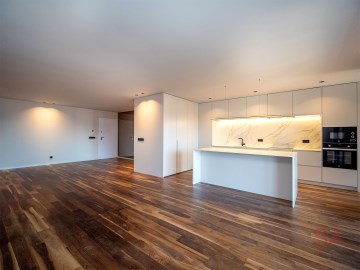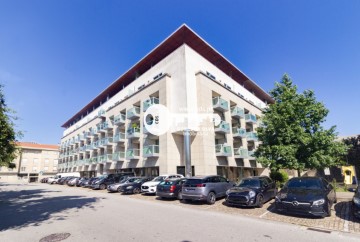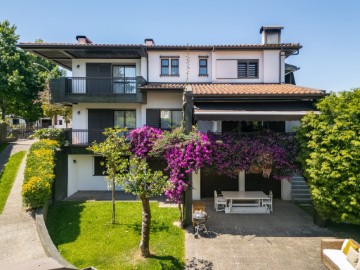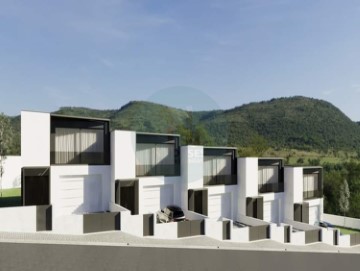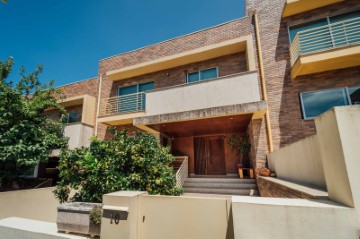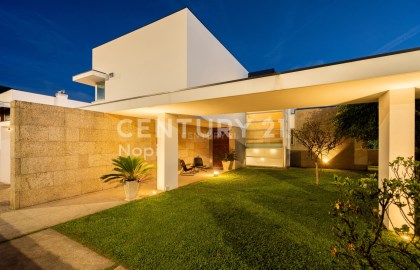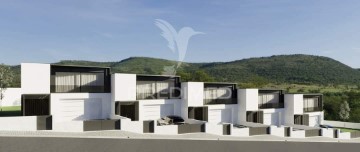House 4 Bedrooms in Braga (São José de São Lázaro e São João do Souto)
Braga (São José de São Lázaro e São João do Souto), Braga, Braga
4 bedrooms
3 bathrooms
270 m²
LUXURIOUS INDEPENDENT T4 + T0 VILLA
House located in the parish of Fraião in the municipality of Braga, which offers excellent privacy, with excellent access, located in a residential area close to several shops selling basic necessities.
Well designed in terms of architecture, with great construction materials that are of excellent quality and very good taste, with double walls with air box and double glazing, diesel central heating, air conditioning on the first floor.
With fantastic areas, comprising ground floor with entrance hall, two rooms (living room with fireplace, and dining room) there is also a third room, right next to the kitchen, where you can choose to dine.
We also have a service bathroom and a fully equipped kitchen.
Between the ground floor and the first floor, there is an enviable corner, a small library where you can enjoy your reading moments.
On the first floor, there are four bedrooms with very generous areas, one of which is a suite with a balcony and closed closet , with built-in wardrobes in all other rooms, a bathroom, an office with views over the pool and garden.
There is also an annex outside that is divided into 2 floors, on the first floor, we have a T0 with approximately 105 m2 (large living room with stove for heating + division for bedroom, kitchen and bathroom), it also has a space for leisure with barbecue.
The ground floor is divided into four rooms, laundry, machine room, a closed space (a living room with fireplace, bathroom and a studio) and finally the garage which is approximately 67 m2, and another area where you can park four vehicles , and use it for storage.Continuing outside this beautiful villa, we have a 40 m2 swimming pool, a water well, a beautiful garden surrounded by flowers and several fruit trees (orange, tangerine, lemon, peach, fig, among others) and several leisure areas .
AREAS
Total area of ??1450m2
Land area 1450m2
Useful area 270 m2
Construction area 440 m2
Implemented area 280 m2
Dependent area 170 m2
Energy Efficiency: B-
CHARACTERISTICS
water hole
Doorbell with interlocutor and video intercom
Oak wood flooring throughout the house with the exception of the bathroom and kitchen
Built-in wardrobes
Central Heating
Air conditioning on 1st floor
Aluminum frames with thermal cut and double glazing
Automatic entrance gate
Water drainage throughout the garden
Entrance and surroundings of the house all paved in stone
Porch with 57 m2 for parking 4 vehicles and storage
Annex with 2 floors that is divided into:
- T0 (approximately 100 m2) and large terrace with barbecue on the first floor
- Machine room, laundry room, a large closed space that has a large living room, bathroom and studio.
Come and see this house!!
Schedule a visit!
If you need to use bank credit, we will guide you through the process!
Choose to buy with IAD Portugal and get:
- A professional real estate agent with the best training on the market
- Visualization of houses in advance using virtual visits
- Information about new homes on the market and information about other homes sold in the target area and at what prices
- Presentation of the best solutions for purchasing the property (if required)
- Support in the financing process (if necessary)
- Presence at the bank valuation of the property (if necessary)
- Professional support in scheduling and carrying out the CPCV (Purchase and Sale Promise Contract)
- Professional support in marking and carrying out the public deed of purchase and sale
- Specialized and personalized international legal support for your case.
Don't waste any more time and get in touch with us now!
'IAD is good for real estate'
IAD PORTUGAL, S.A. - AMI 11220
#ref: 121217
990.000 €
30 days ago supercasa.pt
View property
