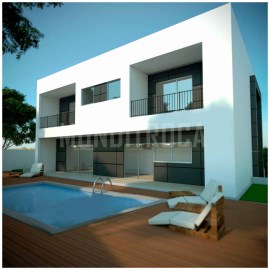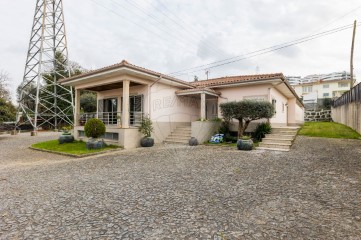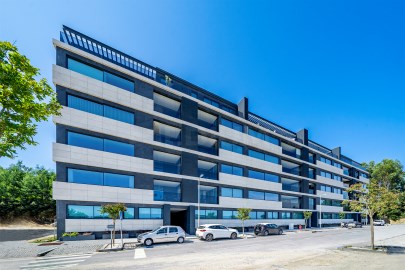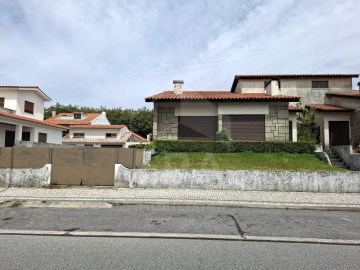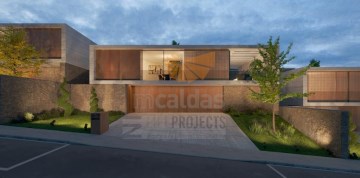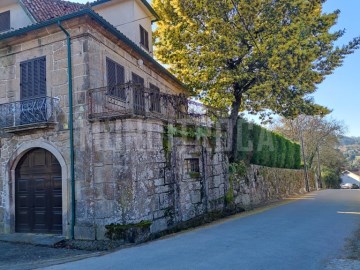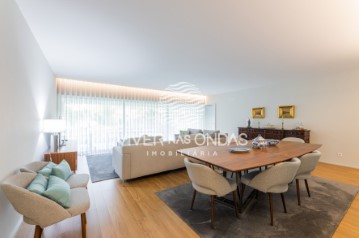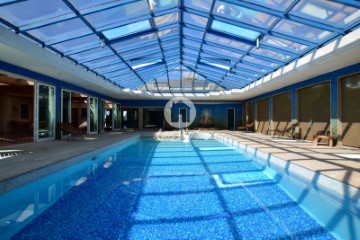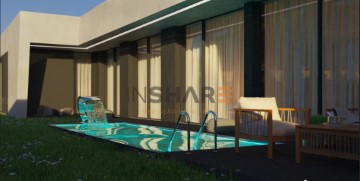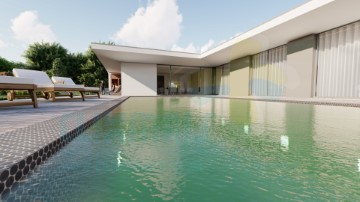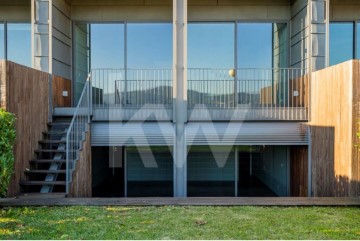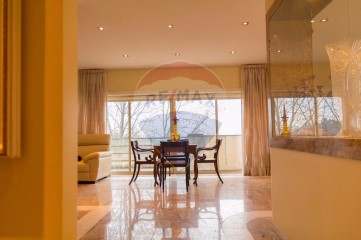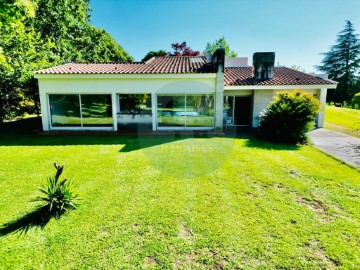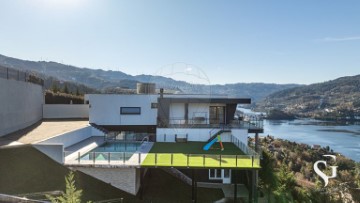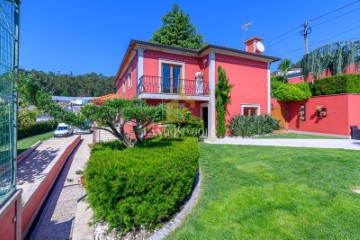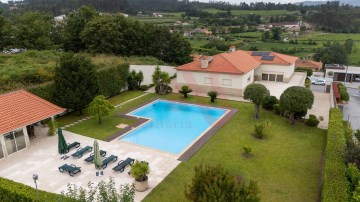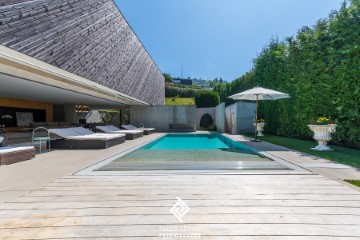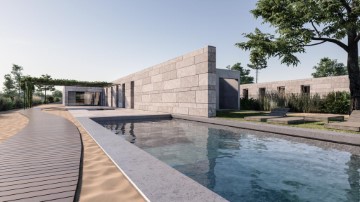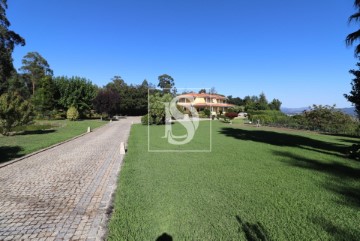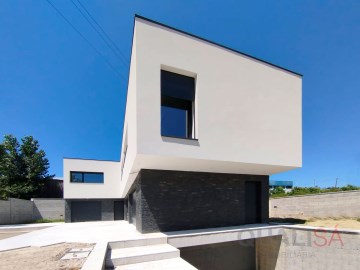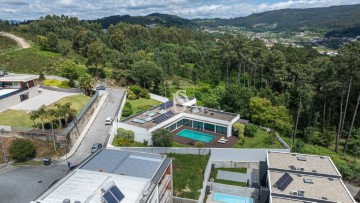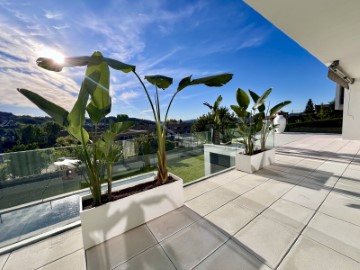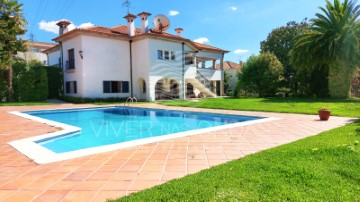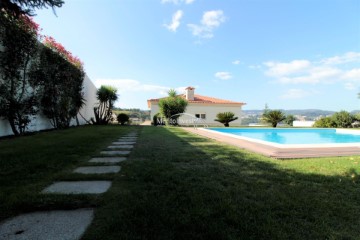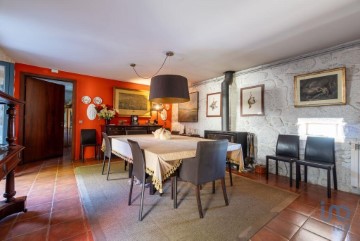House 4 Bedrooms in Gavião
Gavião, Vila Nova de Famalicão, Braga
4 bedrooms
5 bathrooms
377 m²
Offer of the deed. Excellent villa, with 4 suites, swimming pool, garden, balcony, garage for 3 cars, attic with 4 rooms, wine cellar and gym, in Gavião, Vila Nova de Famalicão.
Highlights:
* Central Heating
* Alarm
* Electric gates
* Video intercom
* Floor in oak wood
Elegant and refined villa, consisting of 3 floors, with a social area well distinct from the private area and just 3 minutes from the center of Famalicão.
Floor 0
* Entrance hall
* Spacious living room with fireplace, charming bar, wine cellar and toilet
* Laundry room with built-in cabinets, equipped with washing machine
* Large games room with snooker table and pool view
* Garage with capacity for 3 cars, storage and outdoor parking space with capacity for 6 cars
Floor 1
* Entrance hall
* Desk
* Spacious and refined living room
* Spacious dining room decorated in a neo-classical style
* Staircase access hall
*room hall
* 4 suites with built-in closets and balcony, the master suite with dressing room and full bathroom
* Toilet
* Kitchen equipped with gas stove, oven, induction hob, built-in cabinets, fridge and freezer
* Service bathroom
* Combined room (toy library) with access to the outside area
Floor 2 - Attic with 4 compartments
* 2 rooms
* Gym with mirrors and machines
* Bathroom
*Room
Exterior
* Swimming pool, gardens, kennel
* Kitchen and shower room with storage to support the pool
Close to the main accesses to the Porto/Braga Motorway and just 20 from Braga and Porto. Area well served by commerce, supermarkets, services, schools, shopping centers, leisure parks, gardens and gyms.
VIVER NAS ONDAS is a real estate agency with 17 years of experience that also acts as a CREDIT INTERMEDIARY, duly authorized by the Bank of Portugal (Reg. 3151).
Our team is made up of passionate and dedicated professionals, ready to make your dreams come true.
We take on the responsibility of taking care of the entire financing process, providing you with peace of mind and security. We are committed to finding the best home loan solutions available on the market, and we work tirelessly to achieve this goal.
We take care of all the details of the process, from analyzing your financial needs to presenting the financing options that best suit your profile.
Our mission is to offer an excellent service, putting your interests first. We work with commitment and dedication to make the process of obtaining housing credit simpler and more effective for you.
#ref:DP-194
1.125.000 €
30+ days ago supercasa.pt
View property
