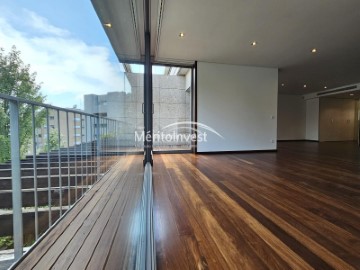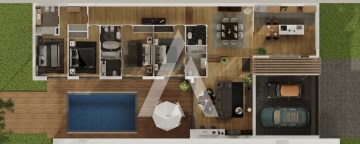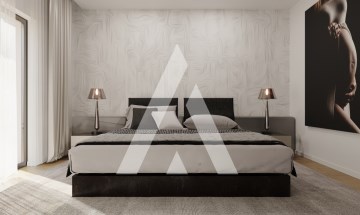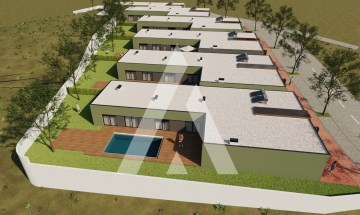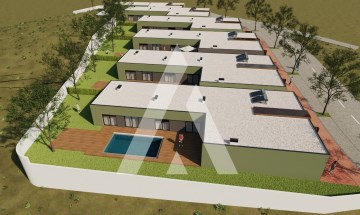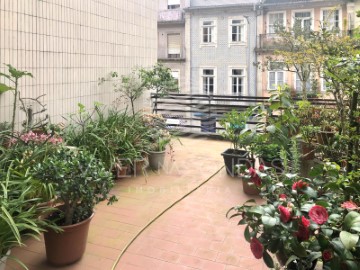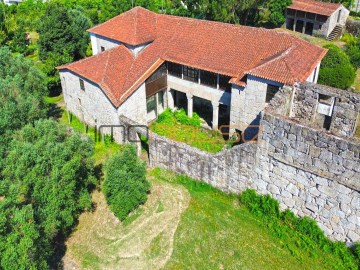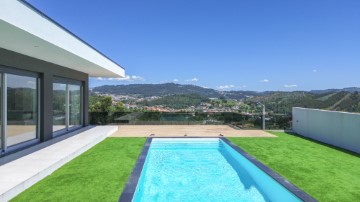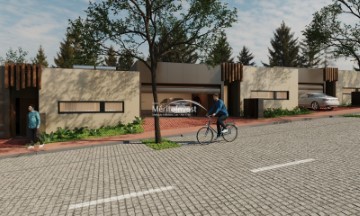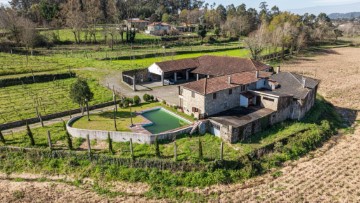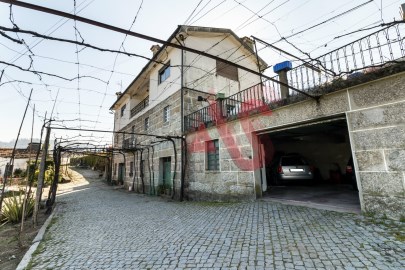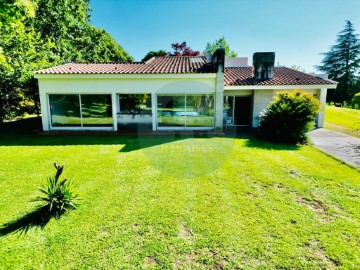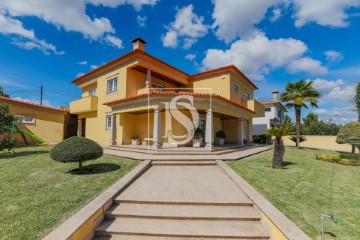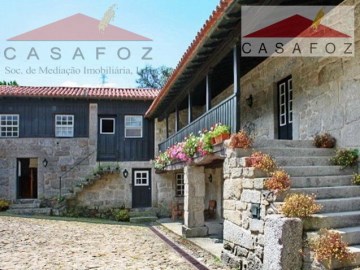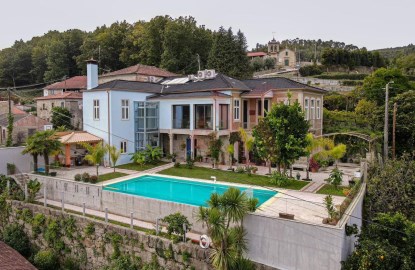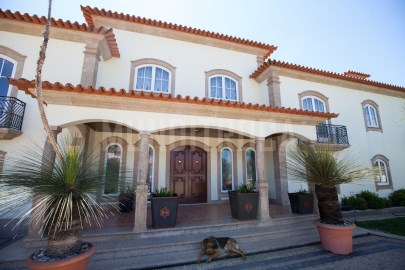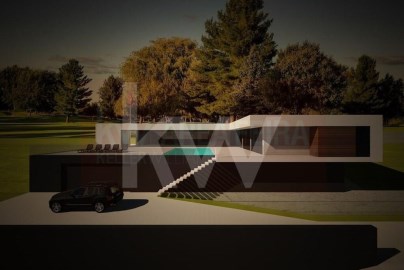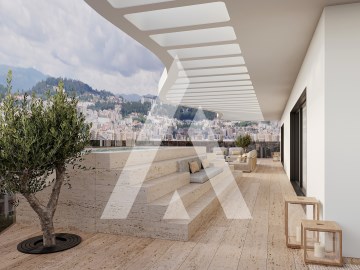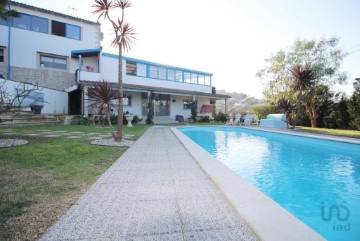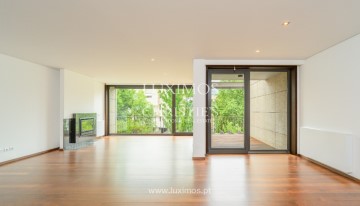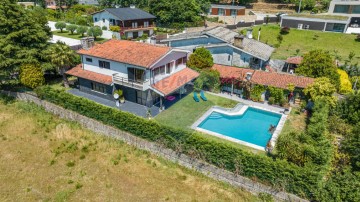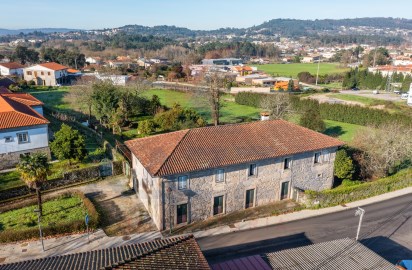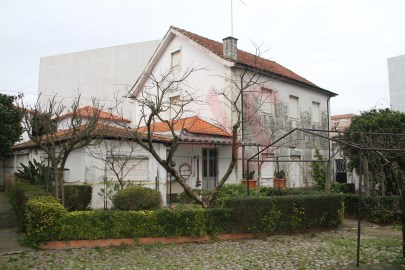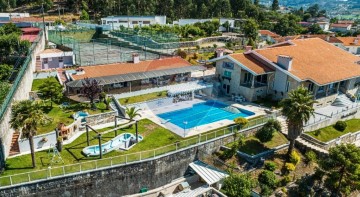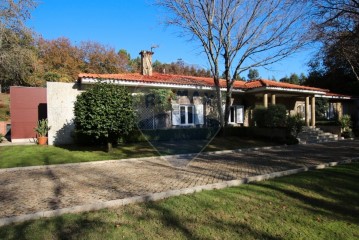House 10 Bedrooms in Campos e Louredo
Campos e Louredo, Póvoa de Lanhoso, Braga
Magnificent farm with manor house from the XVIII century. XVII - Main entrance with an imposing stone gate from the same period.
This self-sufficient property consists of land with an area of 65,034m2 where several buildings are located that we will now describe.
- Main house of old design, with a wide avenue, staircase and stone handrail, with two floors and a gross construction area of 507.30m2.
This building has undergone restoration works and consists of a kitchen, storage, bathroom, hall, interior stone staircase and four large rooms on the lower floor. On the upper floor we can find several compartments, large, with a lot of light, connected by a closed and unobstructed balcony that connects with all the compartments;
The roof was renovated with new frame and tile, insulation was made with roofmate plates and with the onduline sub-tile system, thus ensuring high ventilation, impermeability and flexibility;
The walls with a considerable thickness, in granite stone, were all intervened and the joints made again;
The centenary wooden beams were treated and repaired, and a new floor was laid, and a considerable part of it is still in stock. The ground floor is made of concrete;
The windows were replaced by others, from the same period, in solid wood, with double glazing but with the same design;
Electrical installations, sanitation and water supply are in place;
Interior courtyard, with access to the land.
- Restored house, in stone, with about 120m2, consisting of a bedroom, a bathroom, an entrance hall, an office, large living room and kitchen. Outside there is a closed patio, with a stone floor;
- Two-storey stone caretaker's house, in need of restoration works, in its entirety, has 88.70m2 of gross construction area;
- Four buildings, in granite stone, to be restored, two with one floor and the rest with two, with about 420m2 of gross construction area;
- House of the threshing floor (haystack), with two floors, with about 49m2.
- Two 'underground' silos built of granite stone, where the hay for the animals was stored.
- Two greenhouses, of large dimensions;
- Annexes that served as housing area for the animals/ husbandry.
The farm is being used, for the most part, for the certified organic production of citrus fruits (orange and lemon trees) and organic vegetables (cabbage, leeks, tomatoes and others), aromatic herbs, honey and olive oil. The production is sold to various markets.
It has an automatic drip irrigation system.
The interior circulation of the farm is made by wide unpaved streets, and the access from the outside, to this part of the property, by an avenue, flanked by fruit trees and ornamental plants.
It has borehole, mine and water from a well, stone tank, and natural reservoir of water with fish and aquatic plants.
There is a reconstruction project, which can be follow or consulted.
This property has an excellent potential in the most varied areas, such as Eco tourism, allowing you to live in harmony with nature just a few minutes away from large urban centres. The farm is also ideal for developing a project aimed at health care for the elderly, for a 'pedagogical school' project, the continuation of the agricultural activity of great profitability... Due to the fact that the terrain is all flat, a project related to equestrian would also be an excellent option.
Distances: Only 8min. from the centre of Póvoa do Lanhoso, where you can enter all the main services.
24min. from the City of Guimarães; 27min. from the city of Braga; 1h from the City of Porto.
#ref:00654FR-1
900.000 €
30+ days ago supercasa.pt
View property
