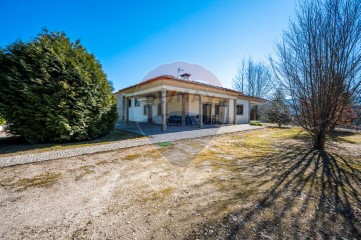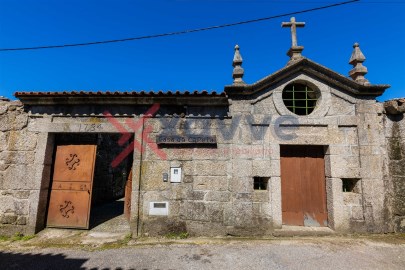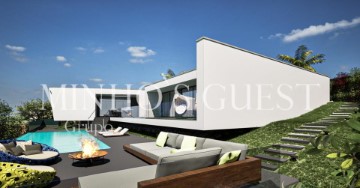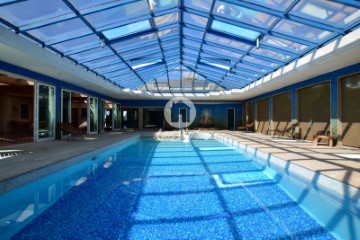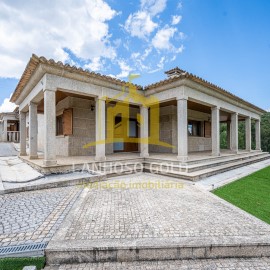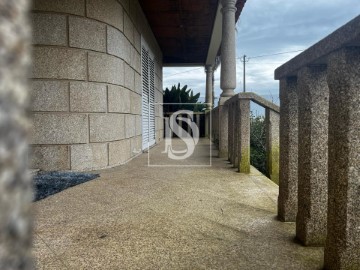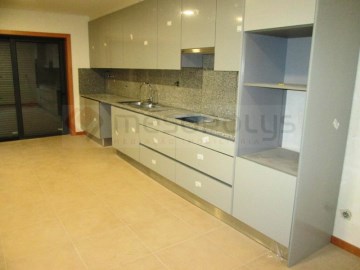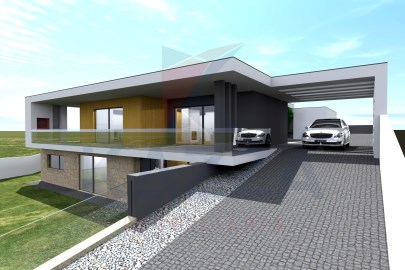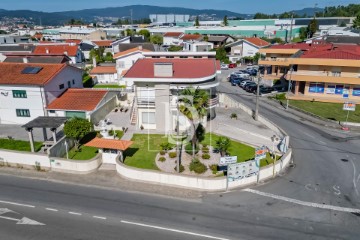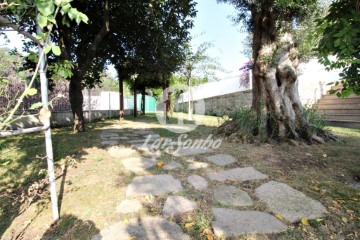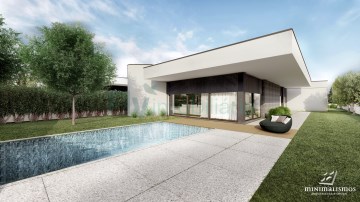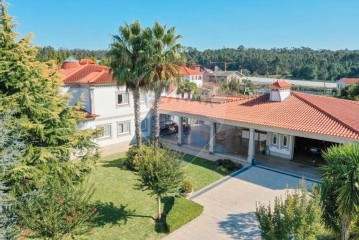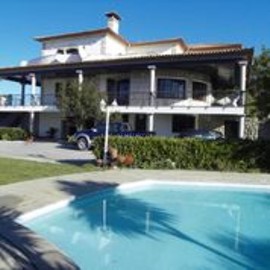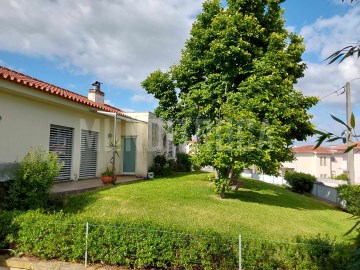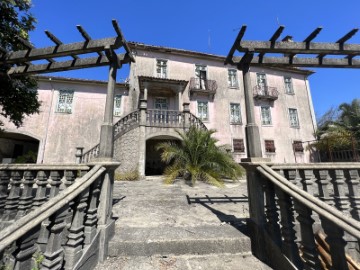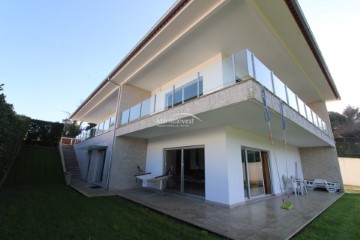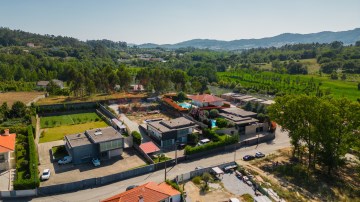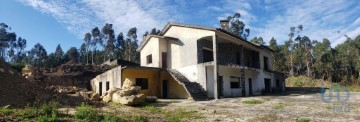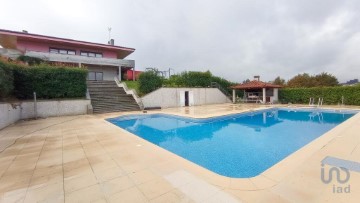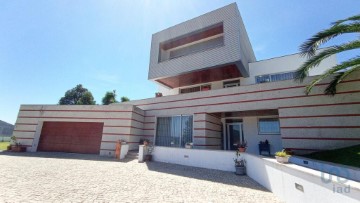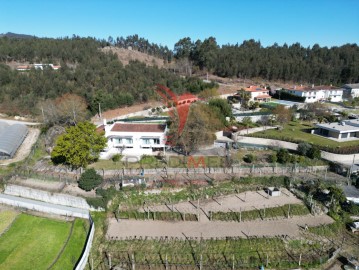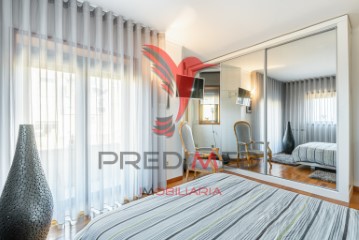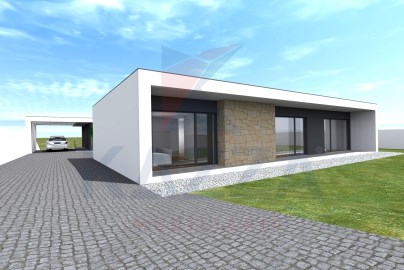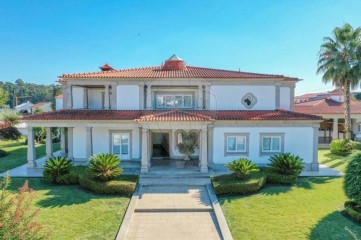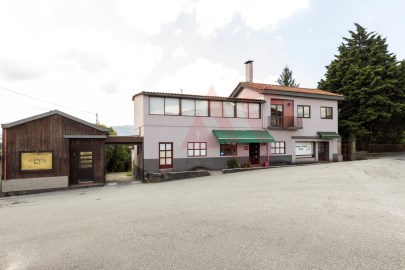House 3 Bedrooms in Silva
Silva, Barcelos, Braga
3 bedrooms
4 bathrooms
516 m²
Fantástica Moradia Individual T3.
Moradia com 516m2 de área coberta, inserida em lote de terreno com 1075m2 localizada na freguesia da Silva, concelho de Barcelos.
Este imóvel prima pelas suas excelentes áreas em todas as divisões e pelas suas vistas deslumbrantes.
No rés-do-chão dispõe de uma grande área social, sala com cerca de 60m2 com acesso direto ao jardim, cozinha com 25m2 totalmente mobilada, espaço para ginásio, lavandaria, wc completo e ainda um salão que poderá servir para convívios.
O acesso a moradia é no 1ºpiso, que á uma primeira vista nos dá a sensação de uma moradia térrea, onde existe uma sala de estar ampla e um escritório, na zona privativa encontramos três quartos suites, sendo um deles com closet.
Na compra desta moradia pode ainda contar com garagem fechada para dois carros, ar-condicionado, painéis solares, bomba de calor, aspiração central, estores elétricos, pré-instalação de som ambiente, vidros duplos, vídeo porteiro, portão automático.
Não perca mais tempo para adquirir a sua moradia de sonho!
Agende já a sua visita!!
O Grupo Mérito Invest foi fundado no ano 2000 e desde logo procurou cimentar uma posição de solidez, competência e credibilidade junto dos mais diversos atores do mercado imobiliário, nomeadamente através de uma equipa que, desde logo, se compôs por profissionais com competência técnica e experiência.
Atento à responsabilidade de prestar um serviço de excelente qualidade, foi pelo Grupo Mérito Invest definida uma nova estratégia de crescimento geográfica, que levou à abertura de novas lojas nas cidades de Barcelos, Guimarães, Vila do Conde, Vila Nova de Famalicão, Porto e Póvoa do Varzim, contando com cerca de 40 consultores e uma carteira de imoveis alargada e diversificada.
Sempre 'de portas abertas para fazer bons negócios', o Grupo Mérito Invest rege-se por um conjunto de princípios e valores que se têm revelado fatores de sucesso no setor imobiliário: sigilo profissional sobre factos e documentos, elevado sentido de responsabilidade, dever de informação e defesa intransigente dos interesses de todos os seus clientes.
A experiência, a credibilidade e a competência do Grupo Mérito Invest, são reconhecidas tanto pelos promotores imobiliários como pelos compradores (sejam Particulares, Empresas ou Investidores). Só assim é possível estabelecer relações fortes com instituições públicas e privadas e com as restantes mediadoras.
Aguardamos a sua visita em qualquer uma das nossas sete lojas do Grupo Mérito Invest porque o nosso Mérito é Investir em Si.
#ref:MIBC-3064
560.000 €
30+ days ago supercasa.pt
View property
