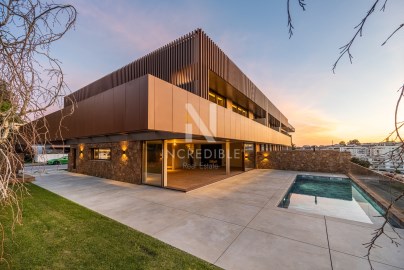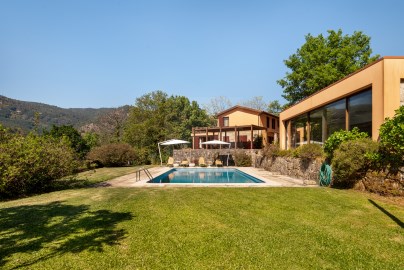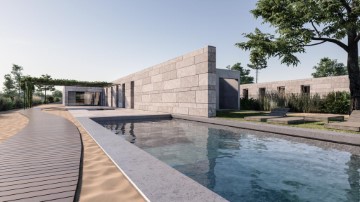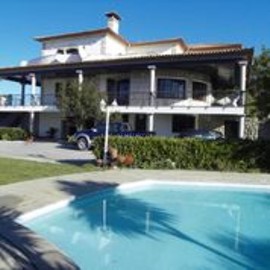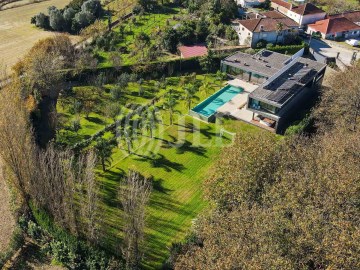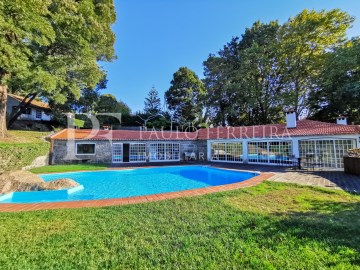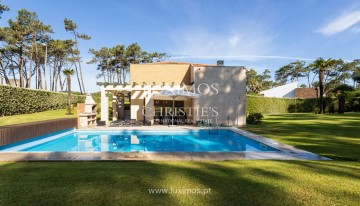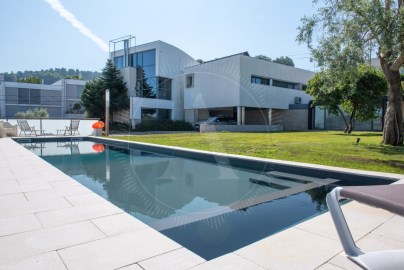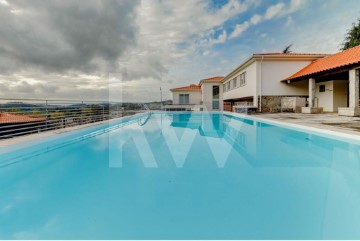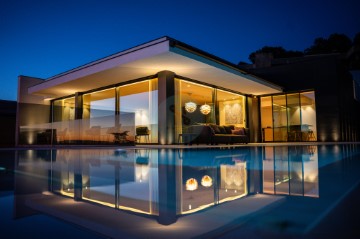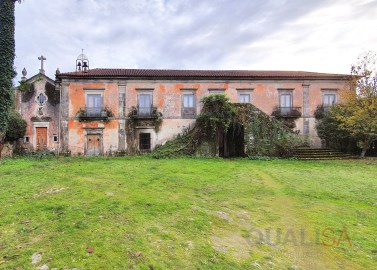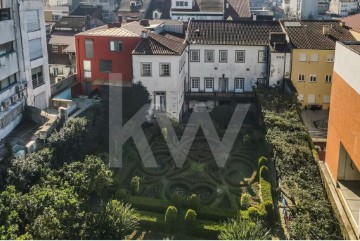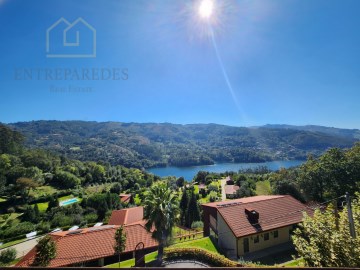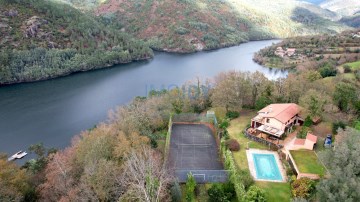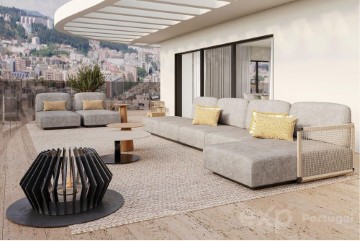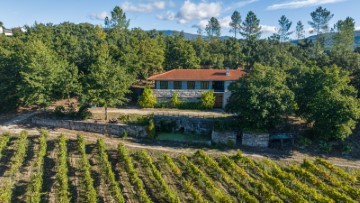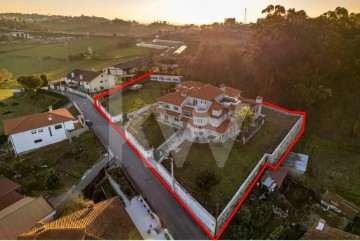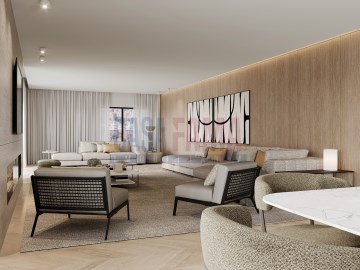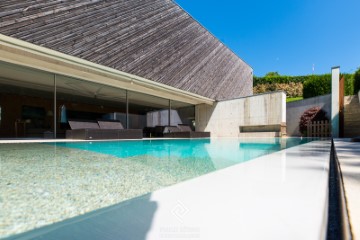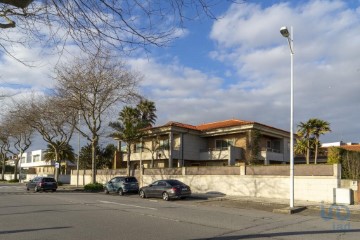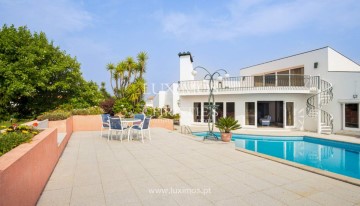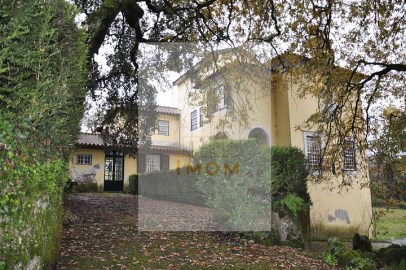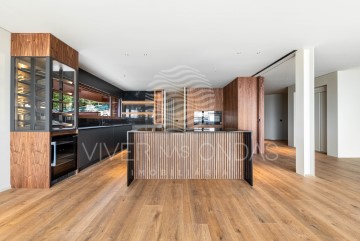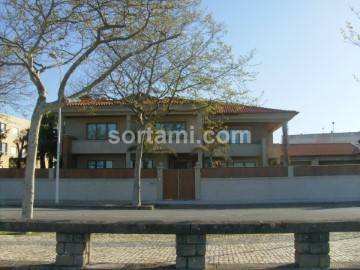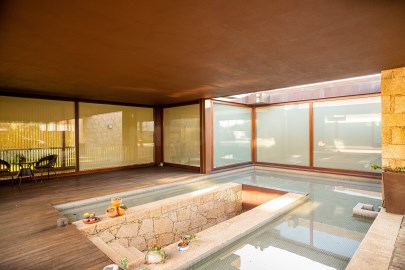House 5 Bedrooms in Apúlia e Fão
Apúlia e Fão, Esposende, Braga
5 bedrooms
8 bathrooms
788 m²
Detached house, for sale, in the coastal area of the North, just a few meters from the beach and the village center of Apúlia, in Esposende.
With classic design, noble and quality materials, allows you to enjoy a large garden, with several corners of rest and pleasure only, together with a series of equipment that allow a unique experience, at all times of the year.
Property with several amenities including: outdoor pool, heated indoor pool, sauna, Turkish bath and tennis court, as well as a solarium with access to a terrace.
With large living and circulation areas, all with plenty of light provided by the high windows and garden view from almost every room of the property.
Equipped with air conditioning, central heating, fireplace, equipped kitchen, laundry room, two closed garages, fish pond at the entrance and an extensive outdoor area that surrounds the villa.
Located near all kinds of services and the beach, and with easy access to the main roads connecting the North, to Porto or Braga or Viana do Castelo.
CHARACTERISTICS:
Plot Area: 3 182 m2 | 34 251 sq ft
Useful area: 788 m2 | 8 482 sq ft
Deployment Area: 726 m2 | 7 815 sq ft
Building Area: 788 m2 | 8 477 sq ft
Bedrooms: 5
Bathrooms: 8
Garage: 6
Energy efficiency: C
FEATURES:
- 5 Bedroom Villa
- Outdoor Swimming Pool
- Heated Indoor Swimming Pool
- Sauna
- Turkish Bath
- Tennis Court
- Solarium
- Air Conditioning
- Central Heating
- Lake
Internationally awarded, LUXIMOS Christie's presents more than 1,200 properties for sale in Portugal, offering an excellent service in real estate brokerage. LUXIMOS Christie's is the exclusive affiliate of Christie´s International Real Estate (1350 offices in 46 countries) for the Algarve, Porto and North of Portugal, and provides its services to homeowners who are selling their properties, and to national and international buyers, who wish to buy real estate in Portugal.
Our selection includes modern and contemporary properties, near the sea or by theriver, in Foz do Douro, in Porto, Boavista, Matosinhos, Vilamoura, Tavira, Ria Formosa, Lagos, Almancil, Vale do Lobo, Quinta do Lago, near the golf courses or the marina.
LIc AMI 9063
#ref:LS04486
1.750.000 €
30+ days ago supercasa.pt
View property
