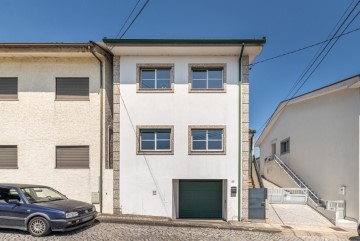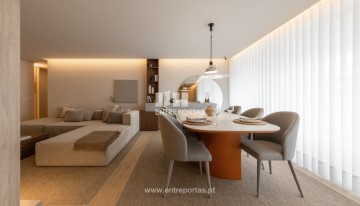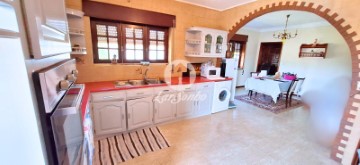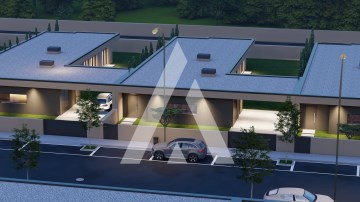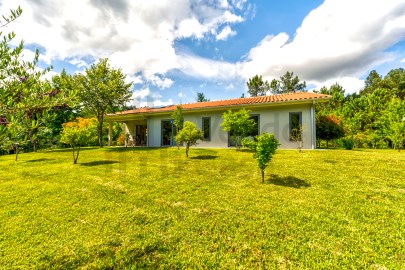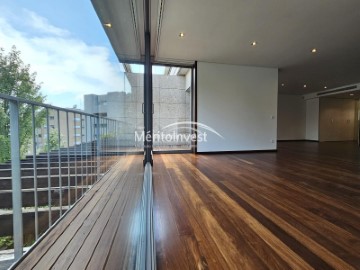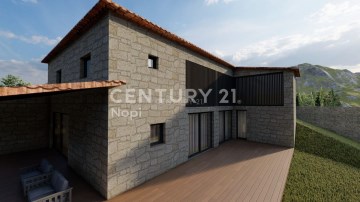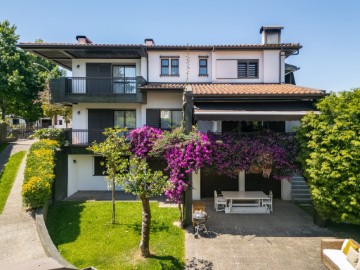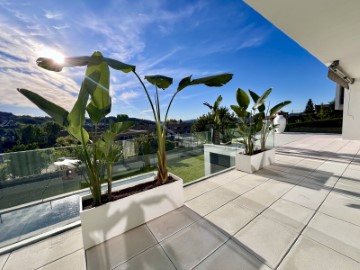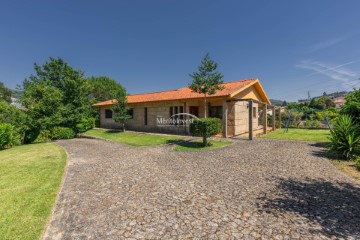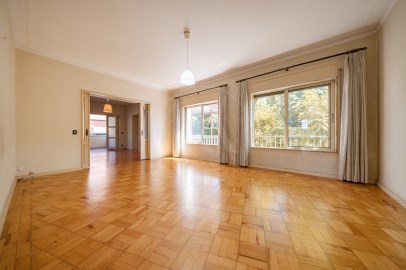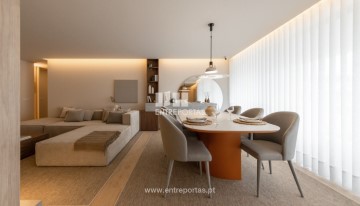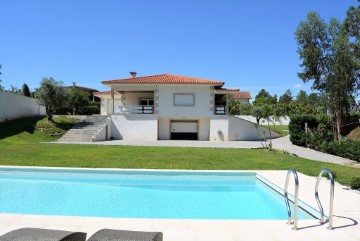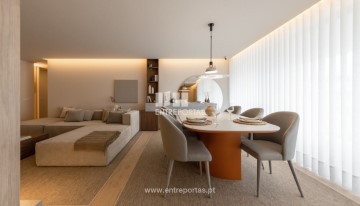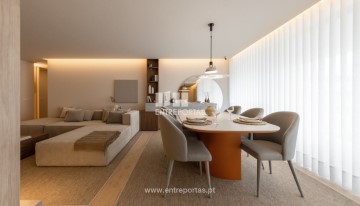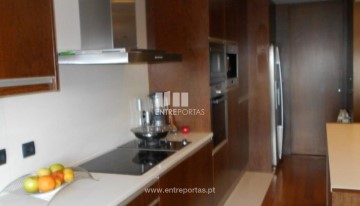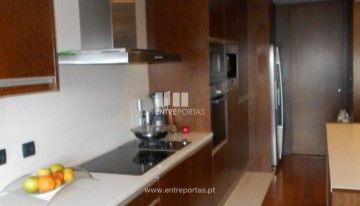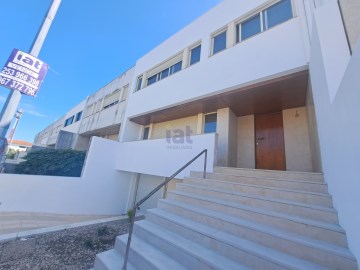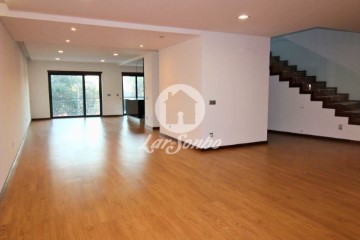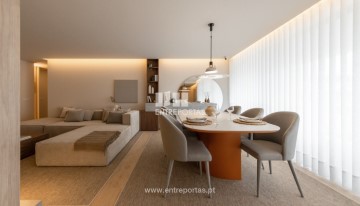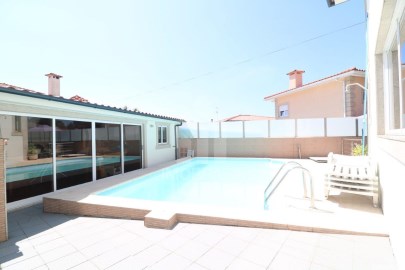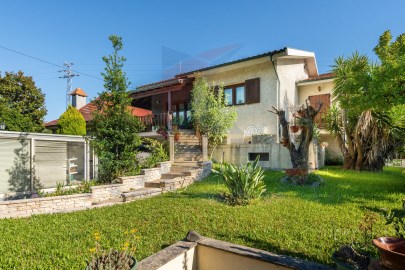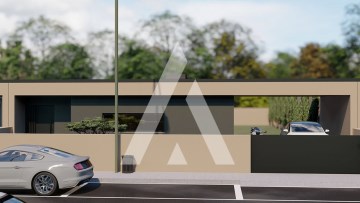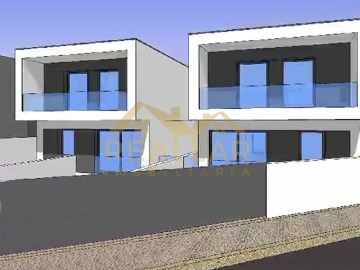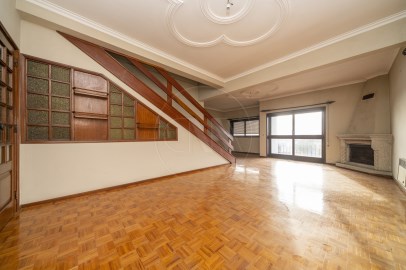House 4 Bedrooms in Abade de Neiva
Abade de Neiva, Barcelos, Braga
4 bedrooms
3 bathrooms
200 m²
Moradia em Construção com cerca de 375 m2 de área bruta de cosntrução.
Encontra-se inserida num lote de terreno com 420 m2, com ótima exposição solar e excelentes acessos.
É constituída por 3 pisos, cave, rés do chão e 1º andar.
Possui 4 quartos, sendo dois suite, roupeiros embutidos, tetos falsos com focos; sala ampla e bem iluminada; cozinha equipada com placa, forno, frigorifico combinado, exaustor, máquina de lavar loiça e despensa; 4 casas de banho; varandas amplas e lavandaria.
Garagem fechada para 3 carros, com 100m2 e portão automático.
Na sua climatização e conforto encontra aquecimento central, ar condicionado, aquecimento de água a painel solar, aspiração central, vidros duplos, caixilharia dupla, estores elétricos, alarme e vídeo porteiro.
No exterior possui amplo logradouro e jardim com piscina.
A história de sucesso da rede imobiliária LardeSonho deve-se a um serviço de excelência, personalizado para cada cliente, marcado por três premissas- SATISFAÇÃO- RECOMENDAÇÃO-FIDELIZAÇÃO.
É a Maior Rede Imobiliária 100% Nacional tendo 24 agências distribuídas por todo o país com mais de 400 Consultores, o que garante uma presença forte junto de potenciais compradores e investidores.
A Rede Imobiliária LardeSonho tem como ferramentas uma equipa de profissionais dinâmicos, motivados, com uma vasta experiência; uma carteira de imóveis aos preços mais competitivos do mercado; uma atitude proactiva que se carateriza por inúmeras iniciativas de marketing, campanhas, eventos publicitários, promovendo e divulgando com sucesso a sua carteira de imóveis em cada localidade onde tem Agência.
Aliados a parcerias com instituições bancárias, gabinetes de arquitetura, empresas de construção, marketing e publicidade, a rede Imobiliária LardeSonho ajuda os seus clientes a encontrar a solução adequada às suas necessidades.
---
House under construction with around 375 m2 of gross construction area.
It is set in a 420 m2 plot of land, with excellent sun exposure and excellent access.
It consists of 3 floors, basement, ground floor and 1st floor.
It has 4 bedrooms, two of which are en-suite, built-in wardrobes, false ceilings with spotlights; a large, well-lit living room; a kitchen equipped with a hob, oven, combined fridge-freezer, extractor fan, dishwasher and pantry; 4 bathrooms; large balconies and a laundry room.
Closed garage for 3 cars, with 100m2 and automatic gate.
For climate control and comfort, there is central heating, air conditioning, solar panel water heating, central vacuum, double glazing, double frames, electric shutters, alarm and video intercom.
Outside there is a large patio and garden with swimming pool.
The success story of the LardeSonho real estate network is due to an excellent service, personalized for each client, marked by three premises - SATISFACTION - RECOMMENDATION - LOYALTY.
It is the Largest 100% National Real Estate Network with 24 agencies distributed throughout the country with more than 400 Consultants, which guarantees a strong presence among potential buyers and investors.
The LardeSonho Real Estate Network has as its tools a team of dynamic, motivated professionals with extensive experience; a portfolio of properties at the most competitive prices on the market; a proactive attitude that is characterized by numerous marketing initiatives, campaigns, advertising events, successfully promoting and publicizing its property portfolio in each location where it has an Agency.
Allied to partnerships with banking institutions, architectural offices, construction, marketing and advertising companies, the LardeSonho Real Estate network helps its customers to find the solution that suits their needs.
#ref:265-M-01236
500.000 €
4 days ago supercasa.pt
View property
