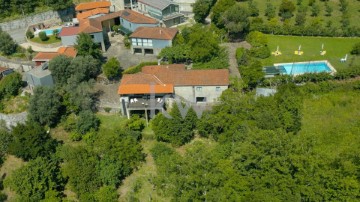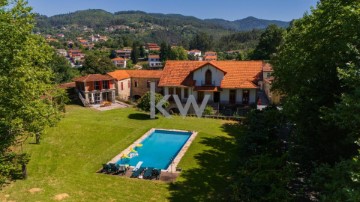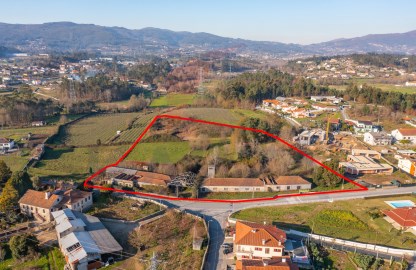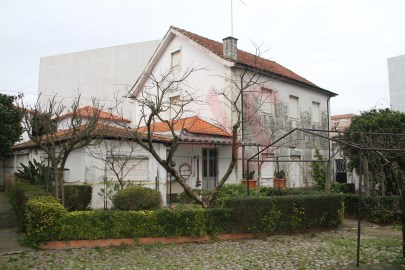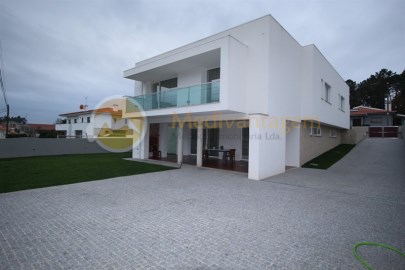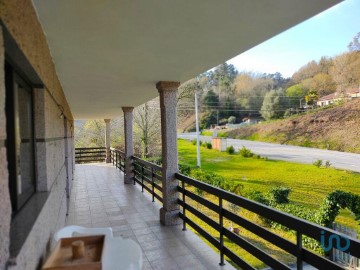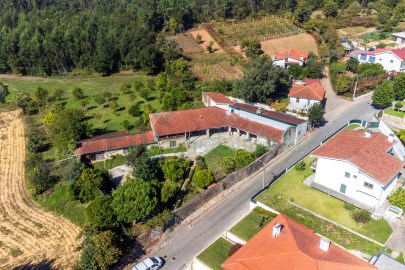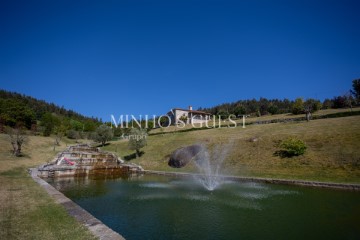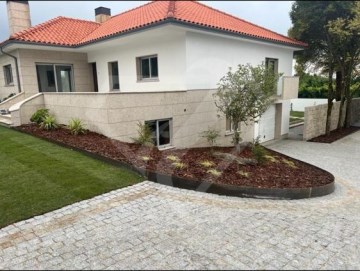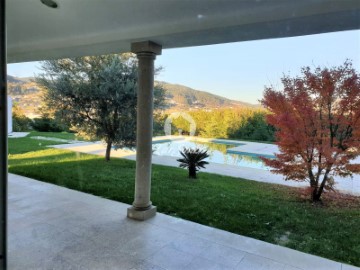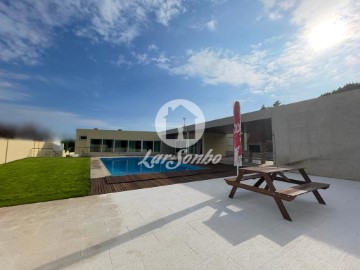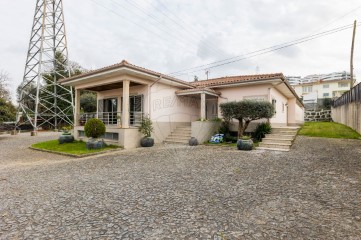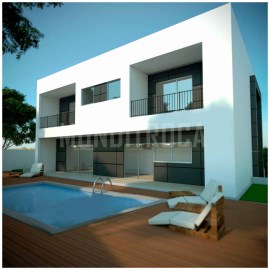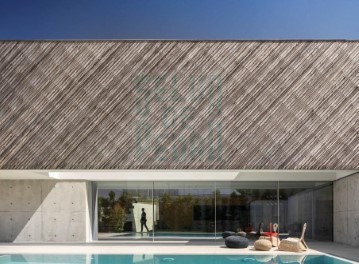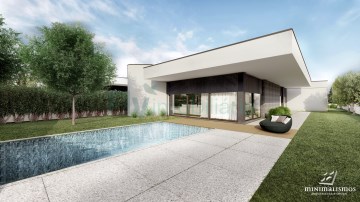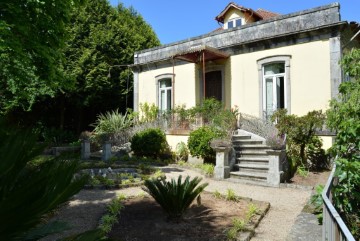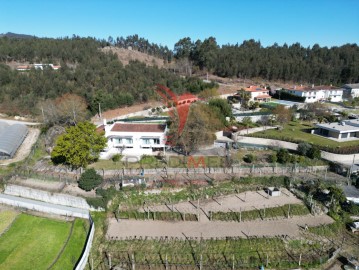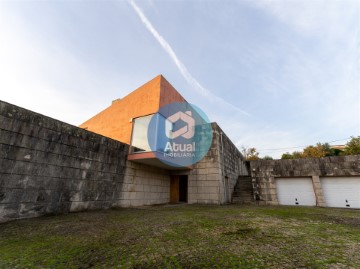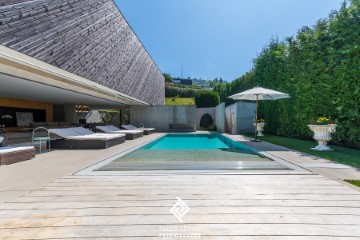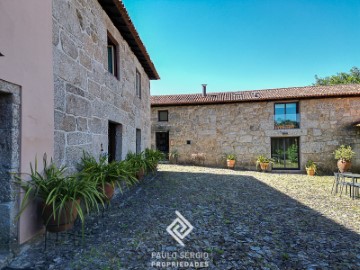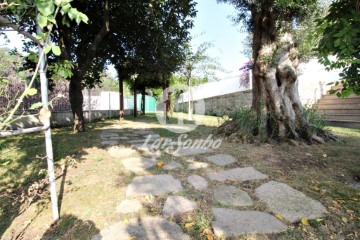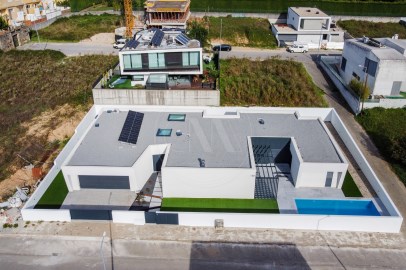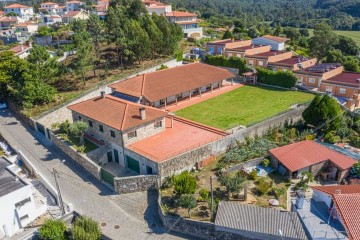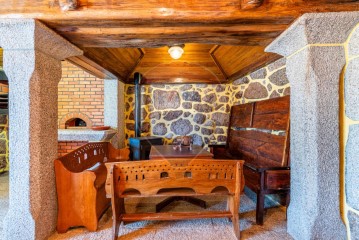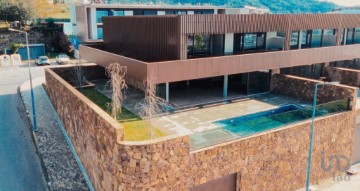House 5 Bedrooms in Alvite e Passos
Alvite e Passos, Cabeceiras de Basto, Braga
5 bedrooms
1 bathroom
930 m²
É um prazer e um privilégio apresentar-lhe o Palacete Vila Laura.
Construído no início do século XX (1921), além da sua beleza e imponência, alberga muitas histórias de vida marcantes, e marcadas na memória do povo de Cabeceiras de Basto. A Laura, que deu nome ao Palacete, foi paixão de um português que aportou no Brasil em busca do futuro que na sua terra lhe escapava. E esse futuro, há muito passado, chega até nós através desta magnífica casa senhorial, que nos seduz sem culpa nem perdão.
E hoje, como ontem e sempre, esta casa, senhora e senhorial, continua capaz de despertar emoções a quem a contempla com olhos de ver e sentir a sua história e estética.
A Vila Laura ergue-se num edifício de dois andares composto de rés de chão, primeiro andar e sótão que proporcionam um ambiente acolhedor.
O rés de chão é contemplado de um salão social, perfeito para receber convidados e realizar eventos memoráveis e quatro divisões de apoio, que podem ser utilizadas conforme a necessidade dos proprietários.
Subindo ao primeiro andar, este espaço é o coração da casa, ideal para momentos de convívio e lazer encontramos quatro amplas salas que podem ser adaptadas de diversas maneiras, desde salas de estar e jantar até escritórios ou bibliotecas. Este piso conta ainda com uma cozinha equipada e uma casa de banho. Adicionalmente, há três divisões que oferecem múltiplas possibilidades de uso, como quartos extras, áreas de lazer ou espaços de armazenamento
O sótão deste palacete não deixa a desejar, apresentando cinco quartos acolhedores e uma sala de lareira que cria um ambiente aconchegante, ideal para os meses de inverno. Este espaço é perfeito para ser transformado numa área privada e íntima, proporcionando conforto e privacidade aos seus moradores.
A propriedade inclui ainda dois apartamentos. Um apartamento T1 que necessita de remodelação, oferecendo a oportunidade de ser personalizado conforme o gosto e necessidade do futuro proprietário.
O outro apartamento T2 já foi remodelado e está pronto para habitar, sendo uma excelente opção para alojar familiares, amigos ou até mesmo para arrendamento, gerando um rendimento extra.
Toda esta estrutura impressionante está distribuída em uma área bruta interior de 930,50 m2 inserido em um terreno de 2.262 m2. Integrando harmoniosamente a moradia principal e os apartamentos. Esta vasta área proporciona uma sensação de liberdade e privacidade, sendo um verdadeiro oásis de tranquilidade.
O palacete destaca-se também pelas suas amplas áreas externas. A propriedade possui uma área social composta por duas churrasqueiras e pátios perfeitos ara refeições ao ar livre e convívio. A piscina oferece um refúgio refrescante durante os meses de verão, enquanto o salão de jogos e arrumos proporciona entretenimento e armazenamento adicional.
Este palacete é mais do que uma casa, é um pedaço de história e elegância, oferecendo uma qualidade de vida superior num ambiente exclusivo. Com uma combinação única de arquitetura tradicional e comodidades modernas, esta propriedade é a escolha ideal para quem procura luxo, conforto e exclusividade. Não perca esta oportunidade única de adquirir um imóvel excecional.
Características específicas:
Área total do terreno: 2.262,00 m2
Área bruta privativa: 930.50 m2
Área bruta de construção: 957,60 m2
Moradia de 3 pisos
T5 ou mais
1 casa de banho
Apartamento T2 rés de chão
Apartamento T2 de 2 pisos
Piscina
2 Churrasqueiras
Usado / para recuperar
Pontos de interesse:
Praia fluvial São Nicolau - 350m
Praia Fluvial Ponte da Ranha - 4km
Serra da Cabreira - 18km
Centro de Cabeceiras de Bastos - 6km
Mosteiro São Migues de Refojos - 5km
Centro Hípico - 5km
Supermercado Intermaché - 7km
Supermercado Continente - 7km
Fafe - 35km
Guimarães - 38km
Parque Nacional Gerês - 41km
Não perca esta oportunidade e agende a sua visita!
PORQUÊ COMPRAR COM A KELLER WILLIAMS?
Nós gostamos de ajudar os compradores a encontrar a sua casa de sonho! É por isso que trabalhamos com cada cliente individual, dedicando o tempo necessário para entender o seu estilo de vida, necessidades e desejos. Somos especialistas em trabalhar com as pessoas que estão a comprar uma casa e gostaríamos de lhe mostrar de que forma podemos comprar a sua casa.
QUANDO ESCOLHE A KELLER WILLIAMS, OBTÉM:
Um agente imobiliário profissional e conhecedor do mercado
Um aliado comprometido em negociar no seu interesse
Os sistemas e ferramentas necessárias para agilizar a compra da sua casa
O apoio de uma empresa de confiança
COMPROMETEMOS-NOS A AJUDÁ-LO NA COMPRA DA SUA CASA ATRAVÉS DE:
Visualização das casas com antecedência
Manter a informação sobre novas casas no mercado
Ajudar a pesquisar na web
Informação sobre outras casas vendidas e por que valores
Trabalhar até encontrar outras casas vendidas e por que valores Trabalhar até encontrar a casa dos seus sonhos
Apresentação das melhores soluções financeiras para aquisição do imóvel
Apoio no processo de financiamento (se requerido)
Apoio na avaliação do imóvel
Apoio na marcação e realização do CPCV
Apoio e presença na marcação e realização da escritura de compra e venda.
NA KELLER WILLIAMS, conta com mais de 2.000 profissionais especializados, agradece aos clientes a confiança demonstrada no nosso trabalho, o que nos permite ser hoje uma referência Nacional.
Ao seu dispor, dedicando todo o dia de trabalho para lhe prestar um serviço de excelência! Estou à sua total disposição para ajudar.
#ref:KWPT-004012
540.000 €
20 h 4 minutes ago supercasa.pt
View property
