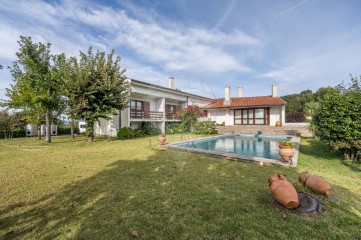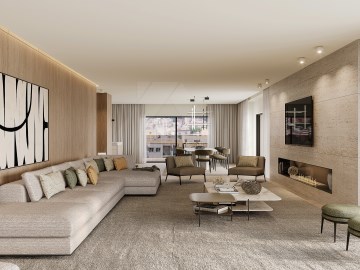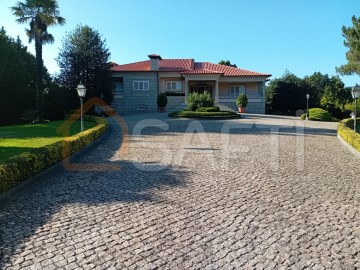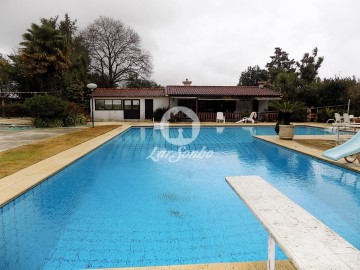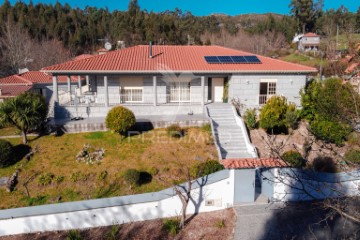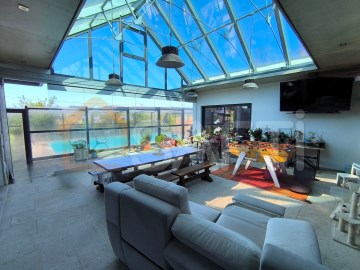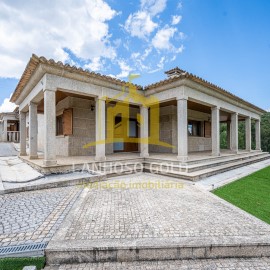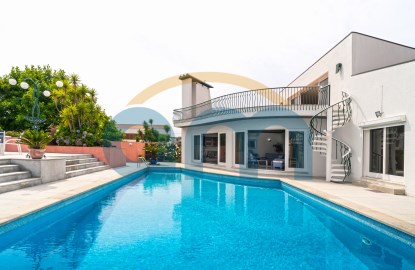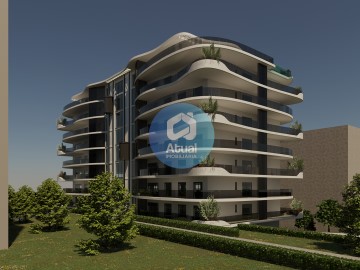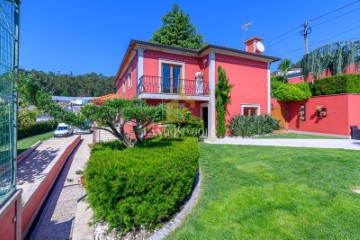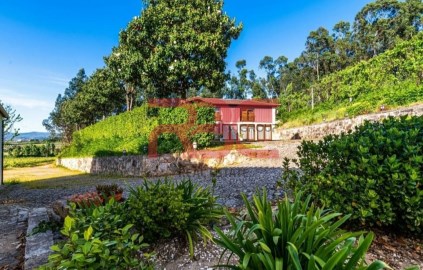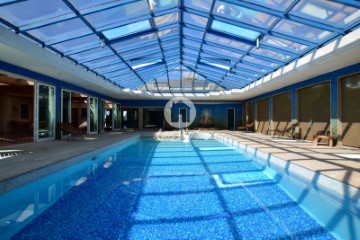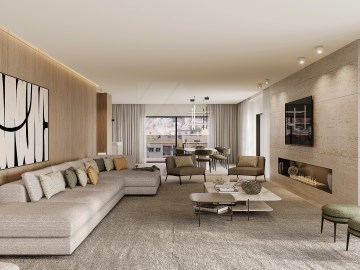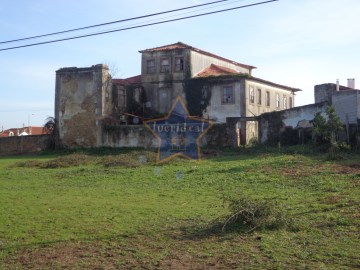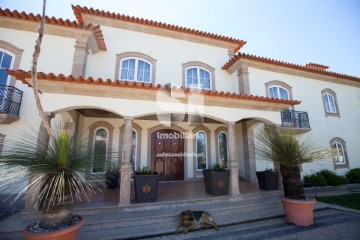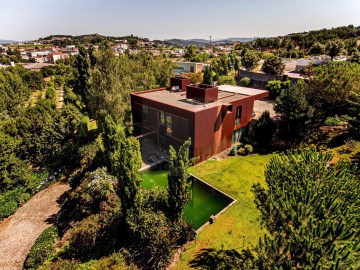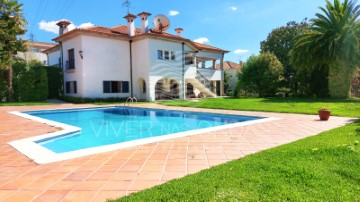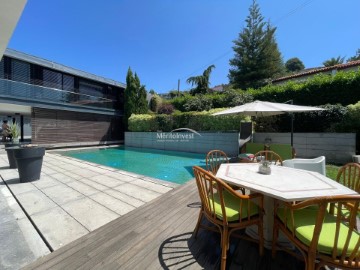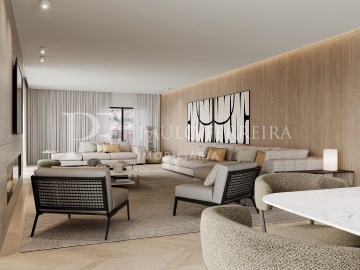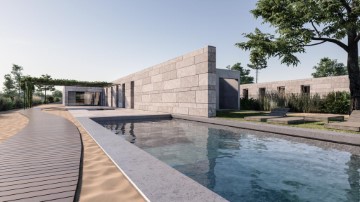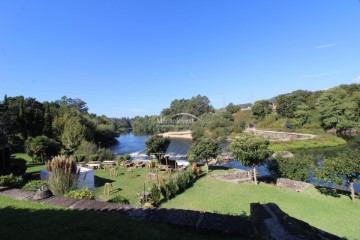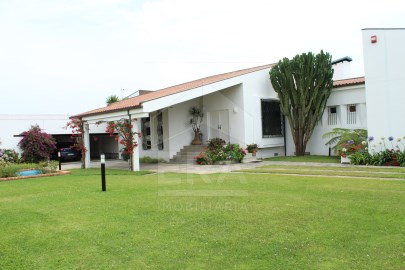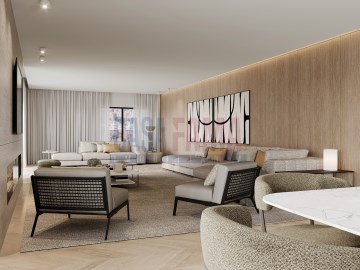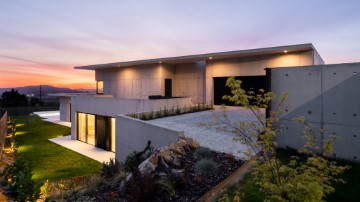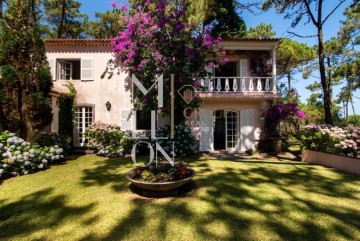Country homes 5 Bedrooms in Vila Nova de Famalicão e Calendário
Vila Nova de Famalicão e Calendário, Vila Nova de Famalicão, Braga
Discover the perfect harmony between luxury and nature in this magnificent mansion located in Vila Nova de Famalicão, a true haven of sophistication and well-being. Upon entering this dream property, prepare to be enveloped by an environment where architectural elegance and high-standard comfort meet in every detail.
This unique property, with a covered area of 762 m² and a vast open area of 6,100 m², represents the epitome of luxurious country living, combining exquisite design with all modern amenities, ideal for those seeking exclusivity and privacy without sacrificing easy access to urban areas and beaches.
Design and Comfort
The mansion stands out for its charming and unquestionable class architecture. The main entrance invites you to discover a carefully planned interior, where each space is designed to maximize comfort and aesthetics. With 5 spacious bedrooms, including a luxurious suite, this property offers the ideal space to accommodate both family and guests in great style.
The two living rooms are true havens of comfort and elegance, with large windows that flood the spaces with natural light and offer stunning views of the meticulously cared-for gardens. The 2 offices provide the perfect environment for work or study, ensuring privacy and tranquility.
The kitchen, the true heart of the house, is equipped with the most modern appliances and a granite countertop, plus a heat recovery unit that adds a rustic and cozy touch to the setting. Adjacent, there is a game room with a bar, ideal for entertainment and social gatherings, promoting unforgettable moments with friends and family.
Luxury and Outdoor Leisure
The exterior of the property is simply spectacular, with a large sports and tennis field for sports enthusiasts, and vast gardens that invite relaxation or contemplation of nature. The heated pool is a gem of this mansion, promising to be the scene of many joyful and refreshing afternoons.
Furthermore, the courtyard space is carefully thought out to accommodate animals, providing a harmonious environment for pets to enjoy the vast green space. Sustainability is also a priority, as demonstrated by the 16 solar panels that provide clean and efficient energy, ensuring an energy class A.
Prime Location
Located just 10 minutes from the idyllic seaside areas of Vila do Conde and Póvoa de Varzim, this mansion offers easy access to the best beaches in northern Portugal, ideal for sunny days and water activities. Additionally, it is only 15 minutes from Francisco Sá Carneiro Airport, ensuring excellent national and international connections.
This property is not just a house, it is a lifestyle. A luxury refuge where every day can be lived to the fullest, with privacy, comfort, and elegance. If you are looking for a property that offers an elite living experience, this mansion in Vila Nova de Famalicão is the perfect choice for you. Come discover this paradise, where every detail has been thought to offer maximum glamour and class. Do not miss the opportunity to own this rare gem in the heart of Minho.
Soluções Ideais - Maia
We are a well-established brand in the real estate market, distinguished with the 5-star award for customer satisfaction, both owners and buyers. Our property marketing is focused on a targeted strategy aimed at one goal: YOUR SATISFACTION.
We are driven by the passion of an experienced team, talented, resilient, focused, and firm in finding the best solution for YOU.
We understand that buying or selling a house is definitely one of the most important decisions of our lives: it not only realizes a dream but involves a significant capital investment; that is why we are committed in all we do.
To ensure your dream is not compromised. We commit to you, your family, your future, your happiness... to make your dreams and projects come true.
The success of a purchase and/or sale starts with the choice of the professional you hire: Honesty, transparency, and market knowledge are key characteristics of a good professional.
Do not hesitate to contact us.
#ref:MAIMO461
2.650.000 €
15 days ago supercasa.pt
View property
