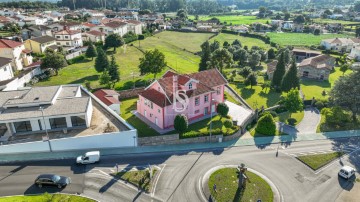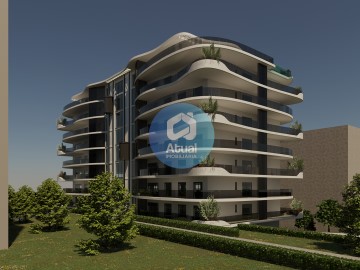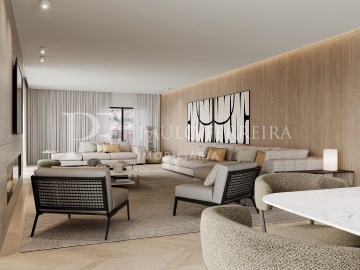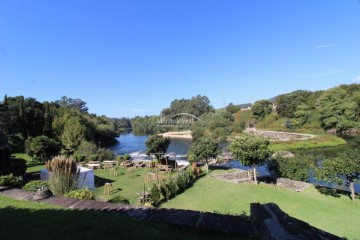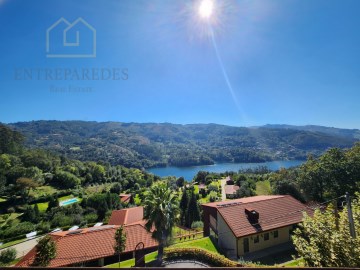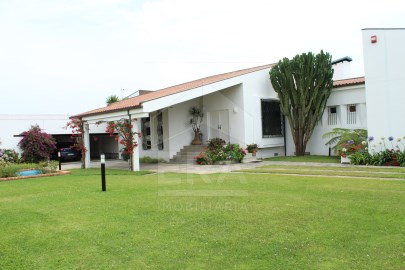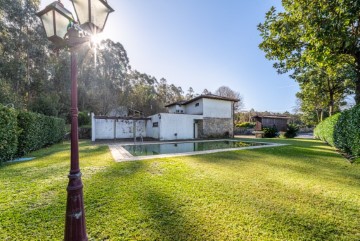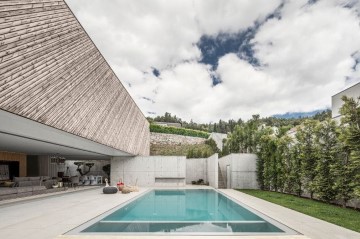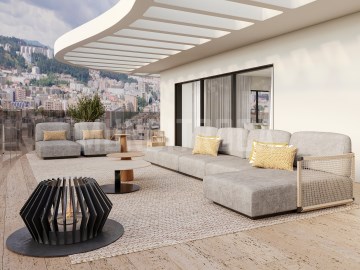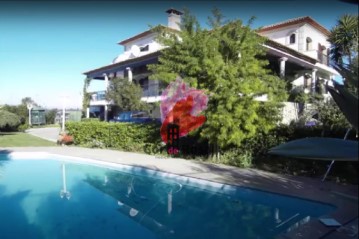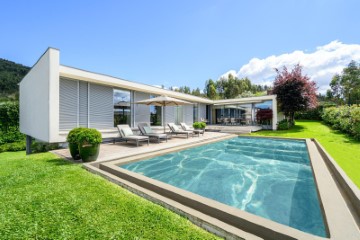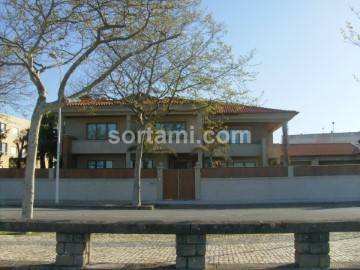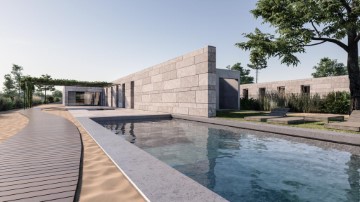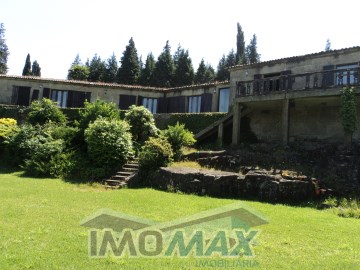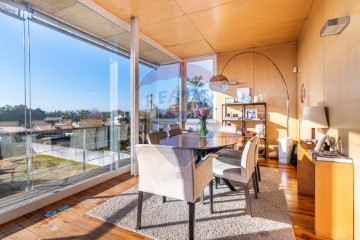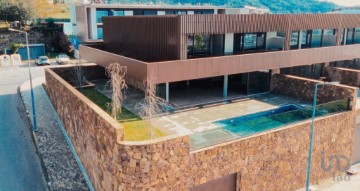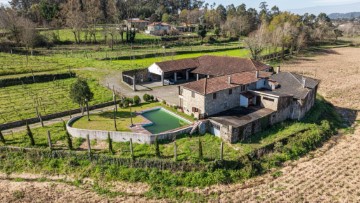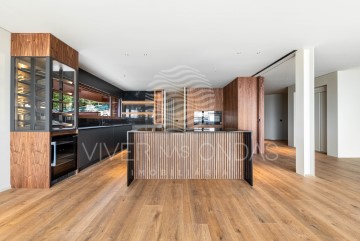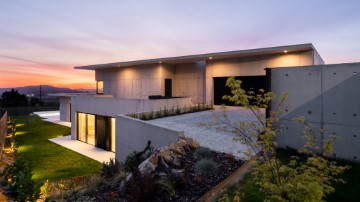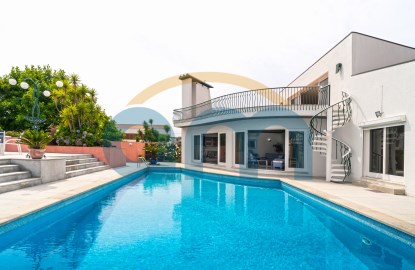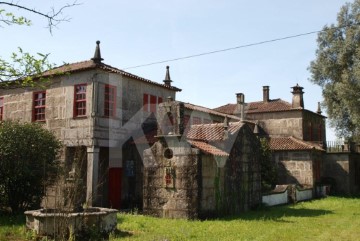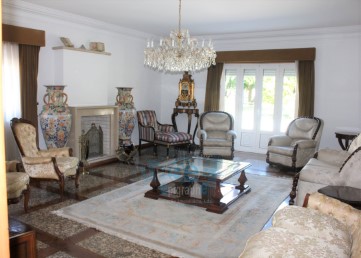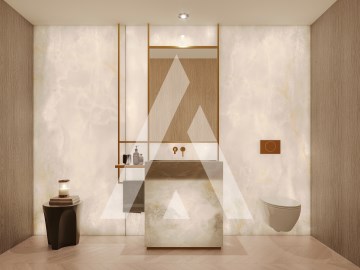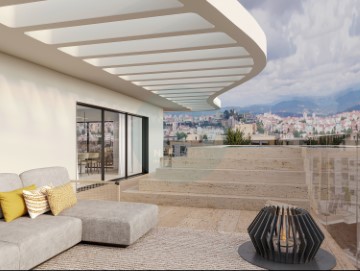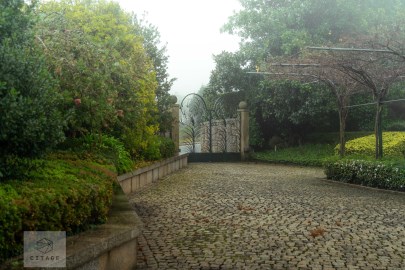House 4 Bedrooms in Nogueira, Fraião e Lamaçães
Nogueira, Fraião e Lamaçães, Braga, Braga
4 bedrooms
6 bathrooms
302 m²
We always offer management of the financing process with the best solutions on the market.
New, luxury villa, with elevator, 4 suites, 360º views over the city, excellent sun exposure, and garage for 8 cars in Fraião, Braga.
Here we find:
- Kindergarten, universities, public and private, national and international schools within minutes by car;
-Quick access to the city's main roads, 2 minutes by car;
-Shopping, Minho Center 2 minutes by car;
-Porto Airport 35 minutes by car;
-University of Minho 5 minutes by car;
-INL-International Iberian Nanotechnology Laboratory 5 minutes by car;
-Gym 2 minutes away by car.
The House is divided into 2 distinct environments:
SOCIAL AREA ON THE R/C:
-Entrance hall with wardrobes;
-Spacious living room, with access to the pool and terrace;
-Furnished kitchen, with a mix of lacquered and walnut furniture, fully equipped, with island and appliances (oven, hob with built-in extractor fan, microwave, dishwasher, refrigerator and two wine racks, all Bosch brand).
-Support bathroom;
PRIVATE AREA ON THE 1ST FLOOR:
-Bedroom hall with wardrobe;
-A suite with a closet and access to a balcony;
-Three suites with built-in wardrobes and direct access to balconies.
IN THE BASEMENT WE HAVE:
-Garage for 8 cars;
-Movie theater;
-Laundry;
-Support bathroom;
-Machines House;
-Winter Garden.
OUTSIDE AT THE R/C LEVEL;
-Infinity pool with heated water;
-Garden;
-Terrace;
-Front porch.
In terms of equipment/finishes, we highlight:
-Elevator on all floors;
-Photovoltaic solar panels;
-Heat recovery;
-Central vacuum;
-470L DHW x7 heat pump;
-ASM brand taps in matt gold;
-Video intercom;
-Lighting, yellow, through LED spotlights, illuminated moldings;
-Electric blinds, to roll outwards, on all windows;
-Kitchen tops and island in black stone;
-Air conditioning via ducts;
-AC6 floating floor;
-Exterior lamps in corten steel;
-Clean concrete exterior floor;
-Ventilated facade made of aluminum composite panel;
-Bathrooms covered in light and gray stone with matt gold finishes;
-Windows in the living room completely fold down to provide ample space for the pool and terrace;
-Exterior walls are all covered in Ponte de Lima schist.
With very good sun exposure, sun all day.
Modern construction with a minimalist design with high-quality materials, following new trends in spaces and material combinations to provide complete comfort and well-being.
VIVER NAS ONDAS is a real estate agency with 17 years of experience that also acts as a CREDIT INTERMEDIARY, duly authorized by the Bank of Portugal (Reg. 3151).
Our team is made up of passionate and dedicated professionals, ready to make your dreams come true.
We take on the responsibility of taking care of the entire financing process, if necessary, providing you with peace of mind and security. We are committed to finding the best home loan solutions available on the market, and we work tirelessly to achieve this goal.
We handle all the process details, from analyzing your financial needs to presenting the financing options that best suit your profile.
Our mission is to offer an excellent service, putting your interests first. We work with commitment and dedication to make obtaining housing credit simpler and more effective for you.
#ref:NG-863
1.800.000 €
30+ days ago supercasa.pt
View property
