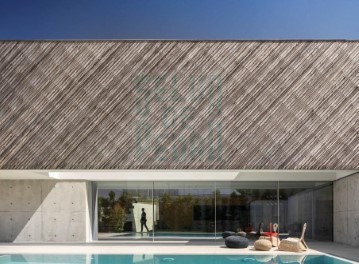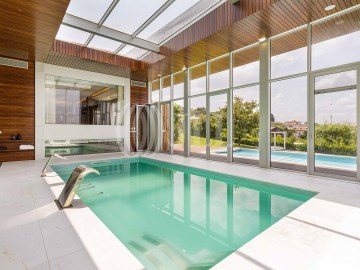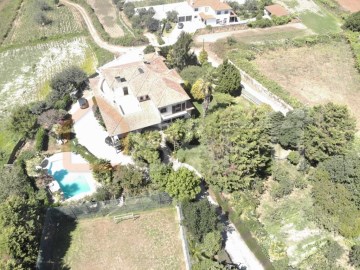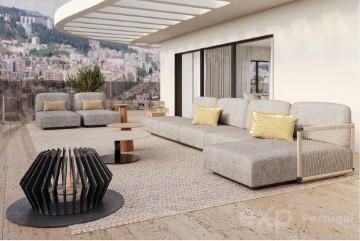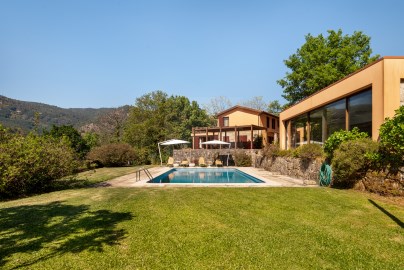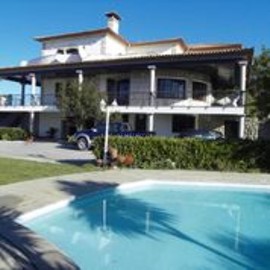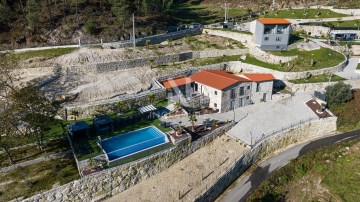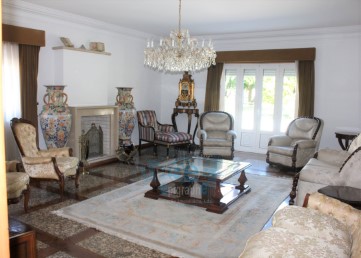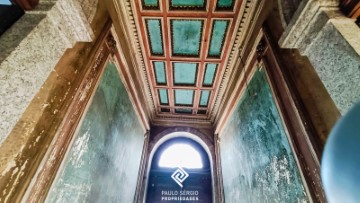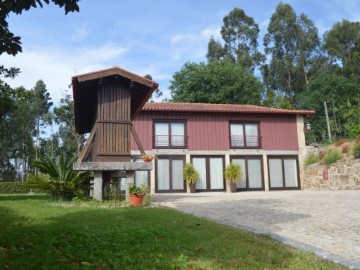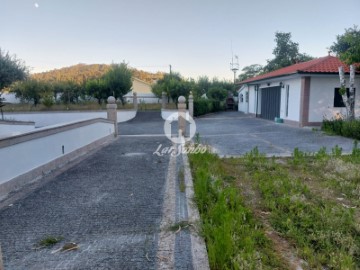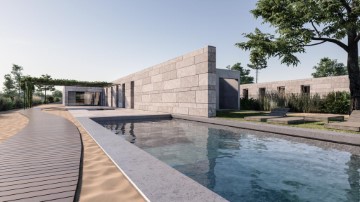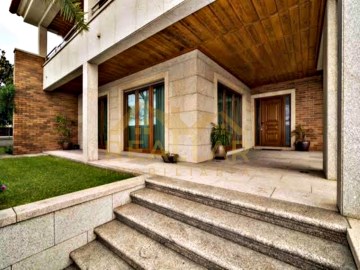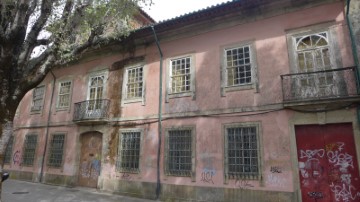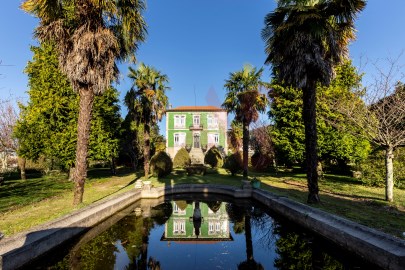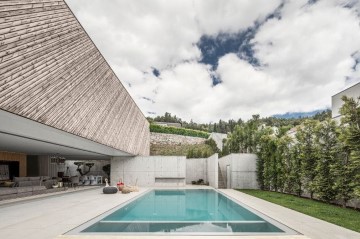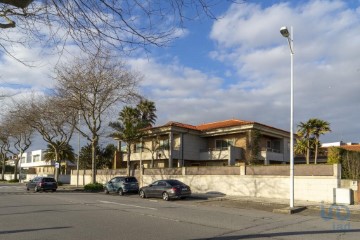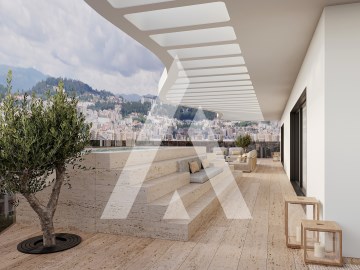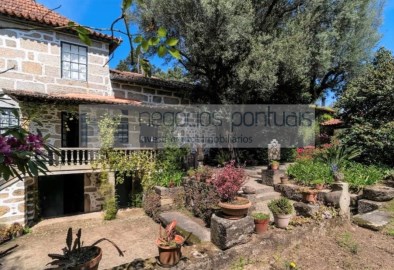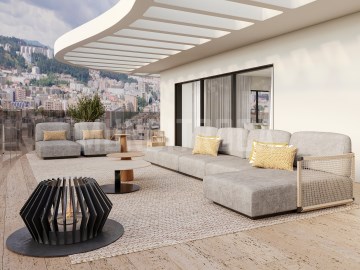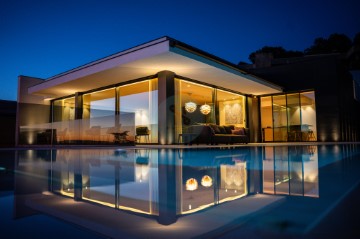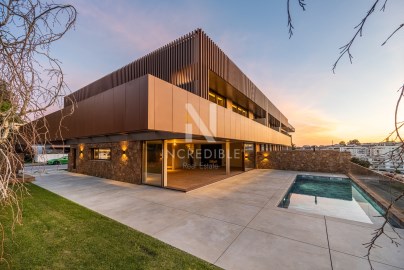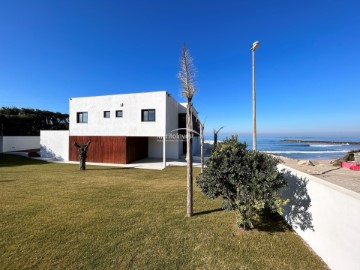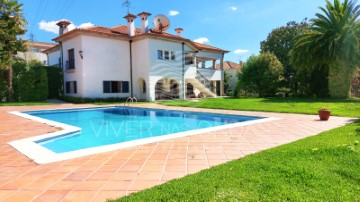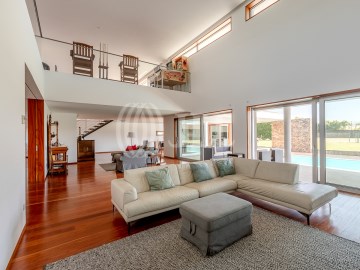Country homes 10 Bedrooms in Rossas
Rossas, Vieira do Minho, Braga
10 bedrooms
12 bathrooms
300 m²
Este Aldeamento Turístico situado em Vieira do Minho é composto por:
CASA A
- 2 Suites, mobiladas e decoradas
- Cozinha equipada e mobilada ( frigorifico, placa, forno, exaustor, e maquina de lavar loiça)
- TV
- Roupeiros embutidos
- WC com chuveiro
CASA B
- 1 Suite, mobiladas e decoradas
- Equipada com (frigorifico, maquina de café)
- TV
- Roupeiros embutidos
- WC com chuveiro
CASA C
- 2 Suites, mobiladas e decoradas
-Cozinha equipada e mobilada ( frigorifico, placa, forno, exaustor, e maquina de lavar loiça, micro ondas, torradeira )
- TV
-Roupeiros embutidos
- WC com chuveiro
- Churrasqueira ( mesa e 4 cadeiras)
CASA D
- 3 Suites, mobiladas e decoradas
- Cozinha Equipada ( frigorifico, placa, forno, exaustor, e maquina de lavar loiça, micro ondas, torradeira )
- 3 WC privativo
- TV Led
CASA E
- 2 Suites, mobiladas e decoradas
- Equipada com (frigorifico, maquina de café)
- TV Led
Zona de Lazer na parte de cima do aldeamento,
- Piscina 8x 4 metros
-Jacuzzi
- Cozinha de cima equipada com forno, micro ondas , placa, torradeira, exaustor, 2 mesas interiores e 12 cadeiras, maquina de cafe, TV, loiças, decoração e todos os utensílios necessários.
- Mesa exterior e 6 cadeiras
- 2 cadeirões
- 1 churrasqueira
- 6 cadeiras de piscina
- Mesa pequena exterior pequena banco grande e 2 bancos pequenos
- Mesa exterior cadeirão
-WC
-Chuveiro junto a piscina
- 2 tendas exteriores
-1 coberto
- Parque automóvel cerca de 20 carros
Zona Lazer Parte de Baixo da Quinta
- Piscina 10x4 m
- 8 cadeiras exteriores
- Mesa cadeirão e 2 cadeiras
-2 Pufs exteriores
- Jacuzzi
- 2 tendas exteriores
- 2 cadeirões e 1 mesa
-1 coberto
- 1 cozinha de apoio grande , 6 cadeiras, forno, placa, torradeira, maquina lavar loiça, frigorífico, maquina café, Tv , loiças e todos os utensílios necessários
- Churrasqueira
- Parque automóvel cerca de 10 carros
Outras características:
- Todos os espaços estão equipados com ar condicionado
- Baloiço
- Espaço de lazer em relva sintética
- Espaço todo vedado
- Focos exteriores a energia solar
- Portões de de acesso elétricos
- 3 Bombas de calor
- Vários tipos de plantas e arvores (Palmeiras, oliveiras, coqueiros e arvores de fruto)
- Furo de água
- Mina de água
- Água companhia
- Acessos todos em paralelo
- Todos os equipamentos, utensílios, decorações estão incluídos na venda
- O espaço encontra-se em pleno funcionamento
Marque já a sua visita!
Incredible Real Estate ?
Este anúncio foi publicado por rotina informática, todos os dados carecem de confirmação junto da empresa de mediação imobiliária.
Todo o apoio na obtenção do seu credito habitação :
INTERMEDIARIO DE CRÉDITO REGISTADO NO BANCO DE PORTUGAL SOB O Nº 0006338
#ref:HZ56/2023
1.400.000 €
30+ days ago supercasa.pt
View property
