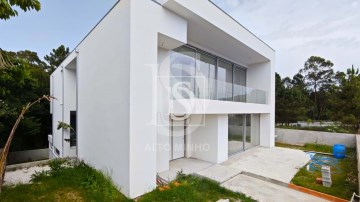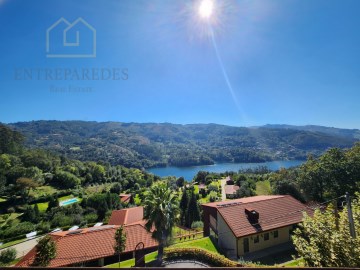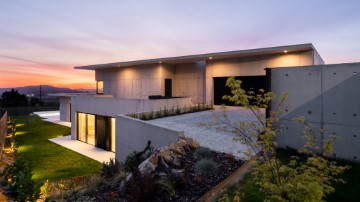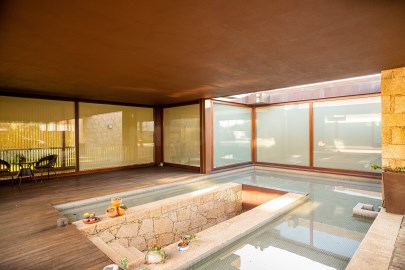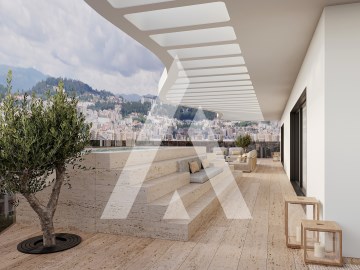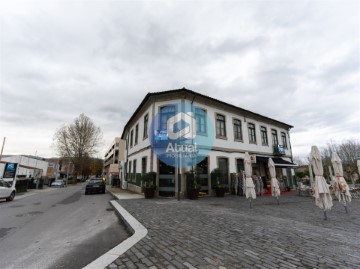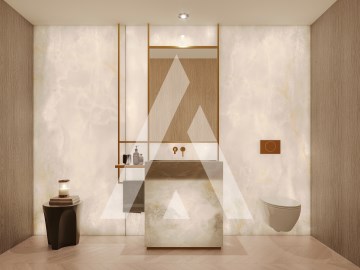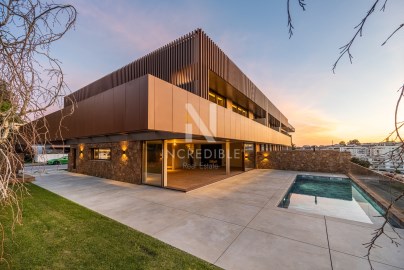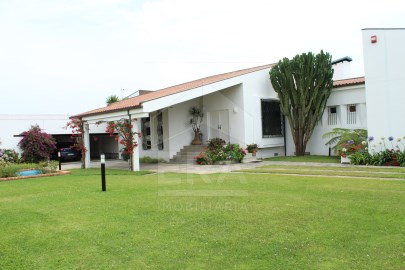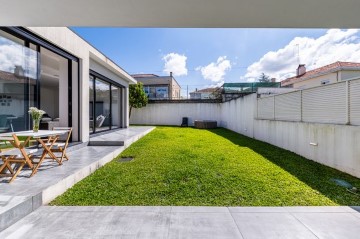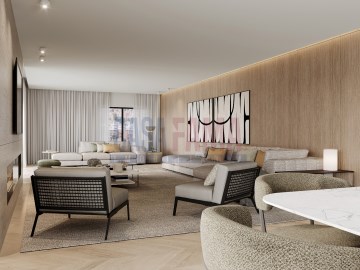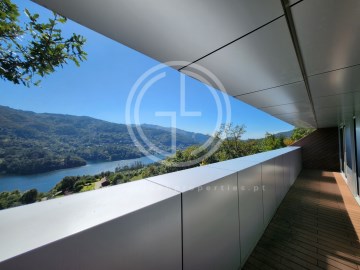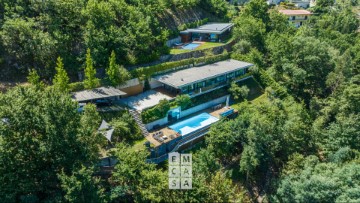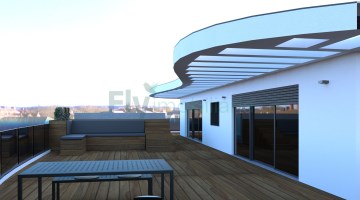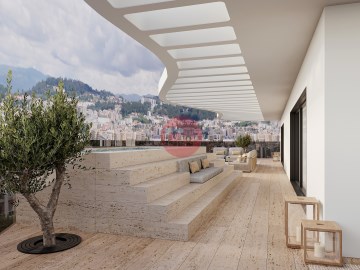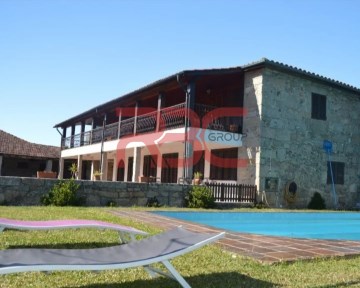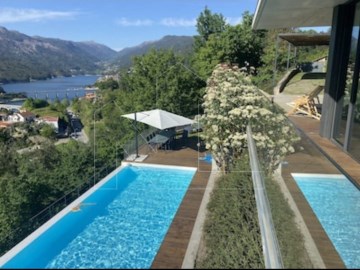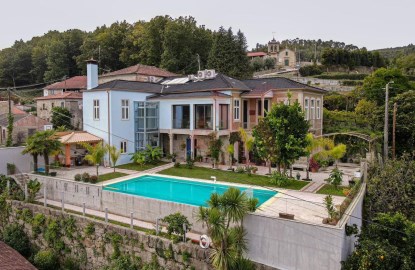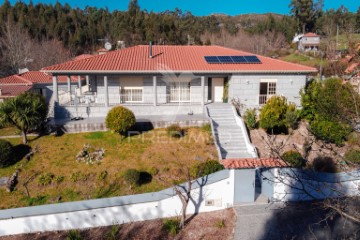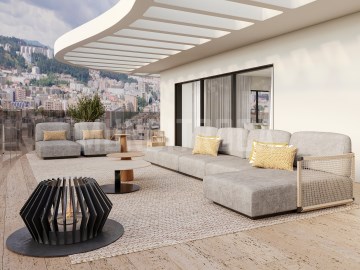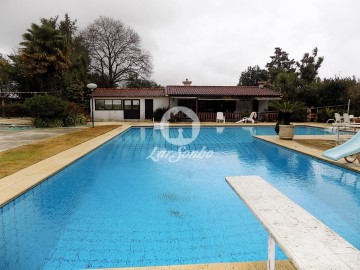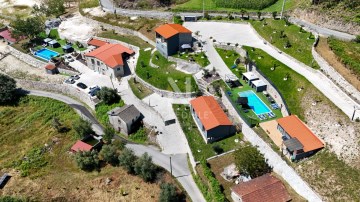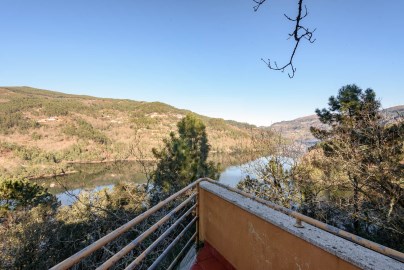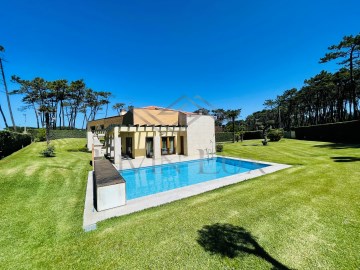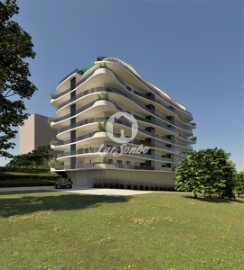House 3 Bedrooms in Ventosa e Cova
Ventosa e Cova, Vieira do Minho, Braga
3 bedrooms
3 bathrooms
330 m²
Perfeita e meticulosamente implantada no Parque Nacional da Peneda-Gerês, criada a 8 de maio de 1971 e com uma área de 72.000 ha, esta é uma villa luxuosa com vistas deslumbrantes sobre o lago e as montanhas. Construída em 2020 num terreno privado de 3500 m², inclui soberbos jardins, florestas de espécies protegidas como sobreiros, oliveiras, figueiras. A propriedade está localizada numa aldeia próspera e procurada, perto de muitos destinos turísticos, incluindo a muito famosa 'Praia da Caniçada'. Á beira da albufeira do Cavado, em pleno Parque Nacional da Peneda-Gerês. Este lindo Rio em Portugal oferece muitas possibilidades de atividades, pode optar por simplesmente relaxar na praia, ou fazer um passeio de caiaque ou desfrutar das muitas atividades aquáticas/terrestres (jet ski, bóia rebocada, Ski aquático, wakeboard, parque aquático insuflável, buggy, quadriciclo, bicicleta, jipe safári). Uma série de excelentes restaurantes e vida noturna também estão próximos. Está configurado para acomodar até 6 pessoas. A área principal inclui uma cozinha equipada (forno, microondas, máquina de lavar louça, placa de indução, garrafeira, frigorífico, congelador), uma espaçosa sala de jantar com lareira que se abre para grandes varandas. A área de dormir oferece três confortáveis suítes com varanda, com vista para os ramais do 'Cavado' oferecendo um espetáculo diurno/noturno de tirar o fôlego. No exterior, perto da piscina infinita aquecida (55 m2) existe uma segunda cozinha totalmente e cuidadosamente equipada (forno, placa de indução, máquina de lavar louça, frigorífico americano), uma grande mesa e cadeiras, guarda-sóis, duche exterior e churrasqueira a carvão. O ambiente mágico é complementado por várias redes perfeitamente integradas proporcionando um cenário mágico e único. Na zona envolvente dispõe de uma floresta repleta de espécies protegidas e bem desenhadas onde pode desfrutar para dar alguns passos nos espaços iluminados e balizados e usufruir das áreas de relaxamento. Vem completar as comodidades um grande carro totalmente privatizado dentro da propriedade, lavandaria (máquina de lavar, estendal). A propriedade totalmente climatizada e aquecida permite-lhe desfrutar de uma estadia em condições únicas. Situa-se a 30 minutos de Braga, a terceira maior cidade de Portugal. O aeroporto de Porto-Francisco Sá-Carneiro fica a 1 hora de carro.
Esta magnífica propriedade pode ser vendida totalmente mobilada e equipada.
Venha conhecer esta deslumbrante propriedade!
Perfectly and meticulously implanted in the Peneda-Gerês National Park, created on May 8, 1971 and with an area of 72,000 ha, this is a luxurious villa with stunning views over the lake and mountains. Built in 2020 on a private plot of 3500 m², it includes superb gardens, forests of protected species such as cork oaks, olive trees, fig trees. The property is located in a prosperous and sought after village, close to many tourist destinations, including the very famous 'Praia da Caniçada'. On the edge of the Cavado reservoir, in the heart of the Peneda-Gerês National Park. This beautiful river in Portugal offers many possibilities for activities, you can choose to simply relax on the beach, or take a kayak trip or enjoy the many water/land activities (jet ski, towed buoy, water ski, wakeboard, inflatable water park, buggy , quad bike, bicycle, safari jeep). A number of excellent restaurants and nightlife are also nearby. It is set up to accommodate up to 6 people. The main area includes an equipped kitchen (oven, microwave, dishwasher, induction hob, wine cellar, fridge, freezer), a spacious dining room with a fireplace that opens onto large verandas. The sleeping area offers three comfortable suites with a balcony, overlooking the 'Cavado' branches, offering a breathtaking day/night show. Outside, near the heated infinity pool (55 m2) there is a second fully and carefully equipped kitchen (oven, induction hob, dishwasher, American fridge), a large table and chairs, umbrellas, outdoor shower and barbecue coal. The magical environment is complemented by several perfectly integrated networks providing a magical and unique setting. In the surrounding area there is a forest full of protected and well-designed species where you can take a few steps in the lighted and marked spaces and enjoy the relaxation areas. Completing the amenities is a large car fully privatized inside the property, laundry (washing machine, clothesline). The fully air-conditioned and heated property allows you to enjoy a stay in unique conditions. It is located 30 minutes from Braga, the third largest city in Portugal. Porto-Francisco Sá-Carneiro Airport is a 1-hour drive away.
This magnificent property can be sold fully furnished and equipped.
Come see this stunning property!
#ref:6688_53
1.600.000 €
30+ days ago supercasa.pt
View property
