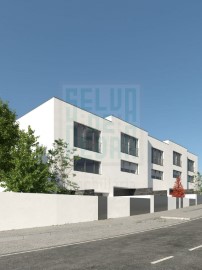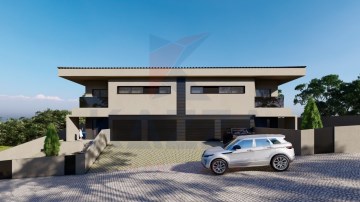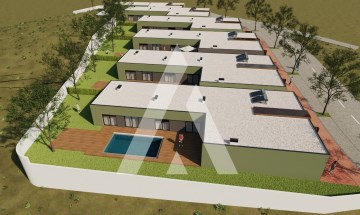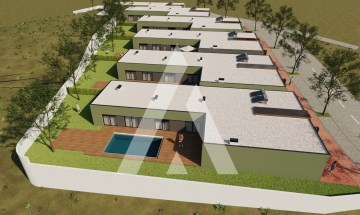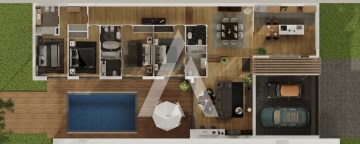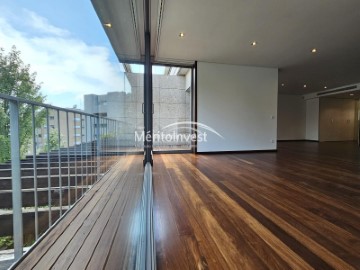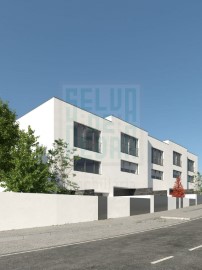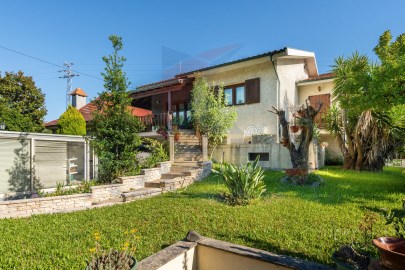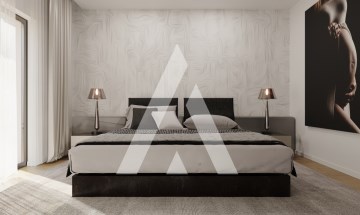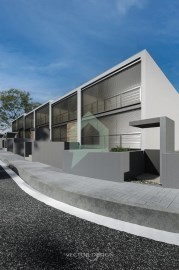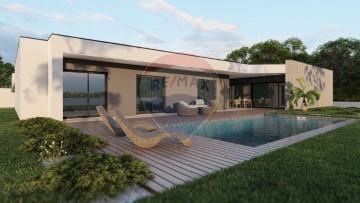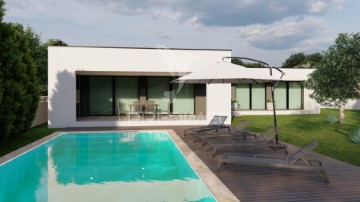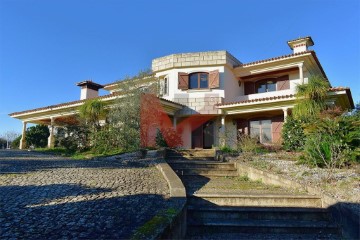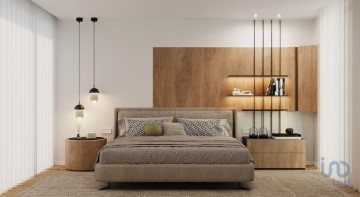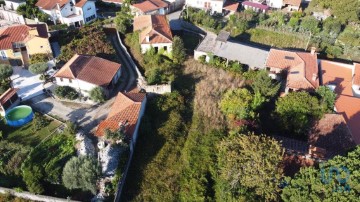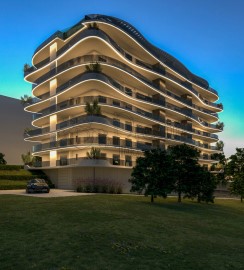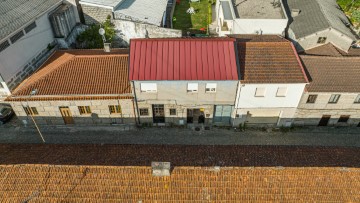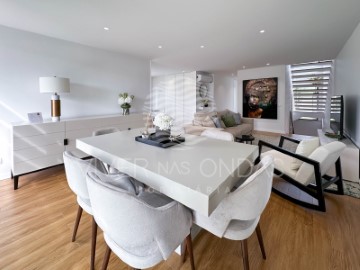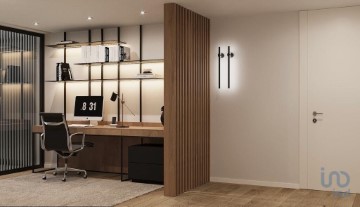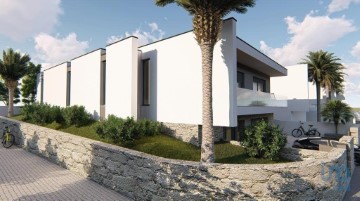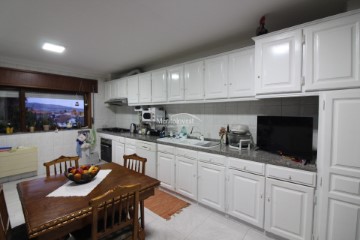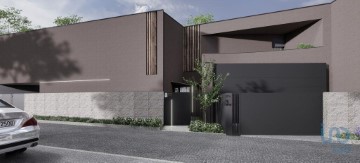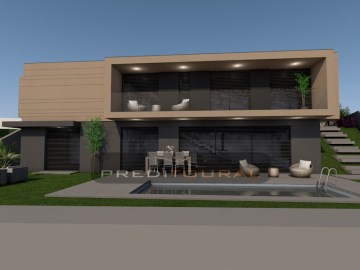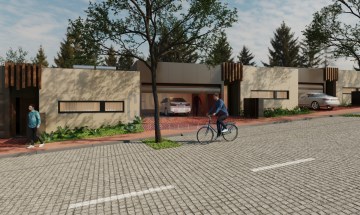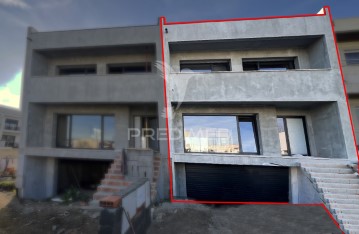House 3 Bedrooms in Fradelos
Fradelos, Vila Nova de Famalicão, Braga
3 bedrooms
3 bathrooms
280 m²
MORADIA | CHARME | T4 | JARDIM | GARAGEM | FRADELOS | VILA NOVA FAMALICÃO
NH CC 20784
UM REFÚGIO DE QUALIDADE EXUBERANTE
Se procura um imóvel extraordinário, raro, este por certo vai elevar as suas expetativas.
Moradia, T4, independente, em venda, localizada na fronteira com Vila do Conde, Póvoa de Varzim e Trofa, mais concretamente em Fradelos, Vila Nova de Famalicão, freguesia conhecida pela sua manifestação ancestral, conhecida no Entrudo, Queima do Galheiro.
A sua localização tem como interessante o facto de estar entre ligações a diferentes regiões, sendo que a sua proximidade até ao centro de Vila do Conde é de 17 km +/- 25 minutos, do centro da Trofa, 8 Km +/- 15 minutos, do centro de V. N. Famalicão, 10 Km +/- 20 minutos e do Aeroporto Francisco Sá Carneiro, aproximadamente 30 Km +/- 35 minutos.
Quanto a acessibilidades à principais vias de comunicação, esta moradia, T4 em venda, está localizada a cerca de 25 minutos do acesso à A28, A7 e IC5.
Construída de raiz, esta moradia T4 em venda, é composta por 3 pisos, Cave + 2, sendo que a cave é de exclusivo uso para garagem, com entrada independente e acesso interior à moradia, com capacidade para 4 a 6 viaturas.
Envolta por um terreno, totalmente murado, com uma área total de 2.006 m2, dispõe de 280 m2 de área Bruta Privativa e 195 m2 de área Bruta Dependente.
Este imóvel, moradia de 3 pisos, construída de raiz no ano de 1999, em estado razoável de conservação, com um design muito particular, tem como elemento principal os vários detalhes em granito natural, portadas em madeira e caixilharia em madeira com vidros duplos, potenciada pelas suas amplas varandas, as quais oferecem, ao nível do segundo piso de uma deslumbrante vista sobre a região.
A sua extraordinária área exterior, recatada, entre muros, é caraterizada por espaços únicos de lazer e convívio, privilegiados por um amplo alpendre, jardim e área de cultura onde pode dar uso à sua imaginação e transformá-lo num extraordinário pomar biológico ou simplesmente num jardim privativo.
Esta extraordinária e exemplar moradia em venda, de tipologia T4, tem a seguinte composição:
- Piso -1
Garagem para 4 a 6 viaturas
- Rés-do-Chão
Ampla sala com lareira
Cozinha com zona de refeição e forno a lenha
Despensa
WC completo
Escritório
Escada de acesso à cave/garagem
- 1º Piso
1 Suíte com roupeiro e varanda panorâmica
1 Quarto com roupeiro e varanda panorâmica
1 Quarto com roupeiro
1 quarto sem roupeiro
WC completo de apoio a quartos
UM ESPAÇO ÚNICO À SUA ESPERA
Um imóvel exclusivo para quem valoriza o prazer de viver, com privacidade, tranquilidade, qualidade e segurança.
Por certo um imóvel a considerar no momento da sua escolha.
Fico ao seu dispor para os demais esclarecimentos que por bem julgue necessários.
Agende a sua visita para conhecer este extraordinário lugar para viver.
Até breve.
NOTA:
A localização do imóvel no mapa do nosso site e restantes plataformas, pode não ser a exata, no entanto sempre aproximada à zona de referência.
O valor de venda do imóvel não inclui o mobiliário, bem como outros objetos de decoração e equipamentos não mencionados na descrição do imóvel.
#ref:NHPT 20784
380.000 €
30+ days ago supercasa.pt
View property
