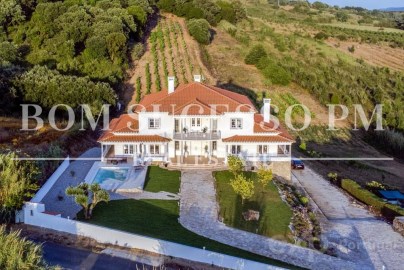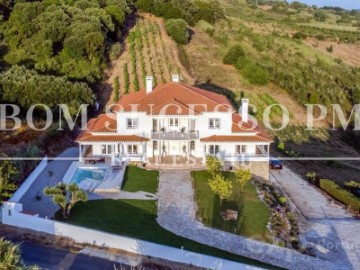House 9 Bedrooms in Roliça
Roliça, Bombarral, Leiria
9 bedrooms
8 bathrooms
968 m²
Mansão totalmente equipada e mobilada numa excelente posição na 'Rota do Vinho Oeste', a famosa rota do vinho, na região de Delgada/Bombarral que produz um dos melhores vinhos de Portugal. Com uma área total construída de 968 m2, inserida num lote de 8.680 m2 com uma vinha com cerca de 7.000 m2, jardim e piscina, a vinha conta atualmente com 3 tipos de castas: Syrah, Aragonez e Castelão com uma produção de 1.500 garrafas de vinho por ano. A Villa está situada a apenas 40 minutos a norte do aeroporto de Lisboa e apenas a 10 minutos de Óbidos, Bombarral e Caldas da Rainha e apenas a 20 minutos das Praias e surf de Peniche e dos resorts de Golfe de Óbidos, encontrará tudo o que é essencial ou mais nas proximidades. - Mansão totalmente equipada e mobilada - Área bruta 968m² - Terreno de 8.680m² com vinha privada na colina - 3 andares, varandas, terraços, exposição solar - 9 Quartos, 7 en-suite, 1 quarto principal com casa de banho dupla en-suite - 8 Casas de Banho - 3 grandes salas de estar - 4 novos apartamentos construídos na cave com salas de estar, quartos de cama e casas de banho - Salão 'Versace' - Cozinha aberta totalmente equipada / sala de jantar - Grande piscina exterior com terraço em pedra de cal - Sala de ginástica - Sala de conferências - Adega - Grande caminho de entrada construir com para a região paralelepípedos típicos de granito - Poço privado com sistema de filtro - Sala de oficinas - Lavandaria - Sótão de 200 m2 - Aquecimento Central - 40 minutos para Lisboa e 20 minutos para a Silvercoast - Aplicável para Golden Visa A entrada da propriedade é uma ampla estrada de carro e é mistura de plantas e verdes com para a área típicas pedras maciças de granito está fazendo você se sentir muito acolhedor. A área da piscina exterior tem uma ligação direta ao terraço e à 'Sala Versace' para entrar na mansão. No rés do chão encontramos o hall em open space que leva aos quartos envolventes, ao mezanino do primeiro andar e às salas da cave. À direita, à esquerda, você entra no 'Versace Lounge', que é mobiliado pelo famoso designer. Aqui encontra uma lareira e a estação multimédia para as suas necessidades diárias de informação. Do outro lado do corredor você entra na outra grande sala de estar de onde você está tendo acesso à área de jantar que está conectada a uma cozinha em open space. Moderno e bem equipado com uma generosa ilha de culinária, levará a uma experiência de viagem emocionante para o mundo culinário. Longe das áreas de estar, divididas por outro corredor, você encontrará o quarto de cama principal. Não só que tem a sua própria casa de banho privativa de dois quartos, você também encontra um grande tamanho walk-in guarda-roupa. Voltando ao hall, passando para o primeiro andar há mais quatro quartos, com dois deles com casa de banho privativa e há também uma casa de banho comum. Dos quartos virados a leste você pode entrar na varanda com a ampla vista sobre a sua própria vinha e para o sul você tem a deslumbrante vista panorâmica para a montanha 'Montejunto'. Virado a poente, você acessa o terraço comum da área externa, equipado com sofás lounge à prova de tempo, onde você pode se sentar, relaxar e, enquanto bebe um copo de seu próprio vinho cultivado, experimentar o pôr do sol mais bonito. No porão você encontrará quatro novos apartamentos construídos. Todos eles estão tendo seu próprio banheiro e preparado kitchenette open space - sala de estar. Em dois deles, cada um tem seu próprio quarto também. Três dos apartamentos estão a ter acesso direto à zona de lazer dos greens e à vinha. Além disso, há a sala de ginástica totalmente equipada, uma sala de conferências, a sala de armazenamento de vinhos e a sala de oficinas. O sótão de 200 m2 pode ser transformado para mais áreas de estar, instalações de jogos, uso de escritório, etc. O sistema de aquecimento central e água quente é alimentado por um forno de pellets industrial e eletricidade. Os painéis solares estão disponíveis e podem ser adicionados ao sistema de água quente e serão mais eficientes e sustentáveis. Categoria Energética: B
#ref:16034108
1.100.000 €
1 days ago bpiexpressoimobiliario.pt
View property

