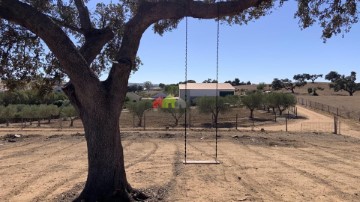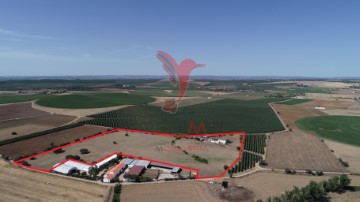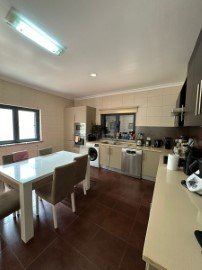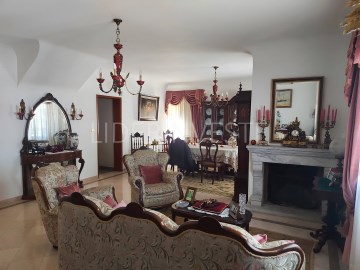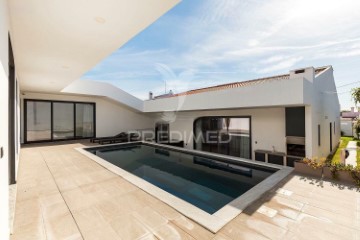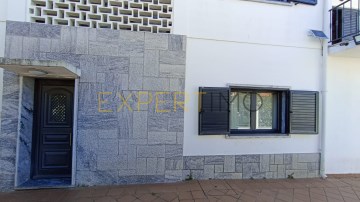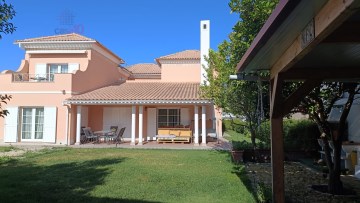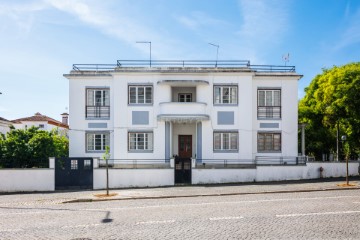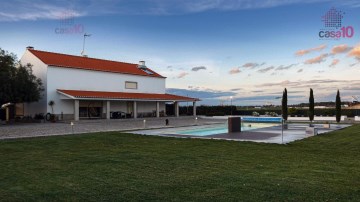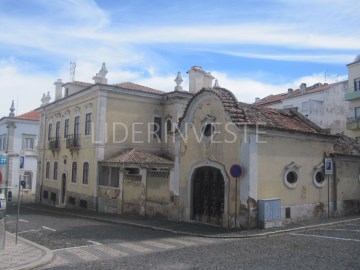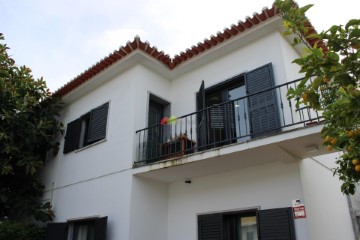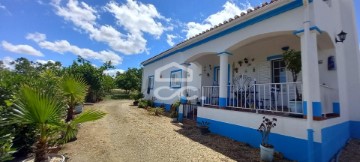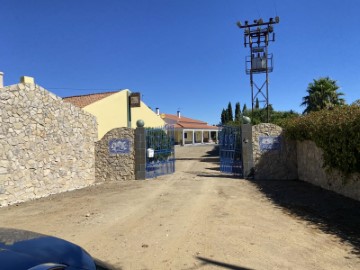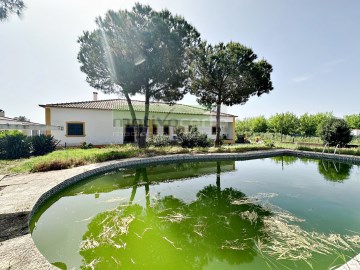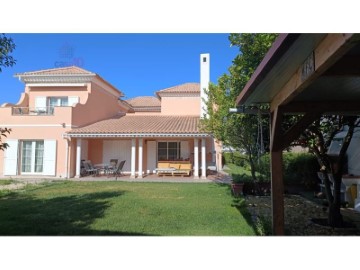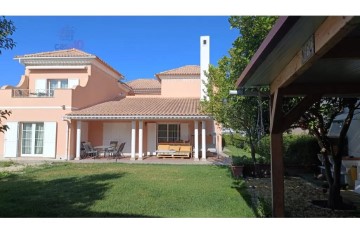House 4 Bedrooms in Beja (Salvador e Santa Maria da Feira)
Beja (Salvador e Santa Maria da Feira), Beja, Beja
Moradia com áreas bastante amplas e jardim exterior.
Ao entrar, é recebido por um amplo hall de entrada que dá acesso a todas as áreas principais da casa.
No r/ch, a sala de estar é impressionante pela sua dimensão, e pelas suas janelas de acesso ao jardim exterior bem como ao pátio interior, as quais permitem a entrada de luz natural abundante. A vista para o exterior e a lareira adicionam elegância.
A cozinha, equipada, proporciona um espaço funcional.
A área de jantar adjacente, espaçosa e bem iluminada tem acesso direto à sala de estar.
Ainda no r/ch encontramos três dos quatro quartos da casa. A suíte principal inclui um closet generoso e wc com zona de duche, toda ela remodelada recentemente. Os quartos adicionais também são amplos e bem iluminados.
No r/ch a moradia dispõe ainda de mais dois wc, um social e outro com banheira, também renovado, e que dá apoio aos outros quartos deste piso.
No 1 andar encontramos, um escritório com áreas ótimas e varanda, uma sala de jogos com terraço e arrumos e mais um quarto, servido por um wc com duche.
O jardim exterior também com ótimas áreas, proporciona um espaço para desfrutar, e perfeito para refeições ao ar livre com barbecue. Além disso, o jardim oferece espaço suficiente para a instalação de uma piscina, se assim o desejar. De apoio ao exterior encontra também um wc de serviço.
Outras características:
Todos os quartos e zona de corredor do 1 andar têm roupeiros embutidos
Garagem espaçosa com capacidade para vários carros e mezzanine de arrumação
Sistema de aspiração central
Ar condicionado
6 painéis solares para produção de eletricidade
1 painel solar para aquecimento de água
Sistema de rega automático com furo
Sistema de alarme com videovigilância
De salientar as seguintes áreas:
R/ch
Quarto Suite 14,62 m2 com closet 5.98m2 e Wc 5,57m2
Quarto 14,06 m2
Quarto 14,93 m2
Sala estar 38,30 m2
Sala jantar 23,02
Cozinha 21,02 m2
Lavandaria 4,06 m2
Casa de banho com banheira 4,35 m2
WC serviço 4.35 m
Pátio interior 14 m2
1 Andar
Escritório / biblioteca com 29,53 m2 com varanda de 3,48 m2
Sala de Jogos de 18,60 m2, com terraço de 10,50 m2
Quarto 14,06 m2
Casa de banho 2,90 m2
Agende a sua visita! Estamos ao dispor para qualquer esclarecimento ou informação adicional, que necessite, mediante o seu interesse nesta excelente moradia, situada numa zona privilegiada da cidade.
Categoria Energética: B-
House with very large areas and outdoor garden.
Upon entering, you are greeted by a large entrance hall that gives access to all the main areas of the house.
On the ground floor, the living room is impressive for its size, and for its windows leading to the outdoor garden as well as the interior patio, which allow abundant natural light to enter. The view to the outside and the fireplace add elegance.
The equipped kitchen provides a functional space.
The adjacent, spacious and well-lit dining area has direct access to the living room.
Still on the ground floor we find three of the four bedrooms of the house. The master suite includes a generous walk-in closet and bathroom with shower area. All of it recently remodelled. The additional rooms are also large and bright.
In addition to the suite's bathroom, on the ground floor they serve two more. One of them social and the other with a bathtub, also renovated, which supports two of the rooms on the ground floor.
On the 1st floor we find an office with great areas and balcony, a games room with terrace and storage and another bedroom, served by a bathroom with shower.
The outdoor garden also with great areas, provides a space to enjoy, and perfect for outdoor dining with barbecue. In addition, the garden offers enough space for the installation of a swimming pool if you wish.
Other characteristics:
All bedrooms and hallway area on the 1st floor have built-in wardrobes
Spacious garage with capacity for several cars and storage mezzanine
Central vacuum system
Air conditioning
6 solar panels for electricity production
1 solar panel for water heating
The following areas should be highlighted:
R/ch
Suite Bedroom 14.62 m2 with closet 5.98m2 and bathroom 5.57m2
Bedroom 14.06 m2
Bedroom 14.93 m2
Living room 38.30 m2
Dining room 23.02
Kitchen 21.02 m2
Laundry 4.06 m2
Bathroom with bathtub 4.35 m2
Toilet service 4.35 m
Interior patio 14 m2
1st Floor
Office / library with 29.53 m2 with balcony of 3.48 m2
Games room of 18.60 m2, with terrace of 10.50 m2
Bedroom 14.06 m2
Bathroom 2.90 m2
Schedule your visit! We are available for any clarification or additional information you may need, depending on your interest in this excellent villa, located in a privileged area of the city.
Energy Rating: B-
#ref:CAS_2889
720.000 €
13 days ago imovirtual.com
View property
