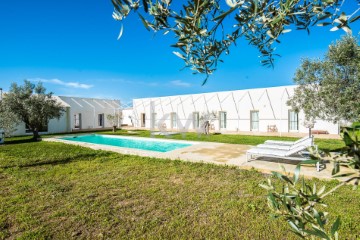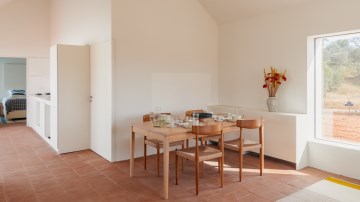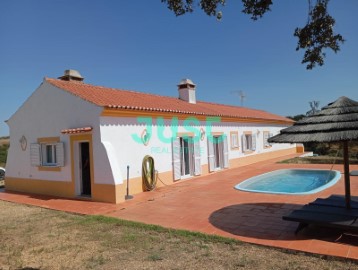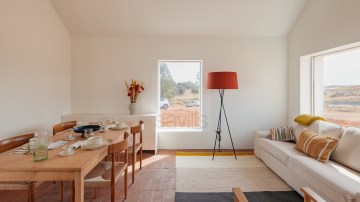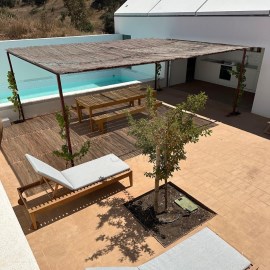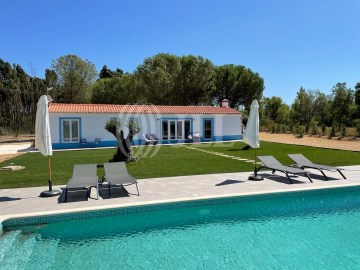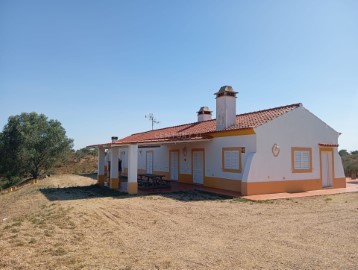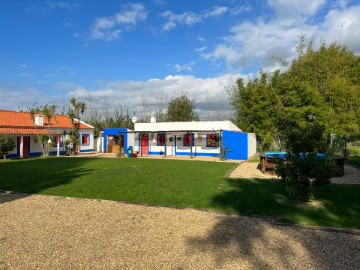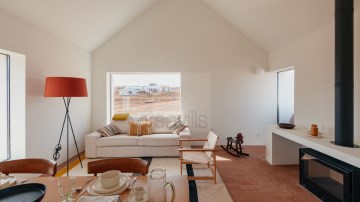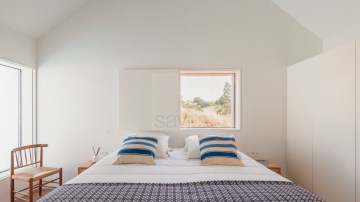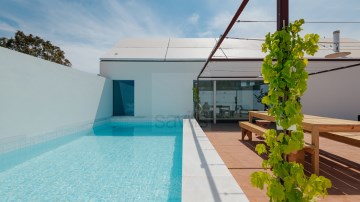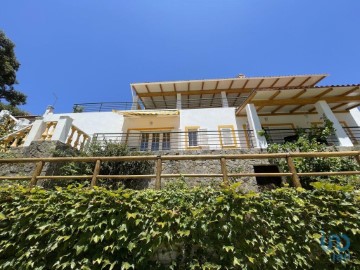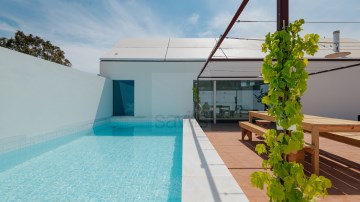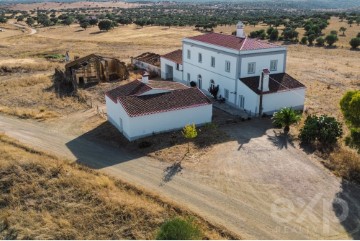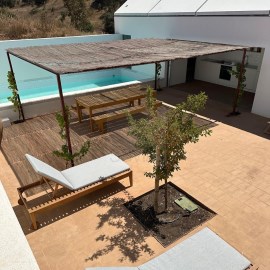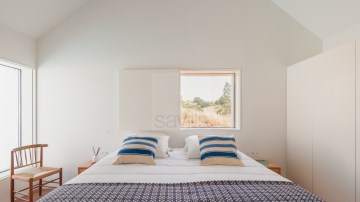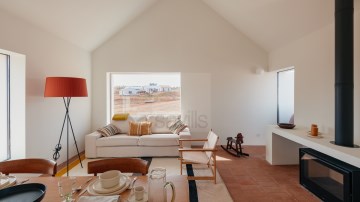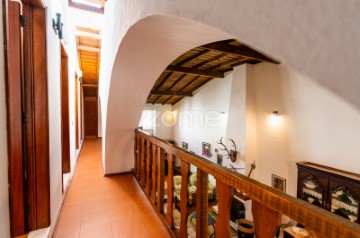Country homes 8 Bedrooms in Santa Vitória e Mombeja
Santa Vitória e Mombeja, Beja, Beja
8 bedrooms
7 bathrooms
249 m²
3 Edifícios I 6 Suítes I Piscina I 3.762m2
Edifício Principal
Composto por uma sala de refeições integrada à sala de estar e uma acolhedora sala de televisão, equipada com uma salamandra, perfeita para os dias mais frios, criando um espaço harmonioso e aconchegante.
Com um magnífico ambiente, privilegiado pela luz natural, foi estrategicamente criada uma interação entre os seus espaços interiores e exteriores, proporcionando uma vista deslumbrante para a zona de campo e da piscina.
A cozinha, moderna e totalmente equipada e de auxilio à divisão foi criado um lavatório personalizado concebido em mármore rosa aurora.
Segundo Edifício
Composto por Recepção, considerada como uma divisão. E 06 suites, com decoração minimalista, inspirada na tradição Alentejana. Cada casa-de-banho é concebida em mármore. Existe em alguns dos quartos, o pormenor de uma parede revestida a cortiça natural, proporcionando um conforto acústico e isolamento térmico. As suites estão equipadas com ar condicionado, secador de cabelo, base de duche, luzes indiretas, tomadas, wi-fi e acesso direto para o jardim e piscina.
Terceiro Edifício
Armazém em Open Space com uma área de 200m2, com projeto de adaptação para restaurante. Contudo, este edifício poderá ser adaptado às necessidades de qualquer projeto empreendor , uma vez que, reúne estruturas adequadas para a implementação de outras atividades, como a criação de mais quatro, piscina interior, SPA e Ginásio, entre outras possibilidades.
Têm Licença de SERVIÇOS, que pode ser alterada para HABITAÇÂO junto da C.M.Beja, podendo o cliente comprar o imóvel para habitação própria.
A classificação do Certificado Energético é A, sendo que na próxima renovação, uma vez que foram implantados painéis fotovoltaicos, irá passar a A+.
A água quente sanitária possui 2 depósitos de 300 litros que são aquecidos por resistências elétricas e também, por painéis solares.
Certificações Conquistadas:
- Parceiros da ANP/WWF e da SPEA (Sociedade Portuguesa do Estudo das Aves);
- Selo Cycling - Grau Prata (Projeto da ERT do Alentejo);
- Certificação Biosphere Portugal;
- Selo Bike Hotel;
- Selo Combate ao Desperdício Alimentar atribuído pela Comissão Nacional de Combate ao Desperdício Alimentar. Único Turismo no Espaço Rural no Alentejo e Ribatejo com este selo;
- Orniturismo para todos (só existe 20 Turismos neste projeto - 10 no Alentejo e 10 na Andaluzia);
- Selo Mercado Halal - Este projeto foi considerado um dos 10 melhores projetos de inserção na área do Turismo em 2022);
Referenciado em várias revistas e redes sociais, tais como NIT, MAGG, Boa Cama Boa Mesa (2021 e 2022) Time Out Lisboa e Porto e neste último ano foi publicado num artigo feito por uma Blogger (considerada uma das 10 melhores Bloggers de Design de Interiores da UK), entre outras.
Localização Privilegiada
Localizado a 200 metros da Barragem do Roxo e todo o espaço natural à sua volta, promove a prática de Desportos de Natureza (Canoagem, Cycling, Walking, Birdwatching, Stand Up Paddle).
Fica apenas a 135km de Lisboa, a 20 kms de Beja e a 100kms do Aeroporto de Faro
Excelente OPORTUNIDADE de negócio, para quem pretende rentabilizar, ou mesmo transformar na sua habitação de SONHO, podendo usufruir do sossego e o contacto junto da natureza, onde o charme e a sofisticação se conjugam na perfeição com o encanto do Alentejo.
Não perca esta OPORTUNIDADE de desfrutar do melhor que o ALENTEJO tem para Oferecer!
Venha conhecê-la, ligue hoje e agenda já a sua visita!
Na KW Ábaco, temos o apoio no processo de financiamento, caso seja necessário, podemos ajudar!ESCOLHER TRABALHAR COM A KELLER WILLIAMS, SIGNIFICA: Optar pela mais eficiente Rede de Consultores Imobiliários do Mercado, capaz de aconselhar e acompanhar na compra do seu imóvel. Seja qual for o valor do seu investimento, terá sempre a certeza de que o seu novo imóvel, não é uma parte do que fazemos - É tudo o que fazemos!*Na KW Portugal, acreditamos na partilha como uma forma de prestar o melhor serviço ao cliente. Em benefício dos nossos clientes proprietários, partilhamos com todas as imobiliárias/profissionais com licença AMI válida, em regime de 50% - 50%. Por isso se é um profissional do setor e tem um cliente qualificado, contacte-me para agendar visita.
#ref:1196-9292
890.000 €
23 days ago supercasa.pt
View property
