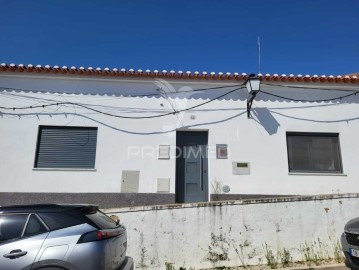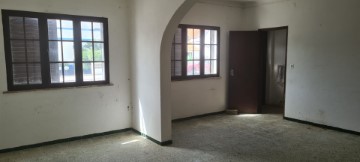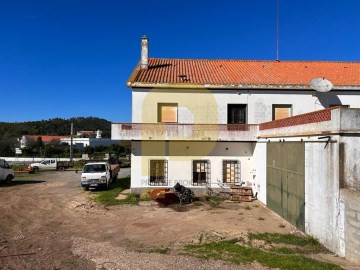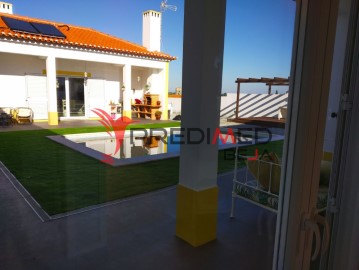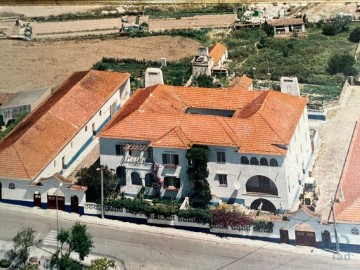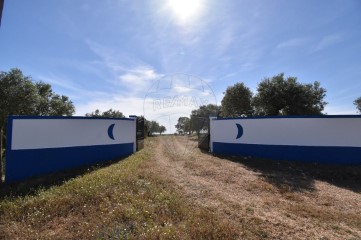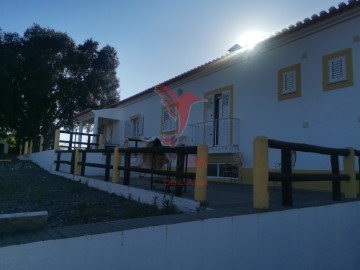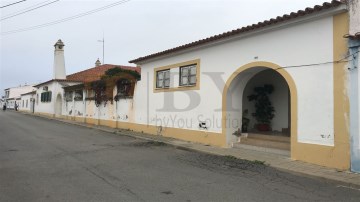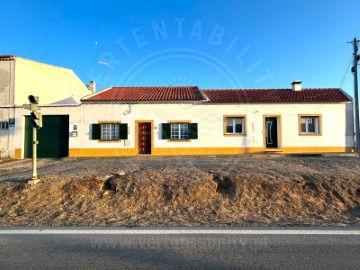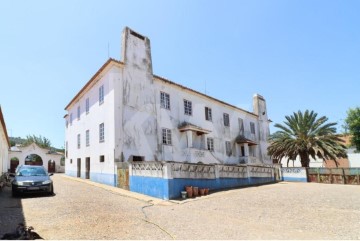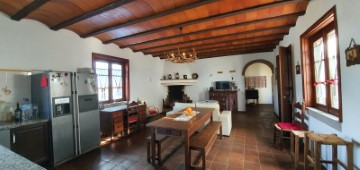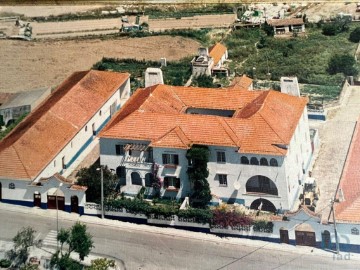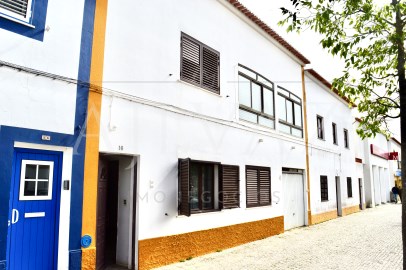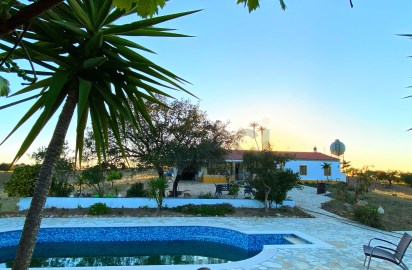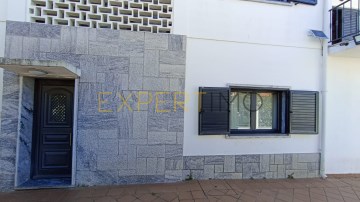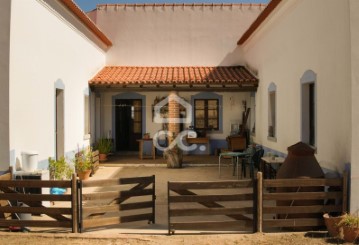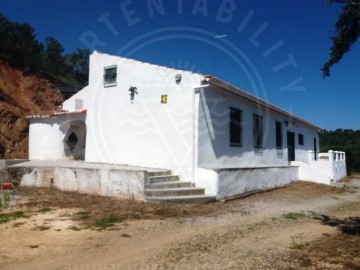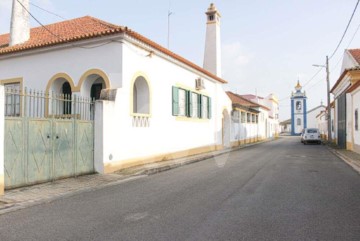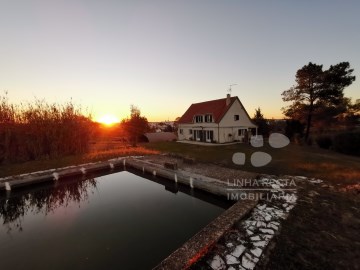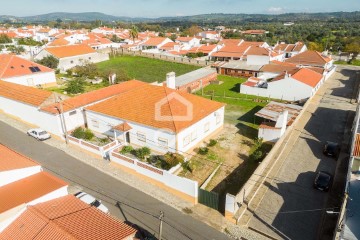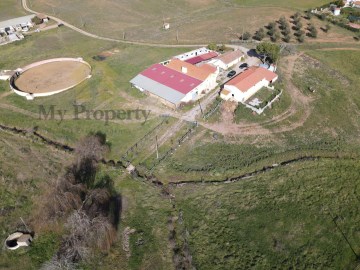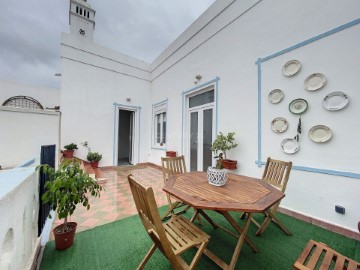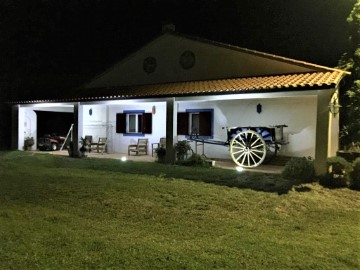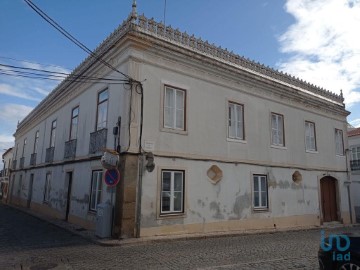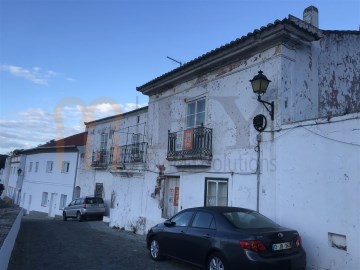House 10 Bedrooms in Aljustrel e Rio de Moinhos
Aljustrel e Rio de Moinhos, Aljustrel, Beja
10 bedrooms
2 bathrooms
369 m²
Em plena Vila de Aljustrel e numa das vias principais, encontra-se esta casa senhorial com 70 anos. A construção contempla duas residências, construídas em espelho e de arquitetura única, enaltecendo o que de melhor e emblemático existia na altura. Parada no tempo, ainda reflete o esplendor de outrora, contudo necessitando de remodelação e atualização dos diferentes espaços. As moradias estão à venda de forma separa ou em conjunto, tratando-se de propriedades diferentes e autónomas, tendo arquiteturas singulares.
Esta edificação com o número de polícia 41 e tem as seguintes caraterísticas:
2 pisos;11 divisões; área bruta de construção 868 m2; Área dependente 326 m2; Área total do terreno 1015 m2
O seu interior tem uma cozinha com chaminé de grandes dimensões, duas instalações sanitárias, sala de jantar, sala de estar, escritório e vários quartos interligados pelo corredor. Todas as assoalhadas e instalações sanitárias têm janela para o exterior, expostas à luz natural.
Tanto o telhado como a separação do piso térreo e o primeiro piso, são de madeira corrida e emalhetada. A interligação dos pisos é feita por uma espaçosa escada, também de madeira tratada. A construção tem a nobreza de um pátio interior com varandim a interligar as duas moradias.
A moradia tem uma varanda na fachada principal, para disfrute da paisagem e vida quotidiana alentejana.
Existem ainda anexos que funcionavam como espaços de trabalho e guarda de maquinaria e alfaias para fins agrícolas.
Esta moradia senhorial procura novo dono e nova vida, quem sabe para um hotel rural ou residência de uma família numerosa. Fica a:
35 min de Beja;
40 min. de Grândola;
1h da praia de Vila Nova de Mil Fontes;
1h06 de Albufeira;
1h22 de Évora;
1h48 de Lisboa.
Rodeada por pequenas colinas, a vila de Aljustrel está intimamente ligada à atividade mineira. Atualmente oferece todo o comércio e serviços: cafés, restaurantes, pastelarias, mercado, talhos, supermercados, Bancos, padaria, posto da GNR, Câmara Municipal, piscina Municipal, etc. Como pontos turísticos temos as Minas de Aljustrel, Igreja N. Sra. do Castelo, Museu municipal, castelo, Pelourinho e Ermida de Messejana, Núcleo Rural de Ervidel, Santuário dos Valinhos, Povoado das Mesas do Castelinho, Igreja da Misericórdia, Barragem do Roxo, etc.
Contacte-nos.
Partilhamos negócio com todas as imobiliárias 50/50.
Porquê vender ou comprar com a KW (Keller Williams)?
A KW é uma multinacional americana com muita experiência no mercado e considerada a maior a nível mundial. Em Portugal tem mais de 2800 consultores de norte a sul do país distribuídos por cerca de 30 Market Centers
O que ganha em fazer negócio com a KSG Consultores: Consultores imobiliários profissionais e conhecedores do mercado.
Um aliado comprometido em negociar para seu interesse.
Os sistemas e ferramentas necessárias para agilizar a compra ou venda da sua casa.
O apoio de uma empresa de confiança
Na venda: Organizamos toda a documentação necessária para a escritura.
Ajudamos na apresentação do imóvel: fazemos foto reportagem profissional e vídeo do imóvel. Fazemos virtual tour 360º. Ampla exposição nas plataformas de imobiliário. Marketing especializado e feedback periódico. Acompanhamento de todo o processo até à escritura.
Na compra: Gostamos de ajudar os compradores a encontrar a sua casa de sonho! Para isso trabalhamos com cada cliente individualmente, estudando caso a caso para entender as necessidades e desejos. Somos especialistas em trabalhar com pessoas que pretendem comprar casa e gostaríamos de lhe mostrar a melhor forma de o fazer: Manter informado sobre novas casas no mercado. Ajudar a pesquisar casas nos portais de imobiliário Informação sobre envolvência e localização da casa selecionada. Trabalhar até encontrar a casa pretendida. Apresentar soluções de crédito bancário para aquisição do imóvel. Acompanhamento na avaliação do imóvel. Acompanhamento na realização do CPCV (Contrato Promessa Compra e Venda). Marcação e realização da escritura publica de compra e venda
#ref:1218-2069
400.000 €
30+ days ago supercasa.pt
View property
