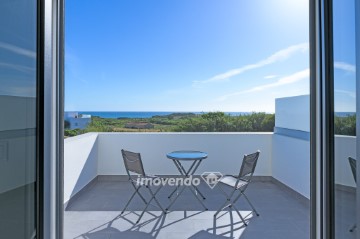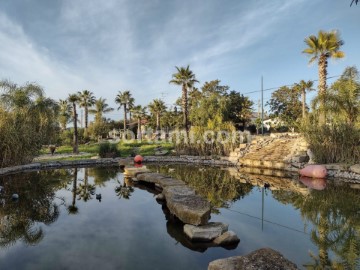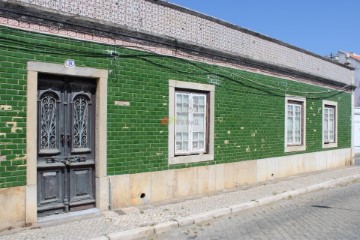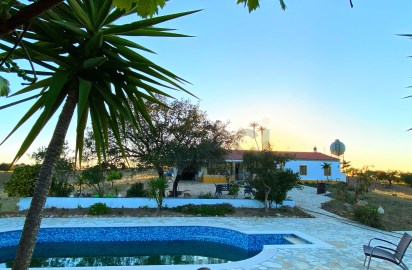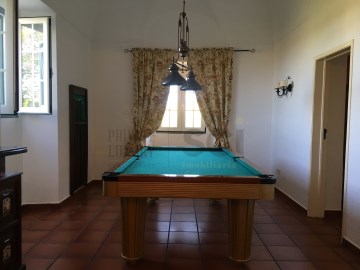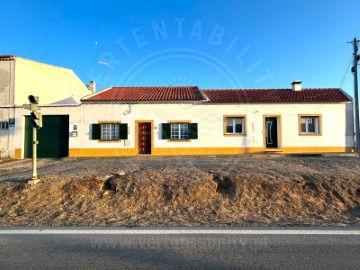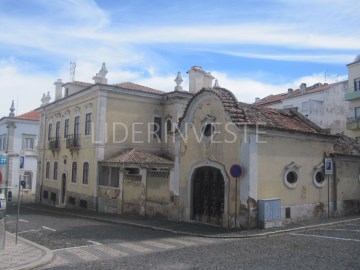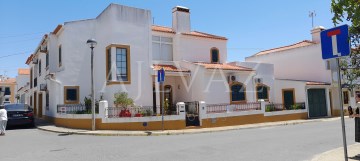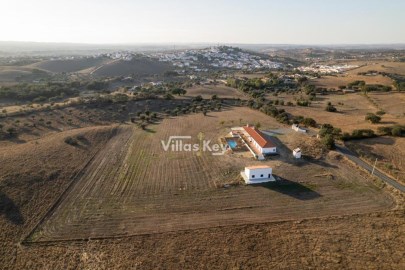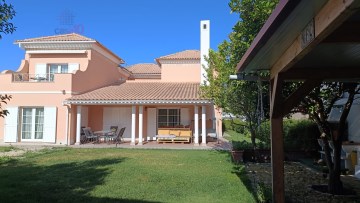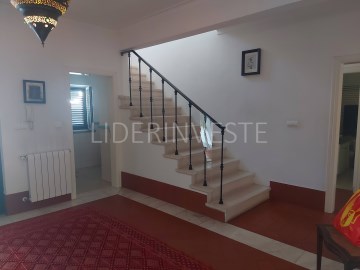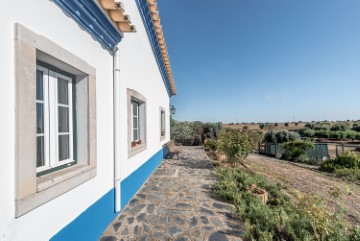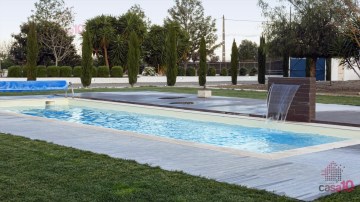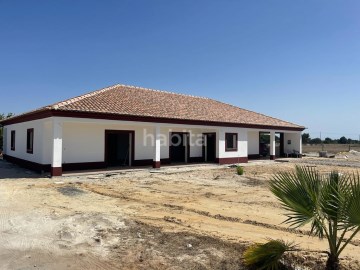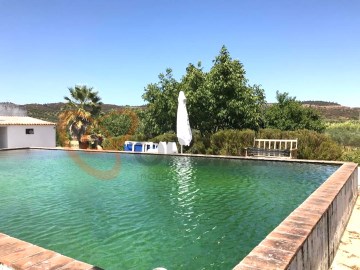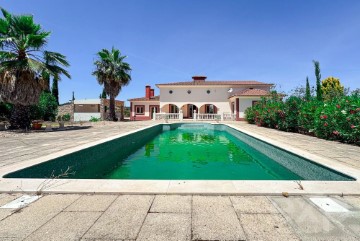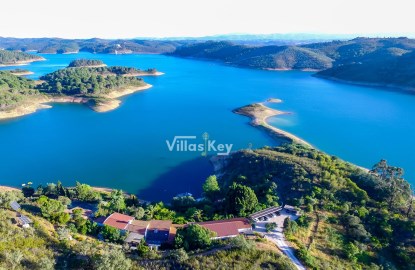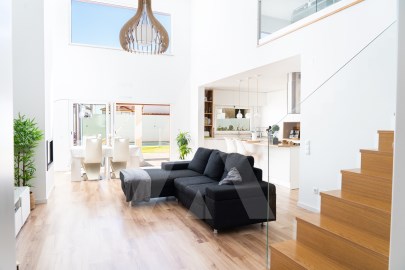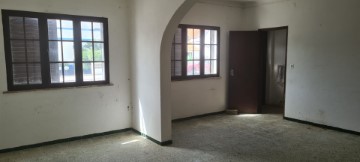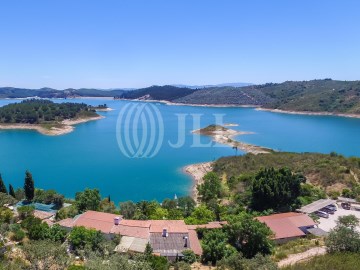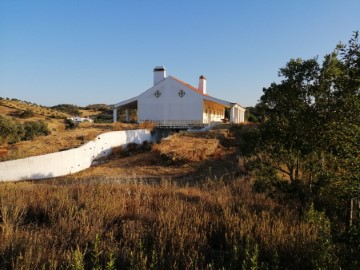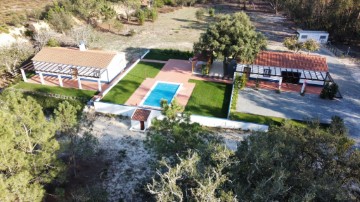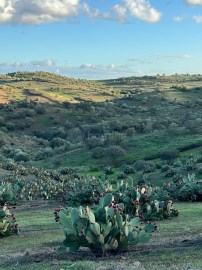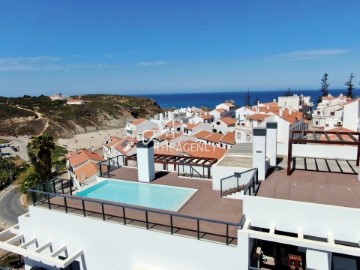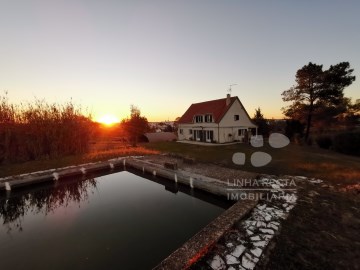House 3 Bedrooms in Vila Nova de Milfontes
Vila Nova de Milfontes, Odemira, Beja
3 bedrooms
3 bathrooms
165 m²
Fantástica Moradia isolada T3+1 (com 5 divisões), com cozinha equipada, terraço com jacuzzi e garagem, numa localização privilegiada, próximo da praia e do centro histórico de Vila Nova de Milfontes.
Bem-vindo à casa dos seus sonhos, um T3+1, localizada em uma das regiões mais deslumbrantes de Portugal: Vila Nova de Milfontes, a 2 minutos das Praias do Farol, Franquia e Carreiro da Fazenda
Esta moradia nova é uma verdadeira obra-prima, com atenção aos detalhes e acabamentos excepcionais que garantem a sua qualidade.
Com 2 andares e 3 quartos, esta casa é perfeita para quem procura privacidade e conforto.
O terraço superior, também com churrasco, está preparado para fazer outra cozinha na zona que dá acesso a esse terraço, o que equivale na prática a um teceiro piso.
Desde o momento em que entra, é recebido por uma espaçosa sala de estar com luz natural incrível que banha todo o espaço.
A cozinha totalmente equipada é um deleite para os amantes da culinária, com tudo o que você precisa para preparar uma refeição gourmet para seus entes queridos.
O quarto principal é uma verdadeira suíte de luxo, com um grande closet, casa de banho privativa e uma varanda que oferece vistas deslumbrantes da paisagem circundante. Os outros dois quartos são igualmente confortáveis, com muita luz natural e guarda-roupas embutidos para armazenamento extra.
Para aproveitar o clima ensolarado, esta casa possui diversas áreas ao ar livre para entretenimento e relaxamento.
A área do churrasco é perfeita para churrascos em família e amigos, enquanto a varanda fechada é um ótimo lugar para relaxar com um bom livro ou tomar uma bebida enquanto desfruta da vista panorâmica sobre o mar e região envolvente.
Esta casa é um exemplo de excelência em comodidades, oferecendo ar condicionado, gás natural canalizado, recuperador de calor a pellets, painel solar de 300 litros, lareira, garagem exterior, jacuzzi e muito mais. O sistema de automação residencial permite que você controle tudo na sua casa com facilidade, desde a iluminação até ao ar condicionado.
Com segurança em mente, esta casa também possui um sistema de vigilância por vídeo e um intercomunicador de vídeo para sua tranquilidade.
Para maior conforto, os vidros são duplos e escurecidos.
Com uma eficiência energética de classe A esta casa é uma escolha inteligente e de alta qualidade para sua nova casa.
Não perca a oportunidade de possuir esta jóia em Vila Nova de Milfontes.
Descubra a sua nova casa com a imovendo contacte-nos já hoje!
Precisa de ajuda com crédito? Fale connosco!
A imovendo é uma empresa de Mediação Imobiliária (AMI 16959) que, por ter a comissão mais baixa do mercado, consegue assegurar o preço mais competitivo para este imóvel.
A imovendo é uma empresa de Mediação Imobiliária (AMI 16959) que, por ter a comissão mais baixa do mercado, consegue assegurar o preço mais competitivo para este imóvel.
Esta moradia nova é uma verdadeira obra-prima, com atenção aos detalhes e acabamentos excepcionais que garantem a sua qualidade.
Com 2 andares e 3 quartos, esta casa é perfeita para quem procura privacidade e conforto.
O terraço superior, também com churrasco, está preparado para fazer outra cozinha na zona que dá acesso a esse terraço, o que equivale a um teceiro piso.
Desde o momento em que entra, é recebido por uma espaçosa sala de estar com luz natural incrível que banha todo o espaço.
A cozinha totalmente equipada é um deleite para os amantes da culinária, com tudo o que você precisa para preparar uma refeição gourmet para seus entes queridos.
O quarto principal é uma verdadeira suíte de luxo, com um grande closet, casa de banho privativa e uma varanda que oferece vistas deslumbrantes da paisagem circundante. Os outros dois quartos são igualmente confortáveis, com muita luz natural e guarda-roupas embutidos para armazenamento extra.
Para aproveitar o clima ensolarado, esta casa possui diversas áreas ao ar livre para entretenimento e relaxamento.
A área do churrasco é perfeita para churrascos em família e amigos, enquanto a varanda fechada é um ótimo lugar para relaxar com um bom livro ou tomar uma bebida enquanto desfruta da vista panorâmica da região.
Esta casa é um exemplo de excelência em comodidades, oferecendo ar condicionado, gás natural canalizado, recuperador de calor a pellets, painel solar de 300 litros, lareira, garagem exterior, jacuzzi e muito mais. O sistema de automação residencial permite que você controle tudo na sua casa com facilidade, desde a iluminação até ao ar condicionado.
Com segurança em mente, esta casa também possui um sistema de vigilância por vídeo e um intercomunicador de vídeo para sua tranquilidade.
Para maior conforto, os vidros são duplos e escurecidos.
Com uma eficiência energética de classe A esta casa é uma escolha inteligente e de alta qualidade para sua nova casa.
Não perca a oportunidade de possuir esta jóia em Vila Nova de Milfontes.
Descubra a sua nova casa com a imovendo contacte-nos já hoje!
Precisa de ajuda com crédito? Fale connosco!
A imovendo é uma empresa de Mediação Imobiliária (AMI 16959) que, por ter a comissão mais baixa do mercado, consegue assegurar o preço mais competitivo para este imóvel.
#ref:IMO-56775
30+ days ago supercasa.pt
View property
