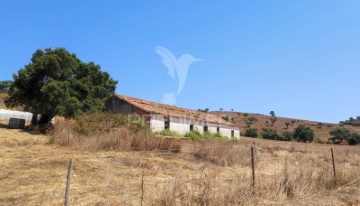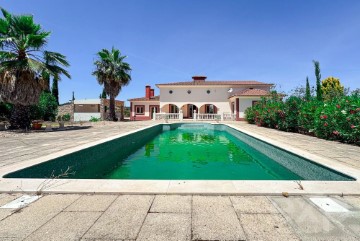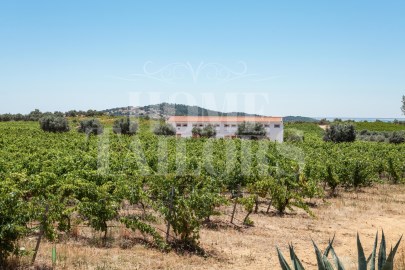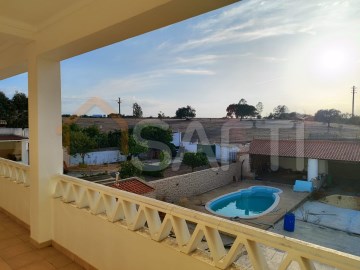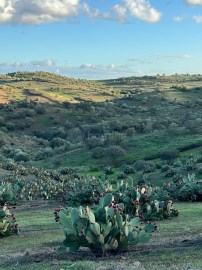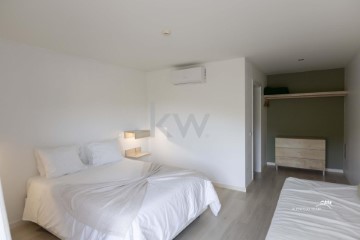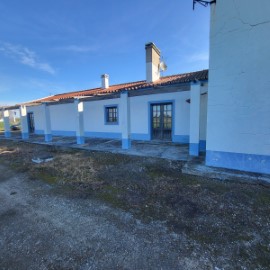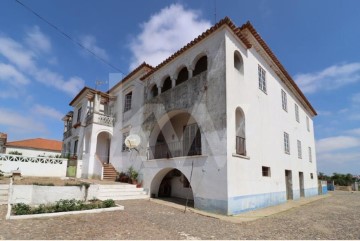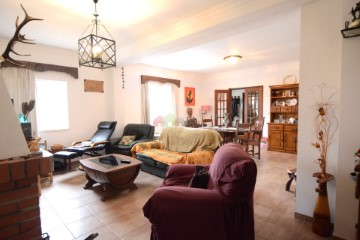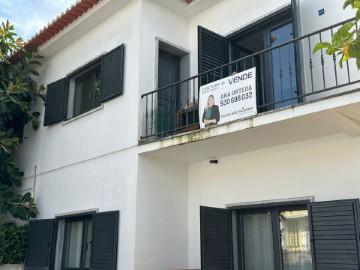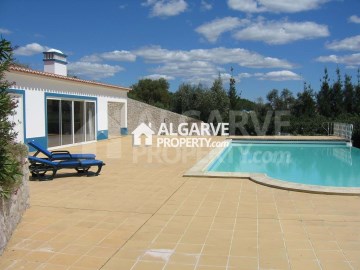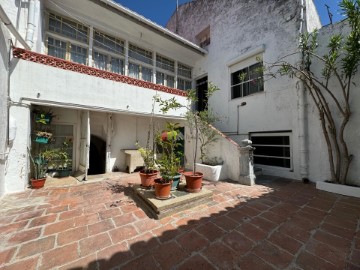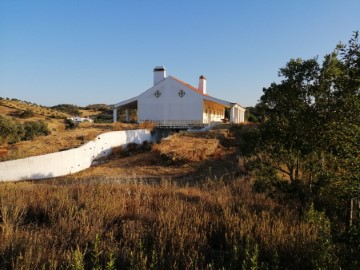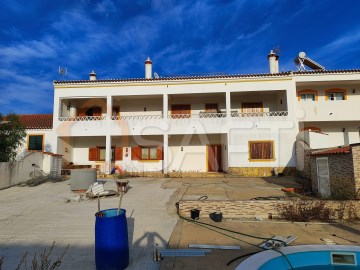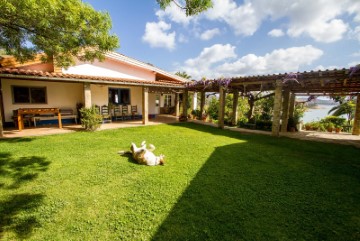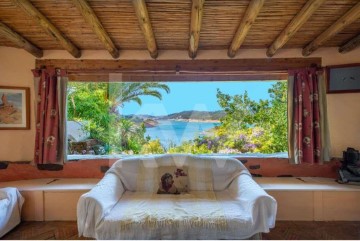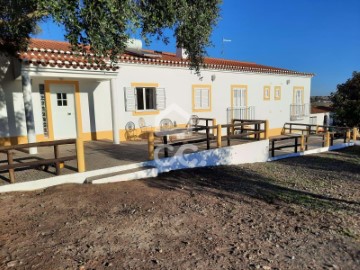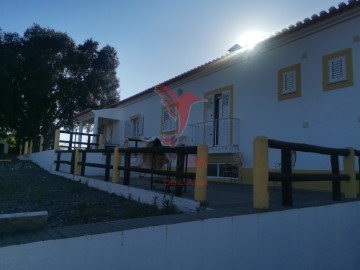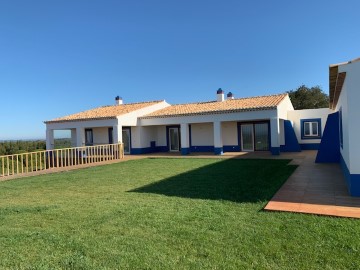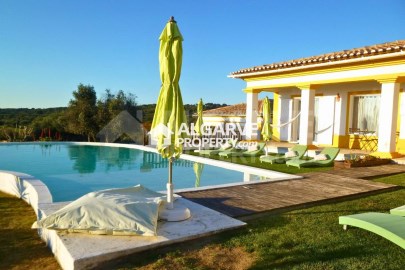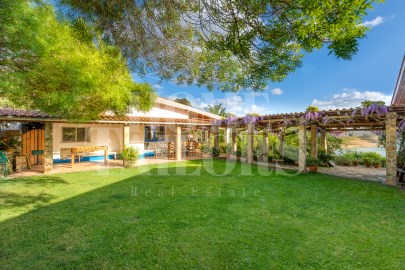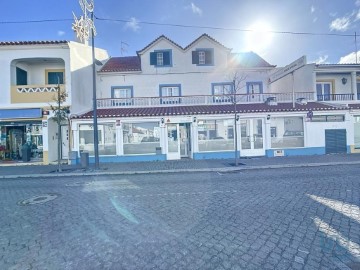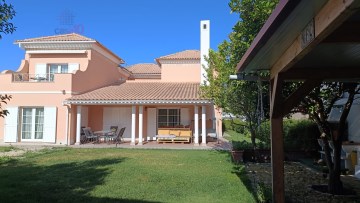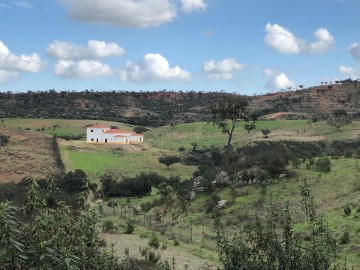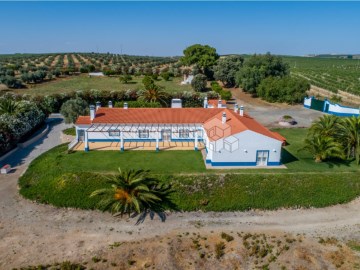Country homes 10 Bedrooms in Ferreira do Alentejo e Canhestros
Ferreira do Alentejo e Canhestros, Ferreira do Alentejo, Beja
10 bedrooms
10 bathrooms
470 m²
Typical Alentejo estate consisting of a house, chapel, caretaker's house, heated swimming pool, certified aerodrome, and agricultural part. Electric Gate, Alarm system.
Villa with 2 entrances, consisting of 2 suites (one of them with walk-in closet), 2 bedrooms, gym, office, living room with fireplace and access to the terrace, dining room and kitchen with a generous area. Wood-fired oven house. The whole house is surrounded by a beautiful garden.
The entire villa consists of high quality materials, central heating (wood boiler and solar panels), underfloor heating and window frames with thermal cut and double glazing.
It has a caretaker's house, with 1 bedroom, living room, kitchen, 1 bathroom and engine room, has central heating and can be an integral part of the main house, as they are interconnected. Next to the main house there is a chapel.
The lower floor consists of a garage for several cars, a full laundry, 1 toilet, 3 storage rooms and a boiler house and solar heating. With lift connecting the 2 floors.
The pool with heated water and with unique water treatment, using a system based on copper ions and active oxygen. Having a pool support house with kitchen, living room, 1 toilet and storage room so you can have the pool and garden equipment
The Aerodrome, certified by the Civil Aviation authority, with its own entrance, with a runway of 560 meters, suitable for aircraft from ultralight to Cessna 172 type aircraft or twin-engine Cessna push-pull, has a Hangar with 450m2 (16mx28m) with 2 floors, and on the 1st floor of the Hangar, you will find the office, 1 bathroom, living room and 2 bedrooms. and on the ground floor there is a kitchen, living room, 1 toilet and workshop.
It has an outdoor space to park several aircraft and also 2 toilets, 1 technical warehouse and a general compressed air plant.
Much of the rustic property is made up of class 'A' agricultural land with a shed for machinery, a wooden hut, an irrigation tank and 2 water boreholes and still uses water pressurised by the integrated irrigation system of Alentejo (Alqueva).
All equipment is included, such as: Aircraft, Jeep, tractor, implements, cylinder, cargo trailer, tank trailer, various machinery.
Whatever your idea, book your visit now and get to know this wonderful Estate
OPTION HOUSE has been at the service of Real Estate Mediation for 10 years, providing real estate services with seriousness and providing its clients with good deals, in a personalised, quiet and safe way. Our clients find in OH solutions for living or investing, ranging from investment diagnosis, mediation and project management, including bank credit support.
Our team of collaborators is made up of professionals with experience and extensive knowledge in the real estate market that allows us to make the best follow-up and suggestions to our clients.
In addition, we have recent technological tools, which allow greater agility in the search and adaptation of the property's profile to the client's requests, in the promotion of the property nationally and internationally and in carrying out reliable market studies, among other capabilities.
#ref:OH_HER_2300
3.150.000 €
30+ days ago supercasa.pt
View property
