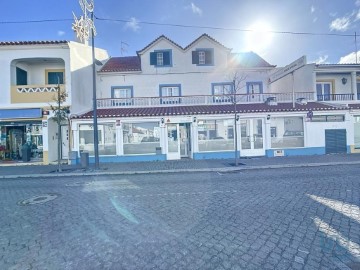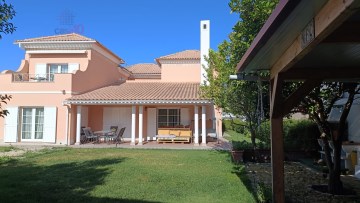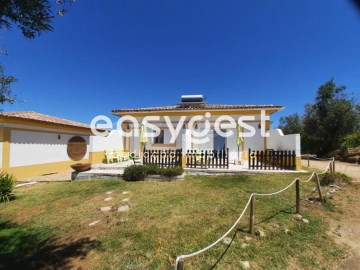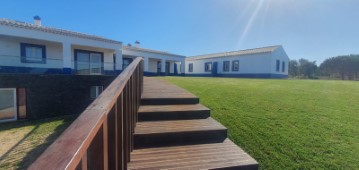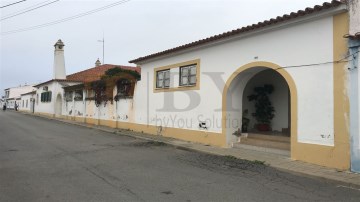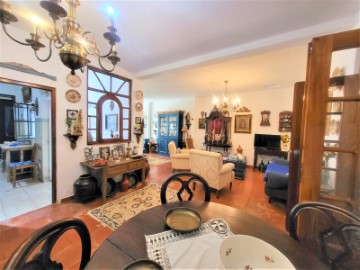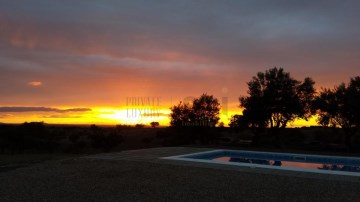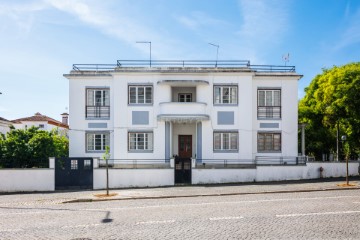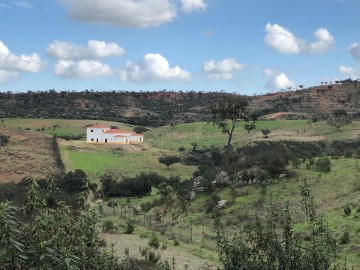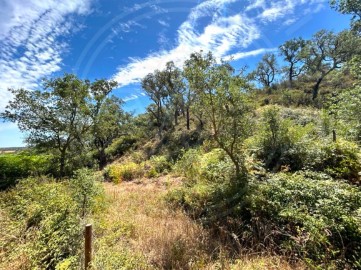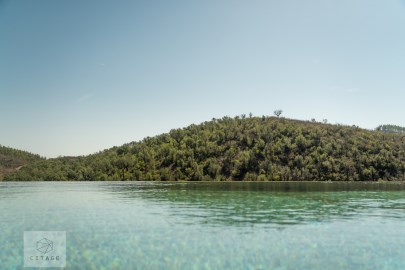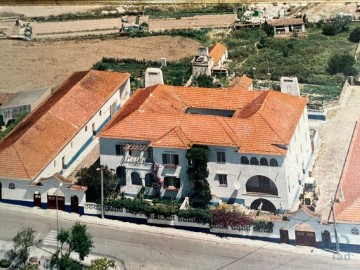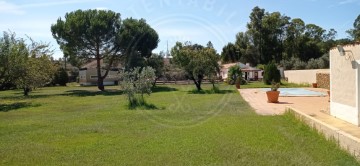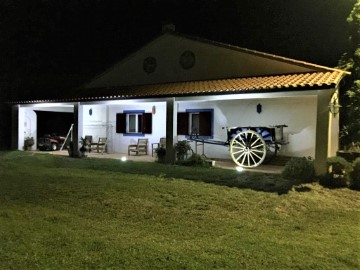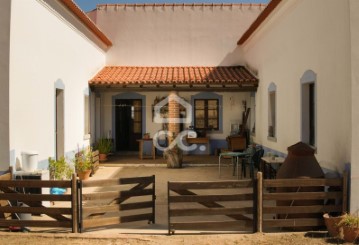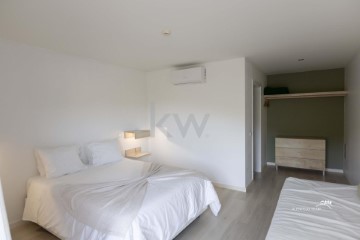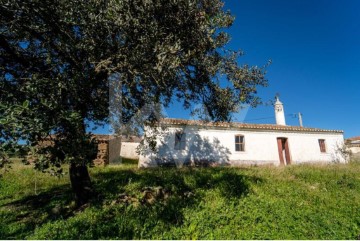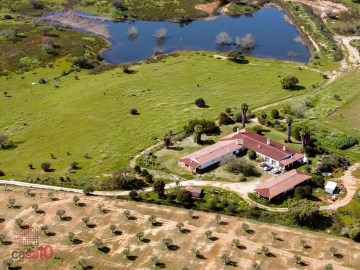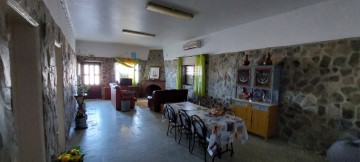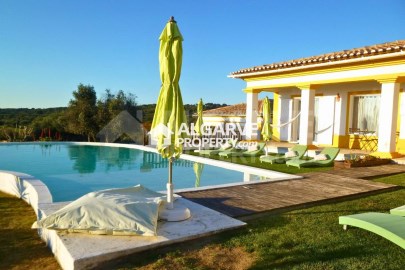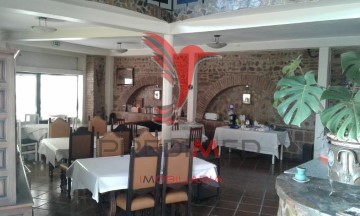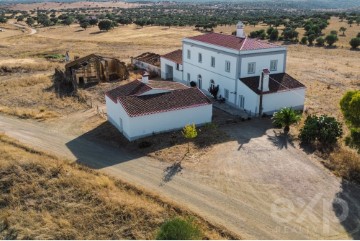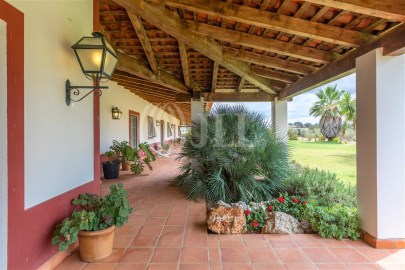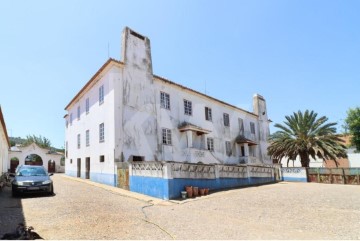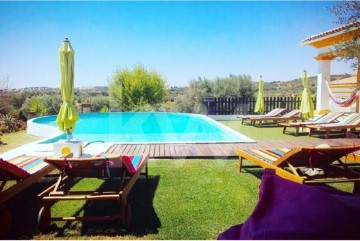Country homes 10 Bedrooms in Vila Alva
Vila Alva, Cuba, Beja
10 bedrooms
11 bathrooms
378 m²
Invista num turismo rural, situado em Vila Alva, concelho de Cuba, distrito de Beja.Esta propriedade vedada de 5500m2 apresenta as seguintes características:4 moradias, totalizando 9 suítesmais um T1, usado como casa dos caseiros construção de 2011área bruta de 568m22 piscinas e 1 jacuzzi exteriorjardim com rega automáticazona de churrascoestacionamento coberto por pérgolas para 6 carroscanil com 3 boxes2 furos de água, fossa sépticaágua e luz da rede, painéis solares para aquecimento das águasA moradia principal (A) tem 239,90m2: divididos em hall, salão com lareira e recuperador de calorsala de refeições com janelas panorâmicas para o exterior, wc de serviço, cozinha e 3 suites para alojamento. todas as divisões têm acesso direto ao alpendre.Moradia B tem 71,30 m2:comporta 2 suites de alojamento, ambas com um pequeno logradouro privativo. uma das suites tem banheira de hidromassagem, a outra tem uma kitchenette. entre a moradia B e C existe uma churrasqueira e zona com mesas de refeição de uso comum.Moradia C tem 76,50 m2: divididos por 2 suites, ambas com kitchenette. ambas têm logradouro na parte da frente, privativo e com pérgola.Moradia D tem 76,50 m2: é composta por 2 suites ambas com kitchenette e com logradouro protegido por pérgola.Moradia F tem 36,04 m2:situa-se na entrada da propriedade e é um T1 com alpendre composto por sala, cozinha, 1 quarto e 1 wc completo atualmente utilizado como casa dos caseiros.Edificio G:fica junto à casa dos caseirostem uma lavandaria e 2 garagens em box. Nas redondezas, encontram-se vários motivos para visitar esta localidade:conhecida por ser a capital do vinho da talha, tem várias adegas para provar os vinhos e iguarias do Alentejo,a cerca de 7 km, tem a barragem do Alvito,encontram-se museus das cidades de Cuba e Vidigueira, tem as ruinas romanas de São Cucufate,e também, existem os frescos das igrejas das Vilas circundantes.A propriedade fica a 15 minutos de carro do centro da cidade de Cuba. Beja fica a 30 minutos de carro e oferece uma série de lojas, bares e cafés.O Aeroporto de Beja fica a 25 minutos de carro, enquanto o Aeroporto Internacional de Lisboa está a 2 horas de carro do Monte.Venha conhecer!
EN- 5 villas operating as rural tourismInvest in rural tourism in Vila Alva, in the municipality of Cuba, in the district of Beja.This 5500m2 fenced property has the following characteristics:4 villas, totalling 9 suitesplus a one-bedroom house, used as a caretaker's house built in 2011gross area of 568m22 swimming pools and 1 outdoor jacuzzigarden with automatic irrigationbarbecue areapergola-covered car park for 6 carskennel with 3 boxes2 boreholes, septic tankmains water and electricity, solar panels for water heating
The main house (A) has 239.90m2:divided into a hall, lounge with fireplace and wood burning stovedining room with panoramic windows to the outside, guest toilet, kitchen and 3 accommodation suitesall rooms have direct access to the porch.
House B has 71.30 m2:it has 2 accommodation suites, both with a small private patio. one of the suites has a hydromassage bath, the other has a kitchenette. Between houses B and C there is a barbecue and an area with communal dining tables.
Villa C has 76.50 m2:divided into 2 suites, both with kitchenettes. Both have a private front patio with a pergola.
Villa D has 76.50 m2:consists of 2 suites, both with kitchenette and patio protected by a pergola.
Villa F has 36.04 m2:located at the entrance of the property it has a one-bedroom with a porch comprising a lounge, kitchen, 1 bedroom and 1 full bathroom. currently used as a caretaker's house.
Building G:next to the caretakers' househas a laundry room and 2 box garages.
There are many reasons to visit this town in the neighbourhood:known for being the capital of carving wine, it has several wineries where you can sample the wines and delicacies of the Alentejo,the Alvito dam is about 7 kilometres away,there are museums in the cities of Cuba and Vidigueira, the Roman ruins of São Cucufate,and there are also frescoes in the churches of the surrounding villages.The property is a 15-minute drive from Cuba's city centre. Beja is a 30-minute drive away and offers a range of shops, bars and cafés.Beja Airport is a 25-minute drive away, while Lisbon International Airport is a 2-hour drive from Monte.Schedule your visit!
Características:
Características Exteriores - Barbeque; Jardim; Parqueamento; Piscina exterior; Terraço/Deck; Sistema de rega; Common Areas;
Características Interiores - Lareira;
Outros Equipamentos - Painéis Solares;
Vistas - Vista campo;
Outras características - Garagem; Ar Condicionado;
#ref:2001008-320
1.350.000 €
30+ days ago supercasa.pt
View property
