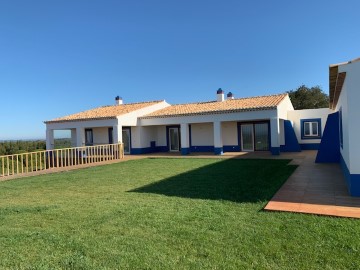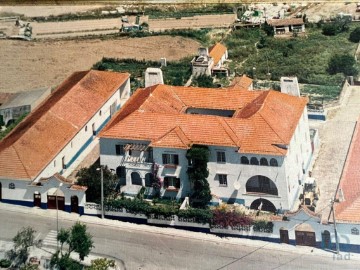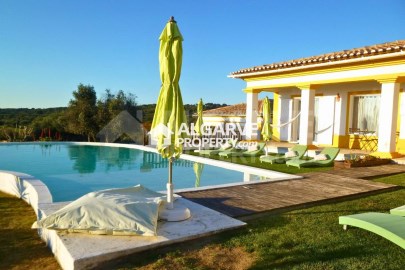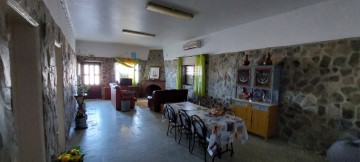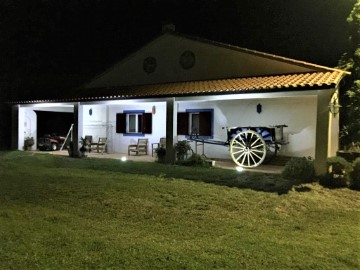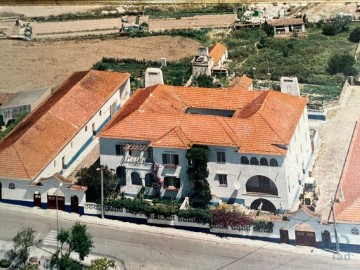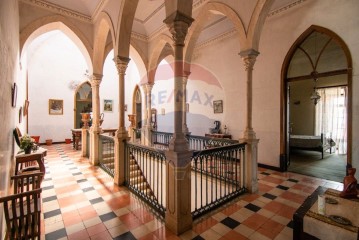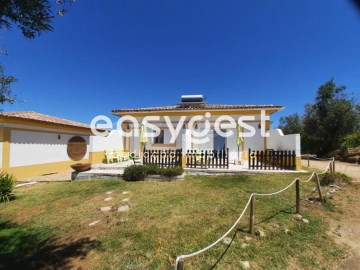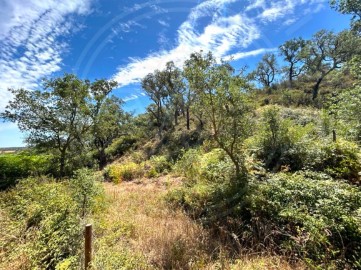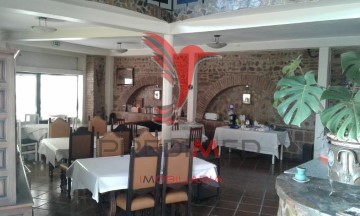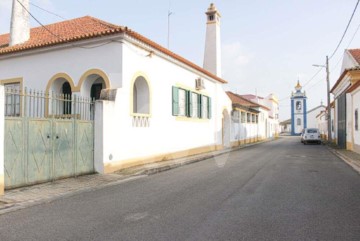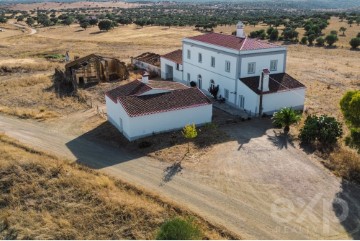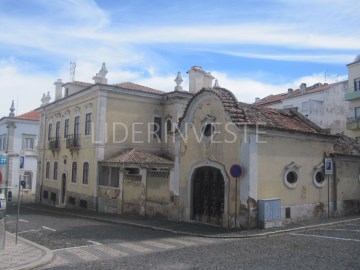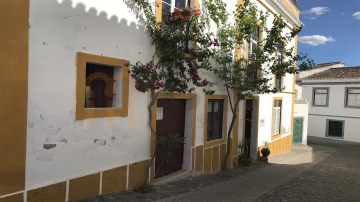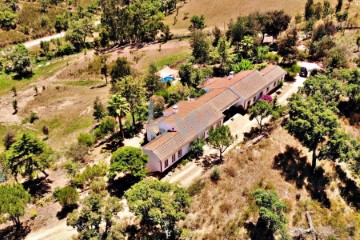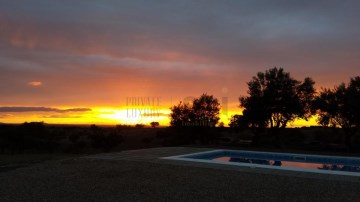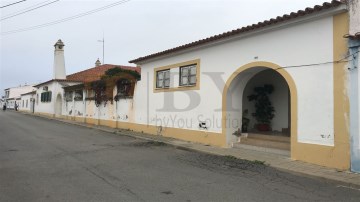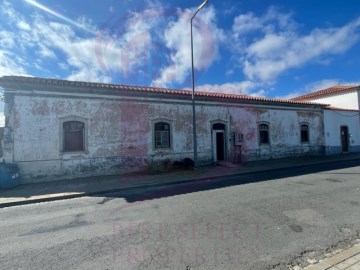Country homes 7 Bedrooms in Serpa (Salvador e Santa Maria)
Serpa (Salvador e Santa Maria), Serpa, Beja
CASA SENHORIAL IMPLANTADA NUM TERRENO DE 6000M2, COM ÁRVORES DE FRUTO, CASARIO PARA ANIMAIS, UM POÇO, UMA NORA E UM LAGO.
Oportunidade única de investimento seguro para um ativo de excelência no centro histórico de Serpa junto ao aqueduto.
Edifício em pleno centro histórico da Cidade de Serpa, junto ao Castelo, frente a uma nora, com área aproximada de 1500 m2, composta por dois pisos, terraço na cobertura e uma cúpula.
No eixo central do edifício e com entrada principal e independente temos a Casa Senhorial.
No piso térreo, do lado esquerdo e com entrada independente, temos um T2 remodelado com dois quartos, uma sala, wc e cozinha, duas garagens e vários anexos que atualmente estão a ser reabilitados, como por exemplo a adega, a capela.
Pelo seu exterior temos uma entrada que serve de garagem e dá acesso às cavalariça, à adega , logradouro com nora e tanque.
Ainda no piso térreo, do lado direito da casa senhorial, com entrada independente através de um portão com entrada pelo jardim, temos mais 3 anexos com áreas compreendidas de 80m2 e outros dois com 60m2 .
O jardim com cerca de 500m2 com e a acabar no início do terreno tem do seu lado direito uma garagem com 190m2, fração autónoma . E aqui dá-se início ao terreno de 6000m2 com várias árvores de fruto, espaço para os animais, o poço e o lago.
No primeiro andar e no eixo central da propriedade apresenta-se a casa senhorial.
A entrada principal da casa senhorial faz-se pelo rés do chão, através dum hall com o chão em pedra, de três tonalidades, as paredes de pé direito de aproximadamente 6m de altura e os tetos trabalhados em médio relevo, rematada por uma porta de madeira em ogiva que dá acesso a um lance de escadas a qual é ladeada por paredes pintadas com uma técnica muito antiga, o marmoreado.
À medida que subimos, somos iluminados pela luz natural que do exterior nos chega através de uma cúpula que se encontra a 20 metros acima das nossas cabeças, que nos leva a um hall de cerca com 100 m2. Este hall ladeado por um conjunto de pilares que dão origem a uma arcada em ogiva de estilo gótico que termina na cúpula e com o chão de mosaico tricolor, bastante contrastado, de preto, vermelho e branco, os mesmos tons da pedra da entrada inicial da casa, impõe-se pela sua sumptuosidade. Do hall acedemos a um salão com 50m2, duas salas, sete quartos, duas cozinhas tradicionais alentejanas, dois WC, um escritório, uma sala de jantar, mais um salão de jantar com a copa e a lavandaria. Pela cozinha principal temos acesso a toda a superfície da casa e ainda a um terraço que vislumbra uma vista de 360 graus sobre a cidade e mais além.
Este edifício já teve projeto aprovada na Câmara Municipal de Serpa para um hotel .
A sua localização de excelência , o seu terreno integrante que garante a sua sustentabilidade pela terra e pela agua própria por direito, a arquitetura, a área de implantação e de construção, todo seu envolvente, a proximidade a Espanha a gastronomia local tão reconhecida, o Alqueva ,o rio Guadiana e as suas praias fluviais, entre tantos outros interesses que Serpa oferece, são fatores que em todos os aspetos para um investimento na área de hotelaria, residência sénior de luxo ou mesmo uma escola de hotelaria com residência de estudantes, garantem a sua rentabilidade.
Serpa é comer bem, calor, tranquilidade e história.
Venha experienciar.
;ID RE/MAX: (telefone)
#ref:120801266-60
1.200.000 €
30+ days ago supercasa.pt
View property
