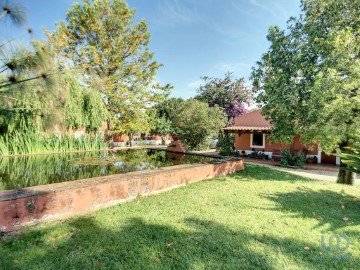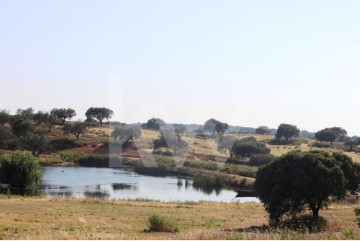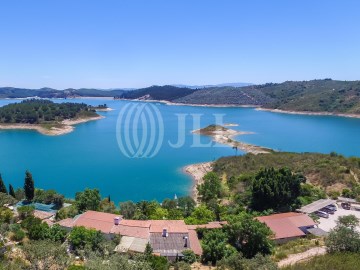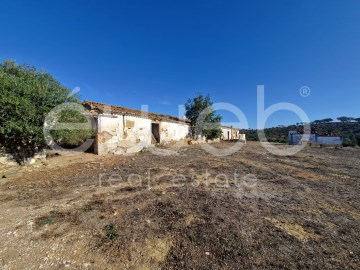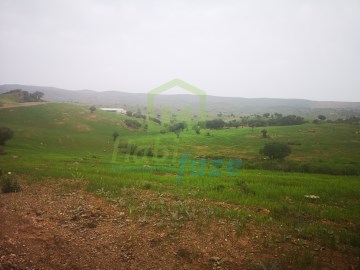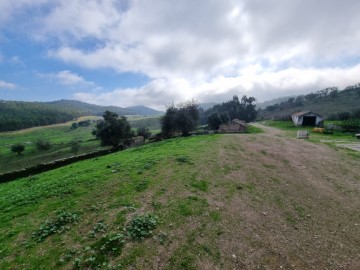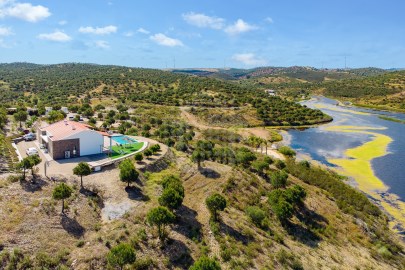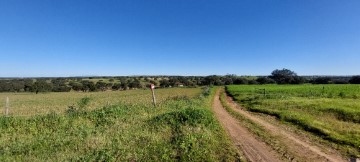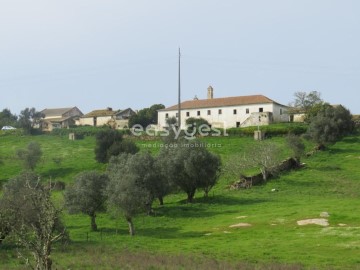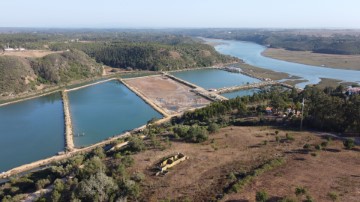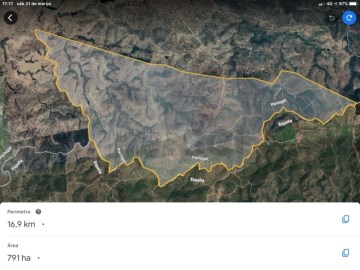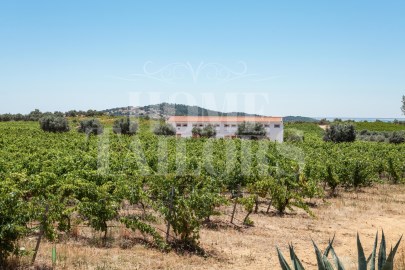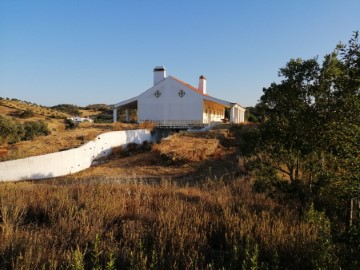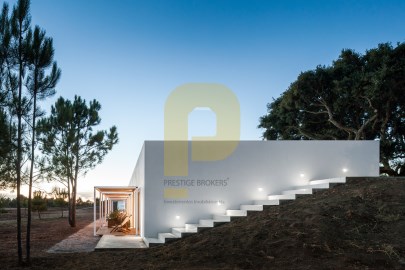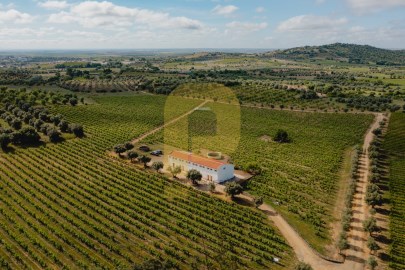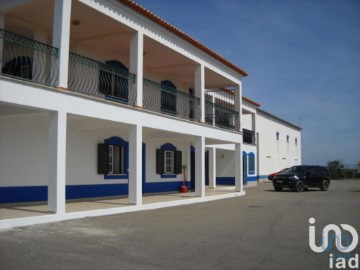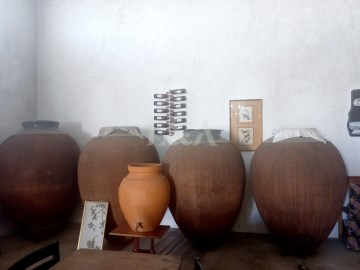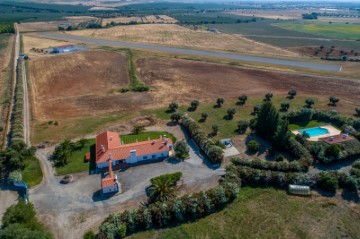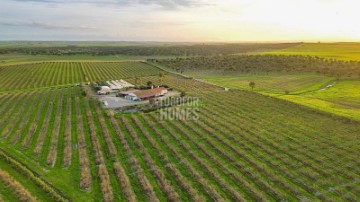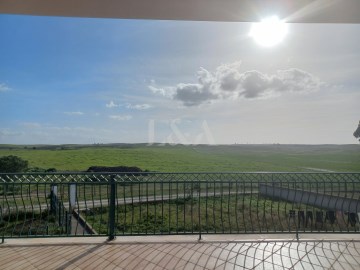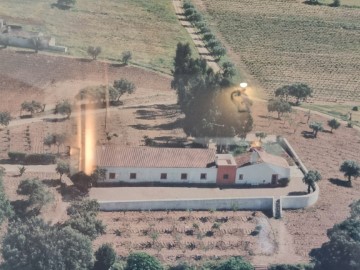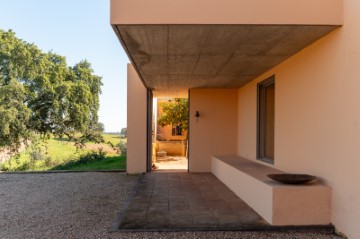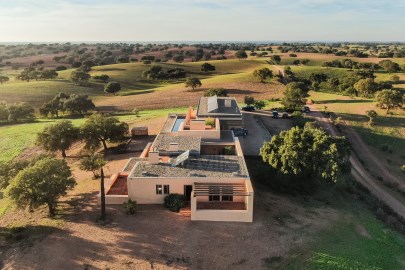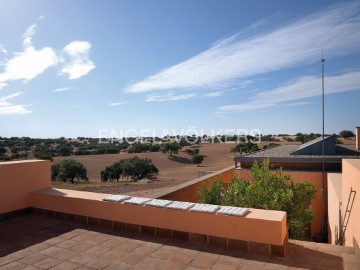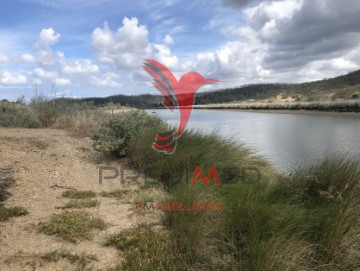Country homes 10 Bedrooms in Vila de Frades
Vila de Frades, Vidigueira, Beja
10 bedrooms
9 bathrooms
440,000 m²
The property is sold as presented, including all agricultural equipment, tractors, machines, etc.
It has an extension of 44ha (440,000 m2)
Hotel Eno-Rural Tourism
Vidigueira was offered to Vasco da Gama, as a prize and reward for his arrival in India by sea.
King D. Manuel II not only offered him the town, but also granted him the title of Count of Vidigueira, still in possession of his direct descendant, Dom Vasco Telles da Gama.
Although Vasco da Gama was born in Sines, he is more associated with Vidigueira and Quinta do Carmo / Convent of Nossa Senhora das Relíquias, as it was the place chosen by him to be buried.
Hence, Vidigueira is also known as Vila dos Gamas, the name given to some of the wines produced by Adega
Cooperative of Vidigueira, Cuba and Alvito .
This estate that we present has a Hotel in full operation that has:
Ground floor double rooms (king size bed or 2 single beds), with separate entrance from the outside, easy access to reduced mobility, 6 double rooms, each 2 rooms are connected to each other (if desired, in case of a family holiday, with children or the elderly).
Air Conditioning, free Wi-Fi, electric kettle, tea and instant coffee, minibar.
40' digital TV and 120 channels (several languages) .
1 Breakfast area on the top floor.
6wc with shower equipped with hydromassage column.
There is an extra room (for a group driver, for example).
Pool .
(At the time of the construction of the Hotel, a space was strategically left to the side for an eventual expansion to 12 double rooms, and the entire construction infrastructure respected this sizing. )
Wine House
Traditional cellar with seven clay pots.
Technological cellar with a stainless steel fermentation vat (5 ton.)
a chiller
an electric mill
a press
Equipped kitchen
WC for ladies and men and all necessary hotel material
(Duly registered cellar (with all its seven traditional waterpots and other stainless steel equipment)
Several wines are produced, with the respective Trademarks, either in stainless steel vats, or in centuries-old clay pots, using the ancient techniques that the Romans left us, especially in the municipality of Vidigueira.
Some of the Talha wines produced at the Quinta have won several 1st prizes in wine competitions.
In the Traditional Winery area, all the infrastructure for preparing and serving meals is available (seated for up to 40 pax).
Main House
Dwelling house with 400 m2
Equipped kitchen
Spacious living room with fireplace
Garden
Lake
4 rooms, 2 suites and 2 double rooms that share a bathroom).
The whole house itself has plenty of natural light and spacious rooms.
Cultures
Orange tree orchard, 2Ha of 'New Hall' and 'Valencia Late' to be associated with the indigenous variety of Vidigueira, called Laranja-Pera.
Viticulture
21Ha Various grape varieties: Trincadeira, Alfrocheiro, Aragonês, Shirah, Alicante Bouschet, Antão Vaz, and Arinto.
Olive production
8Ha of traditional Olive grove with the Galega and Cobraçosa variety, with some dispersed ancient trees.
4 Ha free, with the possibility of continuing existing crops or future ones such as:
prickly pear, pistachios, fig trees, carob trees, cistus etc.
Water
six wells,
two holes
Two natural springs
WATERING
A drip irrigation system has been installed throughout the property, covering the vineyards, the Cobrançosa olive grove, and the orange groves (old and new).
The estate is sold as presented, including all agricultural equipment, tractors, machinery, irrigation system, furniture, hoists, winery equipment.
#ref:BEJ1220KS
3.300.000 €
30+ days ago supercasa.pt
View property
